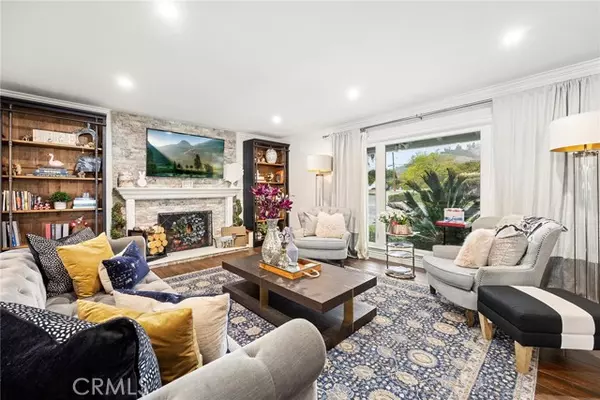For more information regarding the value of a property, please contact us for a free consultation.
Key Details
Sold Price $1,280,000
Property Type Single Family Home
Sub Type Detached
Listing Status Sold
Purchase Type For Sale
Square Footage 2,630 sqft
Price per Sqft $486
MLS Listing ID PW22073461
Sold Date 05/19/22
Style Detached
Bedrooms 4
Full Baths 3
Construction Status Turnkey,Updated/Remodeled
HOA Y/N No
Year Built 1957
Lot Size 9,895 Sqft
Acres 0.2272
Property Description
Welcome to Beautiful 4238 La Junta. This impeccably remodeled single-level ranch home is located on a quiet cul-de-sac in the prestigious Piedmont Mesa neighborhood. This beautifully landscaped home sits on a flat approx. 9,895 sqft lot and is surrounded mature trees including lemon, lime, and orange trees. The home hosts 4 Beds and 3 Baths and has been recently remodeled and updated with top of line appliances, Restoration Hardware light fixture and hardware, and plumbing fixtures. Youll fall in love the minute you walk in to this open and spacious floorplan with abundant natural lighting. The Sellers spared no expense on the remodeling from new kitchen cabinets and quartz countertops, an island with seating area, a wine refrigerator, and custom ceramic tile flooring that resemble wood throughout the entire home. The formal dining room has a stunning RH chandelier, indirect lighting, and beautiful crown molding. Enjoy the large living room with custom mantel and stack stone facing fireplace. There is a separate family room for your entertaining needs. The main suite was remodeled in 2019 and has a spacious walk-in closet and custom chandelier. The en-suite bathroom features a sunken tub, walk-in shower with rain showerhead, marble backsplash, Toto toilet, and dual sinks. Additional highlights of this home are a second master suite which with a private bathroom perfect for guest room or in-law quarters, two more secondary bedrooms, and a remodeled hall bathroom. Other great features include newer HVAC system, newer energy efficient Simonton dual pane gas filled windows, cop
Welcome to Beautiful 4238 La Junta. This impeccably remodeled single-level ranch home is located on a quiet cul-de-sac in the prestigious Piedmont Mesa neighborhood. This beautifully landscaped home sits on a flat approx. 9,895 sqft lot and is surrounded mature trees including lemon, lime, and orange trees. The home hosts 4 Beds and 3 Baths and has been recently remodeled and updated with top of line appliances, Restoration Hardware light fixture and hardware, and plumbing fixtures. Youll fall in love the minute you walk in to this open and spacious floorplan with abundant natural lighting. The Sellers spared no expense on the remodeling from new kitchen cabinets and quartz countertops, an island with seating area, a wine refrigerator, and custom ceramic tile flooring that resemble wood throughout the entire home. The formal dining room has a stunning RH chandelier, indirect lighting, and beautiful crown molding. Enjoy the large living room with custom mantel and stack stone facing fireplace. There is a separate family room for your entertaining needs. The main suite was remodeled in 2019 and has a spacious walk-in closet and custom chandelier. The en-suite bathroom features a sunken tub, walk-in shower with rain showerhead, marble backsplash, Toto toilet, and dual sinks. Additional highlights of this home are a second master suite which with a private bathroom perfect for guest room or in-law quarters, two more secondary bedrooms, and a remodeled hall bathroom. Other great features include newer HVAC system, newer energy efficient Simonton dual pane gas filled windows, copper plumbing throughout, and a 2-car attached garage; this is where the laundry is located. Enjoy the private backyard with a large, covered patio great for BBQs and entertaining. There is a large grassy area spacious enough for a pool and spa and firepit area. Captivating mountain views from front and back yards. Located near award winning schools, La Vern College, south of 210 freeway, close to multiple shopping centers and restaurants. Get ready to call this one home!
Location
State CA
County Los Angeles
Area Claremont (91711)
Zoning CLRS10000*
Interior
Interior Features Home Automation System, Recessed Lighting
Cooling Central Forced Air
Flooring Laminate, Stone, Tile
Fireplaces Type FP in Living Room
Equipment Dishwasher, Disposal, Microwave, Refrigerator, 6 Burner Stove, Gas Oven
Appliance Dishwasher, Disposal, Microwave, Refrigerator, 6 Burner Stove, Gas Oven
Laundry Garage
Exterior
Parking Features Direct Garage Access, Garage - Two Door
Garage Spaces 2.0
Utilities Available Cable Available, Electricity Connected, Natural Gas Connected, Phone Available, Sewer Connected, Water Connected
View Mountains/Hills, Neighborhood
Roof Type Asphalt,Shingle
Total Parking Spaces 2
Building
Lot Description Cul-De-Sac, Curbs, Landscaped
Story 1
Lot Size Range 7500-10889 SF
Sewer Public Sewer
Water Public
Architectural Style Ranch, Traditional
Level or Stories 1 Story
Construction Status Turnkey,Updated/Remodeled
Others
Acceptable Financing Cash, FHA, VA, Cash To New Loan
Listing Terms Cash, FHA, VA, Cash To New Loan
Special Listing Condition Standard
Read Less Info
Want to know what your home might be worth? Contact us for a FREE valuation!

Our team is ready to help you sell your home for the highest possible price ASAP

Bought with RYAN ZIMMERMAN • WHEELER STEFFEN SOTHEBY'S INT.
“If you're looking for a dedicated and knowledgeable real estate professional who will go above and beyond to help you achieve your goals, I'm here to serve you. Contact me today to learn more about how he can assist you with all your real estate needs.”
GET MORE INFORMATION




