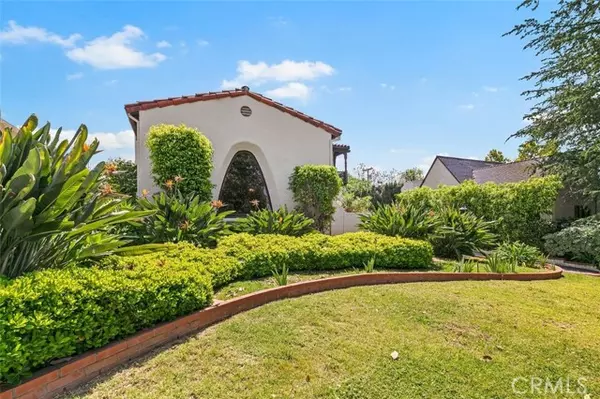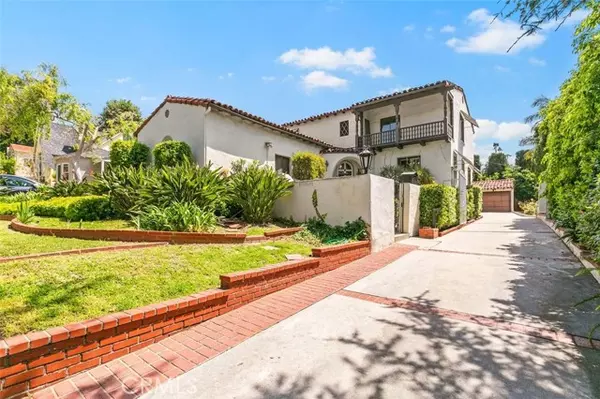For more information regarding the value of a property, please contact us for a free consultation.
Key Details
Sold Price $1,955,000
Property Type Single Family Home
Sub Type Detached
Listing Status Sold
Purchase Type For Sale
Square Footage 2,891 sqft
Price per Sqft $676
MLS Listing ID GD22086796
Sold Date 06/09/22
Style Detached
Bedrooms 3
Full Baths 3
Half Baths 1
Construction Status Fixer
HOA Y/N No
Year Built 1930
Lot Size 9,301 Sqft
Acres 0.2135
Lot Dimensions 59 x 159
Property Description
Sitting regally above the street, this 1930's Spanish beauty offers unparalleled potential. Up a long & gated driveway, enter the gated courtyard and step up to majestic front door. The entry, with sweeping stairway and wrought iron railing, welcomes you into this spacious hacienda. Wrought iron gates stand sentry over the expansive living room, it's immense arched window at the far end engulfs the room with sunlight, highlighting the hand painted beams and reflecting off of the hardwood floors (protected under carpeting for untold years). The spacious dining room, also with hand painted beams and hardwood floors beneath carpet, is off of the formal foyer and opens to the kitchen through a pair of swinging doors. The generously sized kitchen offers dual wall ovens, an eat-in breakfast area, views over the backyard. The dedicated laundry room with access to the backyard is off of the kitchen. The main floor also offers an office/den, 3rd bedroom with 3/4 bath and an additional 1/2 bath. Up the grand, curved, stairway is a spacious landing overlooking the entry, 3 bedrooms (or 2 bedrooms + nursery?) and 2 full bathrooms. The primary bedroom with walk-in closest boasts a large, private balcony with peek-a-boo view to downtown LA. The basement is an added bonus offering space to create your own special space, wine cellar, secret storage, whatever your desire. Old world charm emanates from throughout this beautiful home, while offering incredible potential and the possibility to create your own private retreat. Sited on a large lot, the long and gated driveway leads to a detache
Sitting regally above the street, this 1930's Spanish beauty offers unparalleled potential. Up a long & gated driveway, enter the gated courtyard and step up to majestic front door. The entry, with sweeping stairway and wrought iron railing, welcomes you into this spacious hacienda. Wrought iron gates stand sentry over the expansive living room, it's immense arched window at the far end engulfs the room with sunlight, highlighting the hand painted beams and reflecting off of the hardwood floors (protected under carpeting for untold years). The spacious dining room, also with hand painted beams and hardwood floors beneath carpet, is off of the formal foyer and opens to the kitchen through a pair of swinging doors. The generously sized kitchen offers dual wall ovens, an eat-in breakfast area, views over the backyard. The dedicated laundry room with access to the backyard is off of the kitchen. The main floor also offers an office/den, 3rd bedroom with 3/4 bath and an additional 1/2 bath. Up the grand, curved, stairway is a spacious landing overlooking the entry, 3 bedrooms (or 2 bedrooms + nursery?) and 2 full bathrooms. The primary bedroom with walk-in closest boasts a large, private balcony with peek-a-boo view to downtown LA. The basement is an added bonus offering space to create your own special space, wine cellar, secret storage, whatever your desire. Old world charm emanates from throughout this beautiful home, while offering incredible potential and the possibility to create your own private retreat. Sited on a large lot, the long and gated driveway leads to a detached 2 car garage with garden storage closet behind and space to keep those cumbersome trash cans hidden out of the way.
Location
State CA
County Los Angeles
Area Glendale (91202)
Zoning GLR1YY
Interior
Interior Features Balcony, Beamed Ceilings, Living Room Balcony, Sunken Living Room
Cooling Central Forced Air, Zoned Area(s)
Flooring Carpet, Linoleum/Vinyl, Wood
Fireplaces Type FP in Living Room, Gas, Decorative
Equipment Dishwasher, Double Oven, Vented Exhaust Fan
Appliance Dishwasher, Double Oven, Vented Exhaust Fan
Laundry Laundry Room, Inside
Exterior
Exterior Feature Stucco
Parking Features Gated, Garage - Single Door
Garage Spaces 2.0
Fence Average Condition
Utilities Available Electricity Connected, Natural Gas Connected, Sewer Connected, Water Connected
View Mountains/Hills, Neighborhood, Peek-A-Boo
Roof Type Spanish Tile
Total Parking Spaces 8
Building
Lot Description Curbs, Sidewalks
Story 2
Lot Size Range 7500-10889 SF
Sewer Public Sewer
Water Public
Architectural Style Mediterranean/Spanish
Level or Stories 2 Story
Construction Status Fixer
Read Less Info
Want to know what your home might be worth? Contact us for a FREE valuation!

Our team is ready to help you sell your home for the highest possible price ASAP

Bought with Aida Sarkissian • Coldwell Banker Realty
“If you're looking for a dedicated and knowledgeable real estate professional who will go above and beyond to help you achieve your goals, I'm here to serve you. Contact me today to learn more about how he can assist you with all your real estate needs.”
GET MORE INFORMATION




