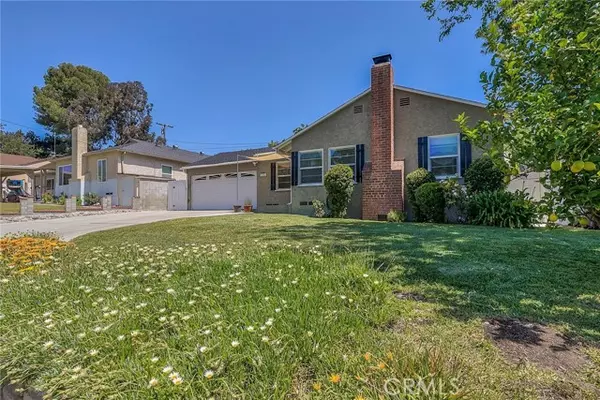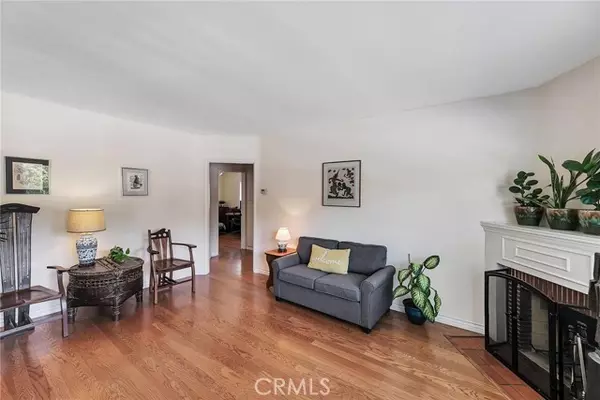For more information regarding the value of a property, please contact us for a free consultation.
Key Details
Sold Price $1,025,000
Property Type Single Family Home
Sub Type Detached
Listing Status Sold
Purchase Type For Sale
Square Footage 1,294 sqft
Price per Sqft $792
MLS Listing ID BB22100406
Sold Date 07/18/22
Style Detached
Bedrooms 3
Full Baths 2
HOA Y/N No
Year Built 1943
Lot Size 6,558 Sqft
Acres 0.1506
Property Description
Welcome to this lovely well-maintained home located in a highly sought-after neighborhood of Crescenta Highlands. As you drive up to this 3 bedroom and 2 full bath home you will instantly notice the great curb appeal and ample parking spaces in the driveway and on the street. The living room with welcoming fire place greets you with beautiful hard wood flooring and plenty of natural light flowing in from the windows. The Primary Bedroom with en-suite bathroom is located in the back of the house giving more privacy and tranquility. Also, you will appreciate the high ceilings, recessed lighting, and bonus room with closet. There is no lack of natural light coming in through the windows and double glass doors that lead to the flourishing private backyard. Indulge in the views of the mountains and plenty of space for entertaining! There is a gas hook up so you can kickback and have a barbeque with your friends and family. You will also enjoy the stone outdoor wood burning fireplace for those cool evenings to relax around. This home has a lot to offer! The two-car garage features wood laminate flooring, a bonus room with private barn door and plenty of storage space. The garage and Primary Bedroom are both Ideal for added income! Each of them has their own separate entrance. Near Award Winning Schools, Hiking Trails, lush parks, Dog Park and Skate Park. Minutes away from shopping on Foothill Boulevard and Montrose.
Welcome to this lovely well-maintained home located in a highly sought-after neighborhood of Crescenta Highlands. As you drive up to this 3 bedroom and 2 full bath home you will instantly notice the great curb appeal and ample parking spaces in the driveway and on the street. The living room with welcoming fire place greets you with beautiful hard wood flooring and plenty of natural light flowing in from the windows. The Primary Bedroom with en-suite bathroom is located in the back of the house giving more privacy and tranquility. Also, you will appreciate the high ceilings, recessed lighting, and bonus room with closet. There is no lack of natural light coming in through the windows and double glass doors that lead to the flourishing private backyard. Indulge in the views of the mountains and plenty of space for entertaining! There is a gas hook up so you can kickback and have a barbeque with your friends and family. You will also enjoy the stone outdoor wood burning fireplace for those cool evenings to relax around. This home has a lot to offer! The two-car garage features wood laminate flooring, a bonus room with private barn door and plenty of storage space. The garage and Primary Bedroom are both Ideal for added income! Each of them has their own separate entrance. Near Award Winning Schools, Hiking Trails, lush parks, Dog Park and Skate Park. Minutes away from shopping on Foothill Boulevard and Montrose.
Location
State CA
County Los Angeles
Area La Crescenta (91214)
Zoning GLR1YY
Interior
Cooling Central Forced Air
Flooring Laminate, Wood
Fireplaces Type FP in Living Room, Gas
Laundry Closet Stacked, Inside
Exterior
Garage Spaces 2.0
Fence Wood
View Mountains/Hills, Peek-A-Boo
Roof Type Composition,Shingle
Total Parking Spaces 6
Building
Lot Description Landscaped, Sprinklers In Front, Sprinklers In Rear
Story 1
Lot Size Range 4000-7499 SF
Sewer Public Sewer
Water Public
Architectural Style Contemporary
Level or Stories 1 Story
Others
Monthly Total Fees $15
Acceptable Financing Cash, Conventional, FHA, VA, Cash To New Loan
Listing Terms Cash, Conventional, FHA, VA, Cash To New Loan
Special Listing Condition Standard
Read Less Info
Want to know what your home might be worth? Contact us for a FREE valuation!

Our team is ready to help you sell your home for the highest possible price ASAP

Bought with NON LISTED AGENT • NON LISTED OFFICE
“If you're looking for a dedicated and knowledgeable real estate professional who will go above and beyond to help you achieve your goals, I'm here to serve you. Contact me today to learn more about how he can assist you with all your real estate needs.”
GET MORE INFORMATION




