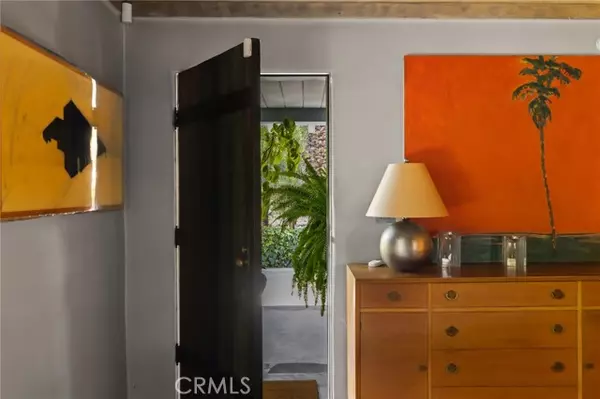For more information regarding the value of a property, please contact us for a free consultation.
Key Details
Sold Price $828,000
Property Type Single Family Home
Sub Type Detached
Listing Status Sold
Purchase Type For Sale
Square Footage 1,543 sqft
Price per Sqft $536
MLS Listing ID CV22104503
Sold Date 06/28/22
Style Detached
Bedrooms 3
Full Baths 2
Half Baths 1
HOA Y/N No
Year Built 1938
Lot Size 6,154 Sqft
Acres 0.1413
Property Description
Unique Character Home in Claremonts Historic Russian Village. Originally completed circa 1938, and featured on the 1993 Claremont Heritage Home Tour, this house is true to the style that this small enclave is known for. The exterior walls are constructed of native fieldstone sourced from the citrus groves of north Claremont. The original construction incorporates a variety of reclaimed materials, giving this house and the neighborhood a very special history and persona. The driveway leads past the drought tolerant front yard to the covered front porch. The beautifully weathered, rustic wood front door creates a striking impression. Just inside is the living room, with hardwood floors and high vaulted ceilings featuring original exposed hand-hewn wood beams and pine shiplap boards. The original stone fireplace has a tile hearth and multiple heat vents. Formal dining room currently furnished as a family room with lots of natural light. The kitchen is very spacious with Forbo natural linoleum flooring, and room for a table or future modifications. The main house has 3 bedrooms and 1.5 bathrooms, with the main bathroom recently remodeled including attractive tile from Heath Ceramics in Los Angeles. The floor furnace was replaced in recent years and is fully functional. The two car garage was converted by a previous owner in the 1960s and is now a guest studio with a kitchenette and bathroom. The backyard is a peaceful setting with covered areas, built in storage, and plenty of room for improvements or re-imagination. This property is a very special piece of Claremont history,
Unique Character Home in Claremonts Historic Russian Village. Originally completed circa 1938, and featured on the 1993 Claremont Heritage Home Tour, this house is true to the style that this small enclave is known for. The exterior walls are constructed of native fieldstone sourced from the citrus groves of north Claremont. The original construction incorporates a variety of reclaimed materials, giving this house and the neighborhood a very special history and persona. The driveway leads past the drought tolerant front yard to the covered front porch. The beautifully weathered, rustic wood front door creates a striking impression. Just inside is the living room, with hardwood floors and high vaulted ceilings featuring original exposed hand-hewn wood beams and pine shiplap boards. The original stone fireplace has a tile hearth and multiple heat vents. Formal dining room currently furnished as a family room with lots of natural light. The kitchen is very spacious with Forbo natural linoleum flooring, and room for a table or future modifications. The main house has 3 bedrooms and 1.5 bathrooms, with the main bathroom recently remodeled including attractive tile from Heath Ceramics in Los Angeles. The floor furnace was replaced in recent years and is fully functional. The two car garage was converted by a previous owner in the 1960s and is now a guest studio with a kitchenette and bathroom. The backyard is a peaceful setting with covered areas, built in storage, and plenty of room for improvements or re-imagination. This property is a very special piece of Claremont history, conveniently located near the Claremont Colleges and the Claremont Village.
Location
State CA
County Los Angeles
Area Claremont (91711)
Zoning CLRS8000*
Interior
Interior Features Beamed Ceilings, Laminate Counters, Unfurnished
Flooring Linoleum/Vinyl, Wood, Other/Remarks
Fireplaces Type FP in Living Room, Gas, Masonry
Equipment Dishwasher, Dryer, Washer, Gas Oven, Vented Exhaust Fan, Gas Range
Appliance Dishwasher, Dryer, Washer, Gas Oven, Vented Exhaust Fan, Gas Range
Laundry Outside
Exterior
Exterior Feature Stone, Wood
Fence Chain Link, Wood
Utilities Available Cable Available, Electricity Connected, Natural Gas Connected, Phone Available, Sewer Connected, Water Connected
View Neighborhood
Roof Type Spanish Tile
Total Parking Spaces 4
Building
Lot Description Sidewalks
Story 1
Lot Size Range 4000-7499 SF
Sewer Public Sewer, Sewer Paid
Water Private
Architectural Style Custom Built, See Remarks
Level or Stories 1 Story
Others
Acceptable Financing Cash, Cash To New Loan
Listing Terms Cash, Cash To New Loan
Read Less Info
Want to know what your home might be worth? Contact us for a FREE valuation!

Our team is ready to help you sell your home for the highest possible price ASAP

Bought with MASON PROPHET • WHEELER STEFFEN SOTHEBY'S INT.
“If you're looking for a dedicated and knowledgeable real estate professional who will go above and beyond to help you achieve your goals, I'm here to serve you. Contact me today to learn more about how he can assist you with all your real estate needs.”
GET MORE INFORMATION




