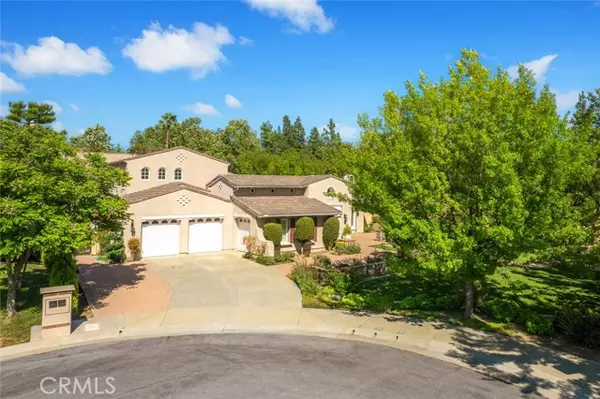For more information regarding the value of a property, please contact us for a free consultation.
Key Details
Sold Price $1,715,000
Property Type Single Family Home
Sub Type Detached
Listing Status Sold
Purchase Type For Sale
Square Footage 4,569 sqft
Price per Sqft $375
MLS Listing ID WS22113794
Sold Date 07/21/22
Style Detached
Bedrooms 4
Full Baths 3
Half Baths 1
HOA Fees $255/mo
HOA Y/N Yes
Year Built 2005
Lot Size 0.504 Acres
Acres 0.504
Property Description
A stunning residence, situated at the end of a quiet cul-de-sac in the Prestigious Stone Canyon Preserve Community Residence 2 floor plan. Offering 4,569 SF of living space and perched on an 21,947 SF Lot. The property is spacious and private. Built in 2005 and carefully maintained, this property is truly turnkey. Upon entering the home you will be greeted in the large foyer with an adjoining office with built-in bookcase. Elegant formal living room with fire place, adjacent to formal dining room, where you can looking out to the outdoor central partially covered courtyard. Gourmet kitchen offers views of the backyard and an open design, with a large breakfast area, butlers pantry, built-in appliances, huge island, and complete with white cabinets throughout. Relaxing spacious family room with fire place and built-in decorative cabinets. Dual master suites with one on main floor plus 2 bedrooms, and 2nd master is on upper level with an expansive bonus sitting room. Plantation shutters, recess lights, built-in surround sound speakers, tile and hardwood flooring throughout the whole house. This home receives the perfect amount of natural sunlight and the expansive mountain views are available from the front yard. Step out to the backyard, you will see a beautiful sparkling heated lap pool, a small hillside covered by different color flowers, a covered patio with an outdoor built-in kitchen, and 2 heaters.
A stunning residence, situated at the end of a quiet cul-de-sac in the Prestigious Stone Canyon Preserve Community Residence 2 floor plan. Offering 4,569 SF of living space and perched on an 21,947 SF Lot. The property is spacious and private. Built in 2005 and carefully maintained, this property is truly turnkey. Upon entering the home you will be greeted in the large foyer with an adjoining office with built-in bookcase. Elegant formal living room with fire place, adjacent to formal dining room, where you can looking out to the outdoor central partially covered courtyard. Gourmet kitchen offers views of the backyard and an open design, with a large breakfast area, butlers pantry, built-in appliances, huge island, and complete with white cabinets throughout. Relaxing spacious family room with fire place and built-in decorative cabinets. Dual master suites with one on main floor plus 2 bedrooms, and 2nd master is on upper level with an expansive bonus sitting room. Plantation shutters, recess lights, built-in surround sound speakers, tile and hardwood flooring throughout the whole house. This home receives the perfect amount of natural sunlight and the expansive mountain views are available from the front yard. Step out to the backyard, you will see a beautiful sparkling heated lap pool, a small hillside covered by different color flowers, a covered patio with an outdoor built-in kitchen, and 2 heaters.
Location
State CA
County Los Angeles
Area Claremont (91711)
Zoning LCCI
Interior
Cooling Central Forced Air
Fireplaces Type FP in Family Room, FP in Living Room
Equipment Double Oven
Appliance Double Oven
Laundry Laundry Room
Exterior
Garage Spaces 3.0
Pool Private
View Trees/Woods
Total Parking Spaces 3
Building
Lot Description Sidewalks
Sewer Public Sewer
Water Private
Level or Stories 2 Story
Others
Acceptable Financing Cash, Conventional, Exchange, Cash To Existing Loan, Cash To New Loan
Listing Terms Cash, Conventional, Exchange, Cash To Existing Loan, Cash To New Loan
Special Listing Condition Standard
Read Less Info
Want to know what your home might be worth? Contact us for a FREE valuation!

Our team is ready to help you sell your home for the highest possible price ASAP

Bought with CONNIE ZHOU • RE/MAX PREMIER/ARCADIA
“If you're looking for a dedicated and knowledgeable real estate professional who will go above and beyond to help you achieve your goals, I'm here to serve you. Contact me today to learn more about how he can assist you with all your real estate needs.”
GET MORE INFORMATION




