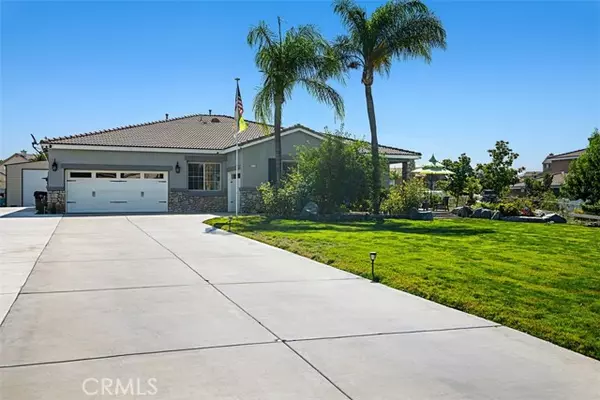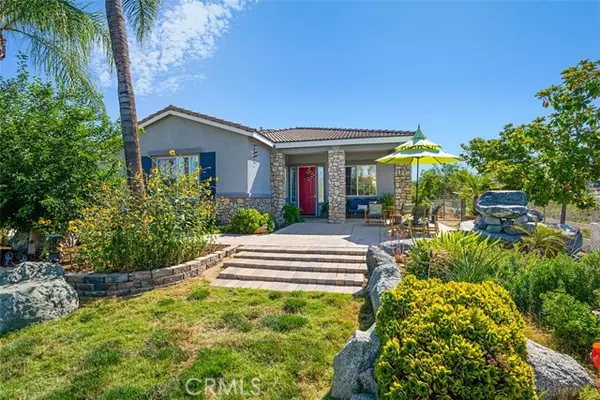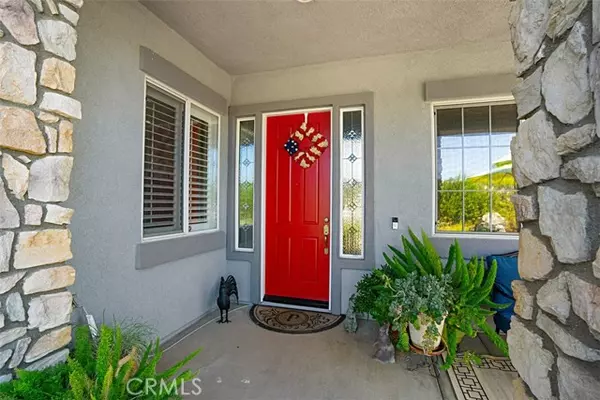For more information regarding the value of a property, please contact us for a free consultation.
Key Details
Sold Price $965,000
Property Type Single Family Home
Sub Type Detached
Listing Status Sold
Purchase Type For Sale
Square Footage 3,370 sqft
Price per Sqft $286
MLS Listing ID SW22153191
Sold Date 08/31/22
Style Detached
Bedrooms 4
Full Baths 3
Construction Status Turnkey,Updated/Remodeled
HOA Y/N No
Year Built 2005
Lot Size 1.040 Acres
Acres 1.04
Property Description
Welcome home to country living at its finest! This immaculate Summit @Boulder Springs single story home sits on over an acre usable, fenced lot with views of the hills. This home 4 bedroom plus office, 3 bath home has been updated beautifully throughout with custom decorator appointments including rectangular tile flooring throughout except for 3 bedrooms that have upgraded carpet, custom built-ins and lighting, ceiling fans, substantial crown molding, custom shiplap, mirrored wardrobe doors, leaded glass detailing and plantation shutters. There is a formal living and dining room area, spacious family room with fireplace and unique built-in tech / desk space, perfect for home schooling, off the hall. The gorgeous gourmet eat-in kitchen with large center island features professional 6-burner stainless range, built-in refrigeration, slab-granite counter tops with full backsplash, walk-in pantry, butlers pantry and plenty of freshly painted cabinetry. The open floor plan flows from room to room with it's impressive 10 ft. ceilings. There is a generously-sized double door office off the front hall, could be used as 5th bedroom. The spacious master suite has plenty of room for a sitting space and the master bath is remodeled with stunning finishes including custom marble step-in shower with frameless glass and dual sink vanity in front of a custom shiplap wall. There are 3 additional bedrooms and two more baths, one with a shower/ tub and one remodeled with a step-in shower that also serves your guests. Outside there is an expansive covered patio with ceiling fans, garden area w
Welcome home to country living at its finest! This immaculate Summit @Boulder Springs single story home sits on over an acre usable, fenced lot with views of the hills. This home 4 bedroom plus office, 3 bath home has been updated beautifully throughout with custom decorator appointments including rectangular tile flooring throughout except for 3 bedrooms that have upgraded carpet, custom built-ins and lighting, ceiling fans, substantial crown molding, custom shiplap, mirrored wardrobe doors, leaded glass detailing and plantation shutters. There is a formal living and dining room area, spacious family room with fireplace and unique built-in tech / desk space, perfect for home schooling, off the hall. The gorgeous gourmet eat-in kitchen with large center island features professional 6-burner stainless range, built-in refrigeration, slab-granite counter tops with full backsplash, walk-in pantry, butlers pantry and plenty of freshly painted cabinetry. The open floor plan flows from room to room with it's impressive 10 ft. ceilings. There is a generously-sized double door office off the front hall, could be used as 5th bedroom. The spacious master suite has plenty of room for a sitting space and the master bath is remodeled with stunning finishes including custom marble step-in shower with frameless glass and dual sink vanity in front of a custom shiplap wall. There are 3 additional bedrooms and two more baths, one with a shower/ tub and one remodeled with a step-in shower that also serves your guests. Outside there is an expansive covered patio with ceiling fans, garden area with several varieties of fruit trees and a large usable portion of the lot in which to add what the next owners dream of. The homes garage is a 3-car tandem and has electric vehicle plug-in charging. Need specialty garage space? This property has that too! Another impressive addition to this property was the widening of the driveway which allowed for more parking and accessibility to the new 40 x 40 RV garage- WOW! This special turnkey home is a must see!
Location
State CA
County Riverside
Area Riv Cty-Perris (92570)
Zoning R-A-1
Interior
Interior Features Granite Counters, Pantry, Pull Down Stairs to Attic, Recessed Lighting, Unfurnished
Heating Natural Gas
Cooling Central Forced Air, Dual
Flooring Carpet, Tile
Fireplaces Type FP in Family Room, Gas
Equipment Dishwasher, Disposal, Refrigerator, 6 Burner Stove, Gas Oven, Recirculated Exhaust Fan, Gas Range
Appliance Dishwasher, Disposal, Refrigerator, 6 Burner Stove, Gas Oven, Recirculated Exhaust Fan, Gas Range
Laundry Laundry Room, Inside
Exterior
Parking Features Gated, Direct Garage Access, Garage, Garage - Single Door, Garage - Two Door, Garage Door Opener
Garage Spaces 3.0
Fence Good Condition, Vinyl, Chain Link
Utilities Available Electricity Connected, Natural Gas Connected, Underground Utilities, Sewer Connected, Water Connected
View Mountains/Hills, Neighborhood
Roof Type Tile/Clay
Total Parking Spaces 3
Building
Lot Description Sprinklers In Front
Story 1
Sewer Public Sewer
Water Public
Architectural Style Ranch, Traditional
Level or Stories 1 Story
Construction Status Turnkey,Updated/Remodeled
Others
Acceptable Financing Cash, Conventional, VA, Cash To New Loan
Listing Terms Cash, Conventional, VA, Cash To New Loan
Special Listing Condition Standard
Read Less Info
Want to know what your home might be worth? Contact us for a FREE valuation!

Our team is ready to help you sell your home for the highest possible price ASAP

Bought with Peggy Harker • GoodBrand Real Estate
“If you're looking for a dedicated and knowledgeable real estate professional who will go above and beyond to help you achieve your goals, I'm here to serve you. Contact me today to learn more about how he can assist you with all your real estate needs.”
GET MORE INFORMATION




