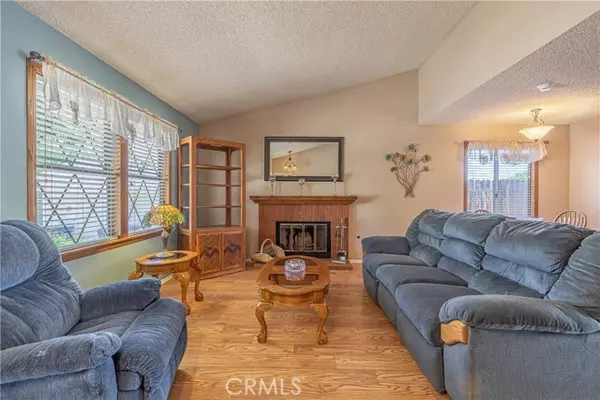For more information regarding the value of a property, please contact us for a free consultation.
Key Details
Sold Price $420,000
Property Type Single Family Home
Sub Type Detached
Listing Status Sold
Purchase Type For Sale
Square Footage 1,304 sqft
Price per Sqft $322
MLS Listing ID BB22188106
Sold Date 11/09/22
Style Detached
Bedrooms 3
Full Baths 2
HOA Y/N No
Year Built 1984
Lot Size 7,471 Sqft
Acres 0.1715
Property Description
PRICE DROP! Single-level, 3 bedrm/ 2 ba home in Palmdale is close by shops & restaurants, & freeway access for commuters. This house welcomes you w/ a zero-landscaped front yard. Upon entry, you will find vaulted ceilings, laminate wood flooring, neutral-toned paint & gas fireplace. The living room & dining area have windows that bring in plenty of light. The kitchen has updated features which include oak cabinetry, composite counters, a seamless sink, double-pained aluminum windows, updated fixtures, new garbage disposal & ceramic tile flooring. Includes programable thermostat, appliances included in the sale of the property are a stainless steel dishwasher & refrigerator, stove, washer & dryer. The kitchen opens to the quaint family room area with a ceiling fan & updated patio door to view the backyard area. The Primary & secondary bedrooms have been updated with laminate flooring & paint. Ceramic tile flooring are in the Primary bedroom & bath, secondary bath & laundry area. Secondary bedrooms have been updated & painted. The primary bedroom has two closets, a ceiling fan & bath has updated fixtures, counters & cabinetry & bath has shower stall. Window coverings & rods are included. The backyard has a patio area and a large backyard with lush shrubbery for you to enjoy & create your oasis. Additional features include solar-powered motion-activated lights mounted at the rear corners of the home, and the interior surface of the roll up garage door is insulated. Come view today & be ready to enjoy your new home.
PRICE DROP! Single-level, 3 bedrm/ 2 ba home in Palmdale is close by shops & restaurants, & freeway access for commuters. This house welcomes you w/ a zero-landscaped front yard. Upon entry, you will find vaulted ceilings, laminate wood flooring, neutral-toned paint & gas fireplace. The living room & dining area have windows that bring in plenty of light. The kitchen has updated features which include oak cabinetry, composite counters, a seamless sink, double-pained aluminum windows, updated fixtures, new garbage disposal & ceramic tile flooring. Includes programable thermostat, appliances included in the sale of the property are a stainless steel dishwasher & refrigerator, stove, washer & dryer. The kitchen opens to the quaint family room area with a ceiling fan & updated patio door to view the backyard area. The Primary & secondary bedrooms have been updated with laminate flooring & paint. Ceramic tile flooring are in the Primary bedroom & bath, secondary bath & laundry area. Secondary bedrooms have been updated & painted. The primary bedroom has two closets, a ceiling fan & bath has updated fixtures, counters & cabinetry & bath has shower stall. Window coverings & rods are included. The backyard has a patio area and a large backyard with lush shrubbery for you to enjoy & create your oasis. Additional features include solar-powered motion-activated lights mounted at the rear corners of the home, and the interior surface of the roll up garage door is insulated. Come view today & be ready to enjoy your new home.
Location
State CA
County Los Angeles
Area Palmdale (93550)
Zoning PDRPD1OU*
Interior
Interior Features Unfurnished
Cooling Central Forced Air
Fireplaces Type FP in Living Room
Equipment Microwave, Refrigerator, Gas Range
Appliance Microwave, Refrigerator, Gas Range
Laundry Laundry Room, Inside
Exterior
Parking Features Garage - Single Door
Garage Spaces 2.0
Total Parking Spaces 2
Building
Lot Description Curbs, Sidewalks
Story 1
Lot Size Range 4000-7499 SF
Sewer Public Sewer
Water Public
Level or Stories 1 Story
Others
Acceptable Financing Cash, Conventional, FHA, VA, Cash To New Loan
Listing Terms Cash, Conventional, FHA, VA, Cash To New Loan
Special Listing Condition Standard
Read Less Info
Want to know what your home might be worth? Contact us for a FREE valuation!

Our team is ready to help you sell your home for the highest possible price ASAP

Bought with NON LISTED AGENT • NON LISTED OFFICE
“If you're looking for a dedicated and knowledgeable real estate professional who will go above and beyond to help you achieve your goals, I'm here to serve you. Contact me today to learn more about how he can assist you with all your real estate needs.”
GET MORE INFORMATION




