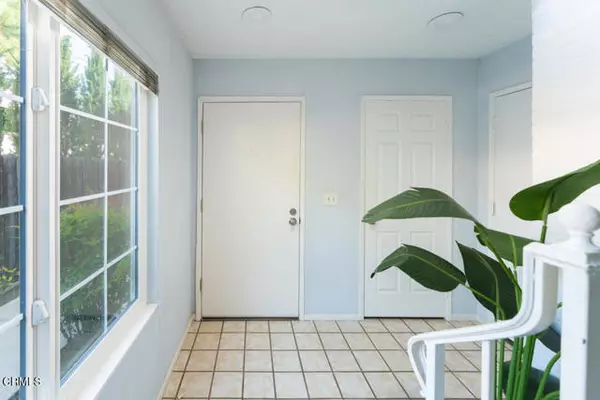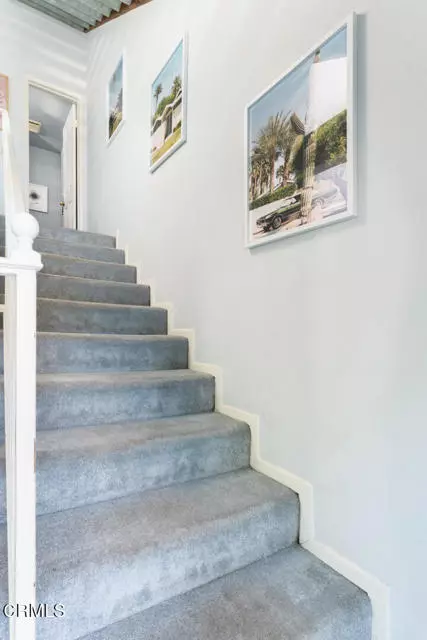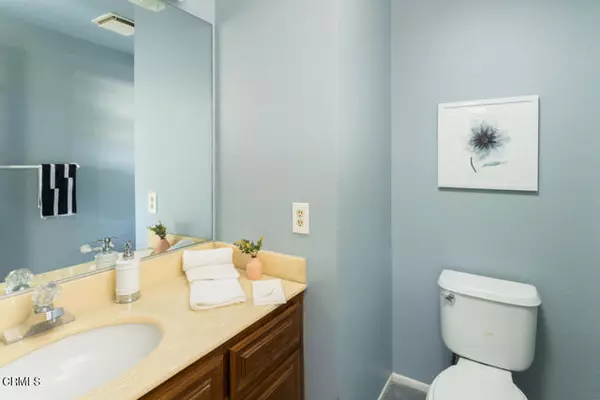For more information regarding the value of a property, please contact us for a free consultation.
Key Details
Sold Price $700,000
Property Type Townhouse
Sub Type Townhome
Listing Status Sold
Purchase Type For Sale
Square Footage 1,237 sqft
Price per Sqft $565
MLS Listing ID P1-8938
Sold Date 05/11/22
Style Townhome
Bedrooms 2
Full Baths 2
Half Baths 1
Construction Status Repairs Cosmetic
HOA Fees $330/mo
HOA Y/N Yes
Year Built 1981
Lot Size 0.370 Acres
Acres 0.3701
Property Description
Settled between some of Glendale's favorite neighborhoods, this tri-level townhome is sited to take advantage of the best urban and open air spaces in Los Angeles. With only 12 units in the complex, this townhome benefits from highly walkable streets and fully gated and secure surroundings. The accommodating floor plan begins with the two-car attached garage with laundry area and entry to the main living spaces. Crisp and stylish interiors provide an ambience of serenity with modern touches throughout. Recessed lighting, bar area, floating shelves, whitewashed brick fireplace, and a breezy balcony with mountain views comprise the living room along with a guest bath. Flowing through to the dining room and kitchen outfitted with laminate flooring, gas range, dishwasher, and great counter space. Dining room is chic and minimal, adding to the overall cool and calm energy of the space. Up the stairs to the final floor and the spacious private rooms. Both bedrooms are ensuite with tons of closet space, the primary bedroom has dual vanity sinks and extra windows. This townhome is ready and waiting for first time buyers or those looking to downsize. The great location is central to both Glendale and Burbank with a bunch of commuting options as well as close access to Griffith Park, The Verdugo mountains, and lots of local gems yet to be discovered in this lowkey neighborhood.
Settled between some of Glendale's favorite neighborhoods, this tri-level townhome is sited to take advantage of the best urban and open air spaces in Los Angeles. With only 12 units in the complex, this townhome benefits from highly walkable streets and fully gated and secure surroundings. The accommodating floor plan begins with the two-car attached garage with laundry area and entry to the main living spaces. Crisp and stylish interiors provide an ambience of serenity with modern touches throughout. Recessed lighting, bar area, floating shelves, whitewashed brick fireplace, and a breezy balcony with mountain views comprise the living room along with a guest bath. Flowing through to the dining room and kitchen outfitted with laminate flooring, gas range, dishwasher, and great counter space. Dining room is chic and minimal, adding to the overall cool and calm energy of the space. Up the stairs to the final floor and the spacious private rooms. Both bedrooms are ensuite with tons of closet space, the primary bedroom has dual vanity sinks and extra windows. This townhome is ready and waiting for first time buyers or those looking to downsize. The great location is central to both Glendale and Burbank with a bunch of commuting options as well as close access to Griffith Park, The Verdugo mountains, and lots of local gems yet to be discovered in this lowkey neighborhood.
Location
State CA
County Los Angeles
Area Glendale (91201)
Zoning GLR4
Interior
Interior Features Balcony, Ceramic Counters, Living Room Balcony, Recessed Lighting, Wet Bar
Cooling Central Forced Air
Flooring Carpet
Fireplaces Type FP in Living Room
Equipment Dishwasher, Dryer, Refrigerator, Washer, Gas Oven, Gas Stove, Gas Range
Appliance Dishwasher, Dryer, Refrigerator, Washer, Gas Oven, Gas Stove, Gas Range
Laundry Garage
Exterior
Exterior Feature Vinyl Siding, Frame
Parking Features Gated, Garage - Single Door
Garage Spaces 2.0
Fence Security
Utilities Available Cable Available, Electricity Available, Electricity Connected, Natural Gas Available, Natural Gas Connected, Sewer Available, Water Available, Sewer Connected, Water Connected
View Mountains/Hills, Peek-A-Boo
Roof Type Common Roof
Total Parking Spaces 2
Building
Lot Description Curbs, Sidewalks
Story 3
Sewer Public Sewer, Sewer Paid
Water Public
Architectural Style Cape Cod
Level or Stories 3 Story
Construction Status Repairs Cosmetic
Others
Monthly Total Fees $330
Acceptable Financing Cash, Cash To New Loan
Listing Terms Cash, Cash To New Loan
Special Listing Condition Standard
Read Less Info
Want to know what your home might be worth? Contact us for a FREE valuation!

Our team is ready to help you sell your home for the highest possible price ASAP

Bought with NON LISTED AGENT • NON LISTED OFFICE
“If you're looking for a dedicated and knowledgeable real estate professional who will go above and beyond to help you achieve your goals, I'm here to serve you. Contact me today to learn more about how he can assist you with all your real estate needs.”
GET MORE INFORMATION




