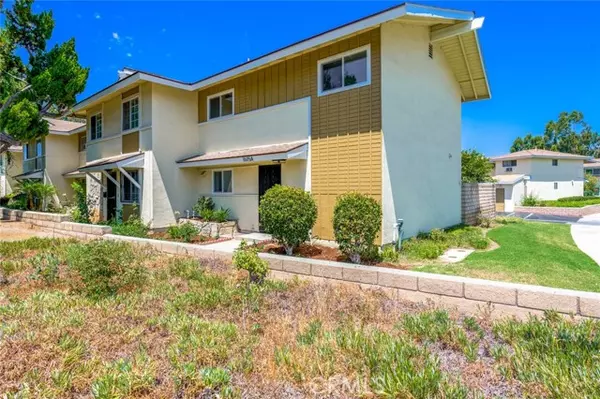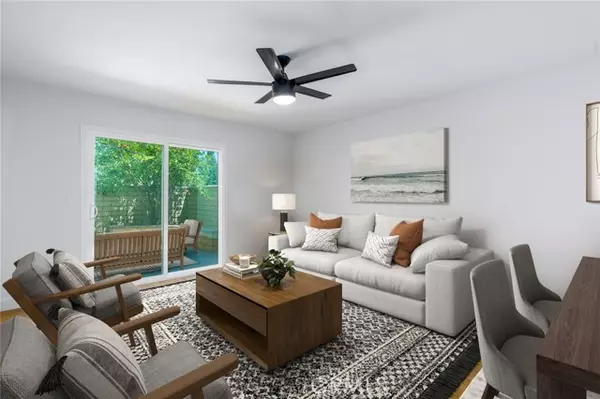For more information regarding the value of a property, please contact us for a free consultation.
Key Details
Sold Price $568,000
Property Type Condo
Listing Status Sold
Purchase Type For Sale
Square Footage 1,313 sqft
Price per Sqft $432
MLS Listing ID PW22165937
Sold Date 09/02/22
Style All Other Attached
Bedrooms 4
Full Baths 2
HOA Fees $250/mo
HOA Y/N Yes
Year Built 1964
Lot Size 4.256 Acres
Acres 4.2559
Property Description
LIKE NEW! This spacious end unit with 2 car attached garage located in the Sunshine Village community features new interior paint, light fixtures/ceiling fans, baseboards laminate flooring, and vinyl windows. Entry into the unit opens directly into the living room featuring a large glass slider with views of the back patio. Just to your left is the kitchen featuring recessed lighting, new white cabinets with ample storage space, quartz counters, dual under-mount sink, single handle pull down sprayer faucet, garbage disposal, dish washer, range and microwave. Also located on the main floor is a bedroom with glass slider access to the back patio and separate bathroom complete with large enclosed shower. Upstairs features 3 additional bedrooms with all new carpeting and closet doors and an additional bathroom complete with a tub/shower combo. Bathroom upgrades include new tile flooring, vanities, mirrors and re-glazing. Exterior features include a spacious enclosed partially covered back patio, new light fixtures, and a mature citrus tree. Schedule your showing today and be the first to enjoy all these thoughtful upgrades!
LIKE NEW! This spacious end unit with 2 car attached garage located in the Sunshine Village community features new interior paint, light fixtures/ceiling fans, baseboards laminate flooring, and vinyl windows. Entry into the unit opens directly into the living room featuring a large glass slider with views of the back patio. Just to your left is the kitchen featuring recessed lighting, new white cabinets with ample storage space, quartz counters, dual under-mount sink, single handle pull down sprayer faucet, garbage disposal, dish washer, range and microwave. Also located on the main floor is a bedroom with glass slider access to the back patio and separate bathroom complete with large enclosed shower. Upstairs features 3 additional bedrooms with all new carpeting and closet doors and an additional bathroom complete with a tub/shower combo. Bathroom upgrades include new tile flooring, vanities, mirrors and re-glazing. Exterior features include a spacious enclosed partially covered back patio, new light fixtures, and a mature citrus tree. Schedule your showing today and be the first to enjoy all these thoughtful upgrades!
Location
State CA
County Los Angeles
Area Rowland Heights (91748)
Zoning LCRPD10U60
Interior
Cooling Central Forced Air
Laundry Kitchen, Inside
Exterior
Garage Spaces 2.0
Pool Association
Total Parking Spaces 2
Building
Lot Description Curbs, Sidewalks
Story 2
Sewer Unknown
Water Public
Level or Stories 2 Story
Others
Acceptable Financing Submit
Listing Terms Submit
Special Listing Condition Standard
Read Less Info
Want to know what your home might be worth? Contact us for a FREE valuation!

Our team is ready to help you sell your home for the highest possible price ASAP

Bought with Yi Wang • Pacific Realty Center
“If you're looking for a dedicated and knowledgeable real estate professional who will go above and beyond to help you achieve your goals, I'm here to serve you. Contact me today to learn more about how he can assist you with all your real estate needs.”
GET MORE INFORMATION




