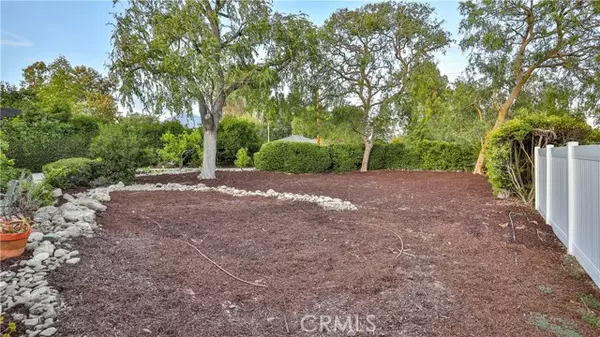For more information regarding the value of a property, please contact us for a free consultation.
Key Details
Sold Price $1,227,000
Property Type Single Family Home
Sub Type Detached
Listing Status Sold
Purchase Type For Sale
Square Footage 2,334 sqft
Price per Sqft $525
MLS Listing ID CV22168845
Sold Date 09/27/22
Style Detached
Bedrooms 4
Full Baths 3
Construction Status Updated/Remodeled
HOA Y/N No
Year Built 1918
Lot Size 0.519 Acres
Acres 0.5186
Lot Dimensions Over 1/2 Acre
Property Description
MAGNIFICENT WHEELER/NAFTEL CLAREMONT FOOTHILLS GROVE HOME ESTATE. Originally built 1918, this unique original "Grove Home" rests peacefully behind tall hedges on private tranquil grounds of over 1/2 acre. This house is part of Claremont history, having been formerly owned by the Wheeler and Naftel families. Renovated & Redesigned floor plan in 2007 by Wheeler & Wheeler Architects. Four sizable potential bedrooms & three baths. Open living room & dining room with fireplace plus striking wood floors and large front picture window. Impressive renovated kitchen featuring center cooking island, granite countertops, custom cabinets & upgraded appliances / Breakfast nook with large corner window. Private office room with built-in cabinets & desk. Bryant Deluxe Quiet high Efficiency Evolution Zone Control, Air purifier and Cooling System with Prefect Air Cleaner, newer ducts and U/V light system. Newly installed upgraded wireless security system on the property. Other quality improvements include upgraded electrical, original wood floors, whole house fan, tankless water heater, smooth ceilings & recessed lighting. Small cellar basement area. Grounds include a two car carport with storage room. Sited on an expansive 1/2 acre lot with plenty of room for a guest house, ADU, additional structures, etc. Huge rear yard features a salt water pool with spill-over spa, Trex deck, various fruit & citrus trees, large garden area & much more. Coveted Condit Elementary School / Parks and walking trails nearby.
MAGNIFICENT WHEELER/NAFTEL CLAREMONT FOOTHILLS GROVE HOME ESTATE. Originally built 1918, this unique original "Grove Home" rests peacefully behind tall hedges on private tranquil grounds of over 1/2 acre. This house is part of Claremont history, having been formerly owned by the Wheeler and Naftel families. Renovated & Redesigned floor plan in 2007 by Wheeler & Wheeler Architects. Four sizable potential bedrooms & three baths. Open living room & dining room with fireplace plus striking wood floors and large front picture window. Impressive renovated kitchen featuring center cooking island, granite countertops, custom cabinets & upgraded appliances / Breakfast nook with large corner window. Private office room with built-in cabinets & desk. Bryant Deluxe Quiet high Efficiency Evolution Zone Control, Air purifier and Cooling System with Prefect Air Cleaner, newer ducts and U/V light system. Newly installed upgraded wireless security system on the property. Other quality improvements include upgraded electrical, original wood floors, whole house fan, tankless water heater, smooth ceilings & recessed lighting. Small cellar basement area. Grounds include a two car carport with storage room. Sited on an expansive 1/2 acre lot with plenty of room for a guest house, ADU, additional structures, etc. Huge rear yard features a salt water pool with spill-over spa, Trex deck, various fruit & citrus trees, large garden area & much more. Coveted Condit Elementary School / Parks and walking trails nearby.
Location
State CA
County Los Angeles
Area Claremont (91711)
Zoning CLRS13000*
Interior
Interior Features Granite Counters, Recessed Lighting, Track Lighting
Cooling Central Forced Air, Electric, Whole House Fan
Flooring Wood
Fireplaces Type FP in Living Room
Equipment Dishwasher, Double Oven, Self Cleaning Oven
Appliance Dishwasher, Double Oven, Self Cleaning Oven
Laundry Kitchen, Other/Remarks
Exterior
Exterior Feature Wood
Garage Spaces 2.0
Fence Wood
Pool Below Ground, Private
Utilities Available Cable Connected, Sewer Connected
View Mountains/Hills, Pool
Roof Type Composition,Shingle
Total Parking Spaces 5
Building
Lot Description Curbs, Landscaped
Story 1
Sewer Public Sewer
Water Private
Architectural Style Craftsman/Bungalow, Custom Built
Level or Stories 1 Story
Construction Status Updated/Remodeled
Others
Acceptable Financing Cash, Cash To New Loan
Listing Terms Cash, Cash To New Loan
Special Listing Condition Standard
Read Less Info
Want to know what your home might be worth? Contact us for a FREE valuation!

Our team is ready to help you sell your home for the highest possible price ASAP

Bought with Alexis Tarros • KW VISION
“If you're looking for a dedicated and knowledgeable real estate professional who will go above and beyond to help you achieve your goals, I'm here to serve you. Contact me today to learn more about how he can assist you with all your real estate needs.”
GET MORE INFORMATION




