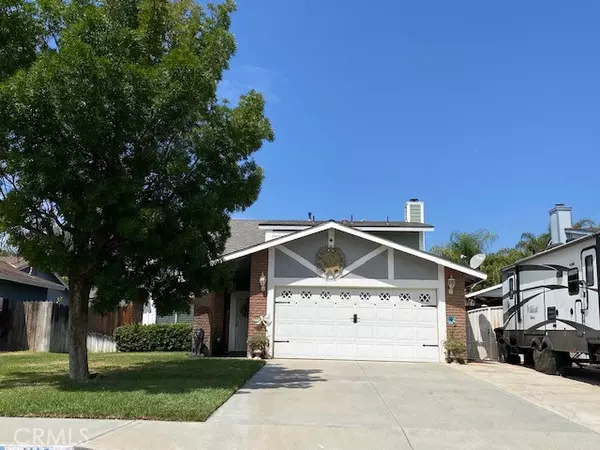For more information regarding the value of a property, please contact us for a free consultation.
Key Details
Sold Price $510,000
Property Type Single Family Home
Sub Type Detached
Listing Status Sold
Purchase Type For Sale
Square Footage 1,546 sqft
Price per Sqft $329
MLS Listing ID EV22171435
Sold Date 10/12/22
Style Detached
Bedrooms 3
Full Baths 2
Half Baths 1
Construction Status Turnkey
HOA Y/N No
Year Built 1988
Lot Size 7,841 Sqft
Acres 0.18
Property Description
Beautiful and spacious Perris home located in a great neighborhood with NO HOA and LOW taxes. This beautiful property has updates throughout the entire house. Formal living room with cozy cushioned bay window and vaulted ceilings. The formal living space opens into the formal dining area to enjoy those family gatherings. The spacious kitchen has granite counters, recessed lighting, a breakfast bar, pantry cabinet, new stainless steel appliances, and great views into your backyard escape. The family room sits off the kitchen bar area with a beautiful fireplace accent wall displaying a beautiful antique wood mantle. Indoor laundry room has both electric and gas hookups and a custom sliding door to give you more space. There are 3 spacious bedrooms upstairs with new plush carpeting. The primary bedroom also has a deck to enjoy sunsets and sunrises. The attached primary bath is huge with a full tub/shower, sink and vanity space. There has been great care taken in making this home so welcoming. The upgrades to this home are abundant and include: new flooring, roof , appliances, windows, whole house fan, new furnace and A/C, Solar roof vents, flooring and window coverings throughout, new paint inside and out, new faucets, new vanities, recessed lighting, a covered patio with extra deep footings and spa with custom slab , Plantation shutters throughout the house, exterior drainage, a massive patio cover and did I mention with detached workshop/workspace building with full electric and a/c. There is also a large steel carport space equip with lighting and they will leave the workbe
Beautiful and spacious Perris home located in a great neighborhood with NO HOA and LOW taxes. This beautiful property has updates throughout the entire house. Formal living room with cozy cushioned bay window and vaulted ceilings. The formal living space opens into the formal dining area to enjoy those family gatherings. The spacious kitchen has granite counters, recessed lighting, a breakfast bar, pantry cabinet, new stainless steel appliances, and great views into your backyard escape. The family room sits off the kitchen bar area with a beautiful fireplace accent wall displaying a beautiful antique wood mantle. Indoor laundry room has both electric and gas hookups and a custom sliding door to give you more space. There are 3 spacious bedrooms upstairs with new plush carpeting. The primary bedroom also has a deck to enjoy sunsets and sunrises. The attached primary bath is huge with a full tub/shower, sink and vanity space. There has been great care taken in making this home so welcoming. The upgrades to this home are abundant and include: new flooring, roof , appliances, windows, whole house fan, new furnace and A/C, Solar roof vents, flooring and window coverings throughout, new paint inside and out, new faucets, new vanities, recessed lighting, a covered patio with extra deep footings and spa with custom slab , Plantation shutters throughout the house, exterior drainage, a massive patio cover and did I mention with detached workshop/workspace building with full electric and a/c. There is also a large steel carport space equip with lighting and they will leave the workbench with the pegboard for you. This is a great yard for gardeners, kids, and entertainers alike. This home will not disappoint with RV parking and space for everyone to enjoy. Come see this Turnkey home and see for yourself what this home has to offer you. This home is situated in a cul-de-sac of a great neighborhood and it will sell FAST!
Location
State CA
County Riverside
Area Riv Cty-Perris (92570)
Interior
Interior Features Granite Counters, Pantry
Heating Natural Gas
Cooling Central Forced Air, Whole House Fan
Flooring Carpet, Linoleum/Vinyl, Tile
Fireplaces Type FP in Family Room, Gas
Equipment Dishwasher, Disposal, Microwave, Refrigerator, Gas Oven, Ice Maker, Recirculated Exhaust Fan, Water Line to Refr, Gas Range
Appliance Dishwasher, Disposal, Microwave, Refrigerator, Gas Oven, Ice Maker, Recirculated Exhaust Fan, Water Line to Refr, Gas Range
Laundry Laundry Room, Inside
Exterior
Parking Features Direct Garage Access
Garage Spaces 2.0
Fence Cross Fencing
Community Features Horse Trails
Complex Features Horse Trails
Utilities Available Cable Connected, Electricity Connected, Natural Gas Connected, Phone Available, Sewer Connected, Water Connected
View Mountains/Hills
Roof Type Composition,Ridge Vents
Total Parking Spaces 2
Building
Lot Description Cul-De-Sac, Curbs, Sidewalks, Landscaped, Sprinklers In Front, Sprinklers In Rear
Story 1
Lot Size Range 7500-10889 SF
Sewer Sewer Paid
Water Public
Level or Stories 2 Story
Construction Status Turnkey
Others
Acceptable Financing Conventional, FHA, Land Contract, VA, Submit
Listing Terms Conventional, FHA, Land Contract, VA, Submit
Special Listing Condition Standard
Read Less Info
Want to know what your home might be worth? Contact us for a FREE valuation!

Our team is ready to help you sell your home for the highest possible price ASAP

Bought with Cristal Lopez • Keller Williams Realty
“If you're looking for a dedicated and knowledgeable real estate professional who will go above and beyond to help you achieve your goals, I'm here to serve you. Contact me today to learn more about how he can assist you with all your real estate needs.”
GET MORE INFORMATION




