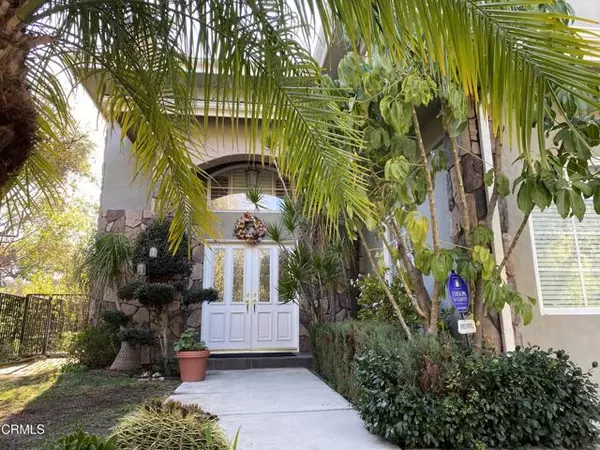For more information regarding the value of a property, please contact us for a free consultation.
Key Details
Sold Price $1,815,000
Property Type Single Family Home
Sub Type Detached
Listing Status Sold
Purchase Type For Sale
Square Footage 2,979 sqft
Price per Sqft $609
MLS Listing ID P1-7870
Sold Date 02/18/22
Style Detached
Bedrooms 4
Full Baths 3
HOA Y/N No
Year Built 2001
Lot Size 0.410 Acres
Acres 0.4103
Property Description
Check out from ttp://www.621acorn.com/ Nestle on Cul-De-Sac street among five mansions built in year 2001. Very close to FWY 5,134& 2 yet quite cozy location. Rarely become available in most desirable exclusive NorthEast area of Glendale. Classic, stunning and traditional designed beautiful home is not to be missed and will please everyone. Exceptional floor plan, front two doors lead to high ceiling livingroom with fireplace, family room also has fireplace, french door to backyard open to chef's kitchen which as quartz counters and center island, formal dining room, one bedroom , one full bath downstairs. Delicately designed staircase lead to upstairs and there are extra open and high ceiling master bedroom suite with jacuzzi and separate shower, 2sinks and his/hers walk in closet also has view to backyard. two other bedrooms are large, separate laundry room and one full bath to complete the upstairs with 2 balcony. One more extra BONUS ROOM in the garage for exercise room or office with 2 car garage. Upper entertainment area in rear yard, paving stone around the yard. Side yard also very spacious for hobby with awning already installed. Secured backyard good for dog runner. Make this lovely home a must see without HOA rules and dues.
Check out from ttp://www.621acorn.com/ Nestle on Cul-De-Sac street among five mansions built in year 2001. Very close to FWY 5,134& 2 yet quite cozy location. Rarely become available in most desirable exclusive NorthEast area of Glendale. Classic, stunning and traditional designed beautiful home is not to be missed and will please everyone. Exceptional floor plan, front two doors lead to high ceiling livingroom with fireplace, family room also has fireplace, french door to backyard open to chef's kitchen which as quartz counters and center island, formal dining room, one bedroom , one full bath downstairs. Delicately designed staircase lead to upstairs and there are extra open and high ceiling master bedroom suite with jacuzzi and separate shower, 2sinks and his/hers walk in closet also has view to backyard. two other bedrooms are large, separate laundry room and one full bath to complete the upstairs with 2 balcony. One more extra BONUS ROOM in the garage for exercise room or office with 2 car garage. Upper entertainment area in rear yard, paving stone around the yard. Side yard also very spacious for hobby with awning already installed. Secured backyard good for dog runner. Make this lovely home a must see without HOA rules and dues.
Location
State CA
County Los Angeles
Area Glendale (91206)
Interior
Cooling Central Forced Air
Flooring Wood
Fireplaces Type Bonus Room
Laundry Laundry Room
Exterior
Parking Features Garage Door Opener
Garage Spaces 2.0
View Mountains/Hills
Total Parking Spaces 2
Building
Lot Description Cul-De-Sac
Sewer Public Sewer
Water Public
Level or Stories 2 Story
Others
Acceptable Financing Cash, Land Contract, Cash To New Loan
Listing Terms Cash, Land Contract, Cash To New Loan
Special Listing Condition Standard
Read Less Info
Want to know what your home might be worth? Contact us for a FREE valuation!

Our team is ready to help you sell your home for the highest possible price ASAP

Bought with Janet Assatourian • Excel Real Estate Services
“If you're looking for a dedicated and knowledgeable real estate professional who will go above and beyond to help you achieve your goals, I'm here to serve you. Contact me today to learn more about how he can assist you with all your real estate needs.”
GET MORE INFORMATION




