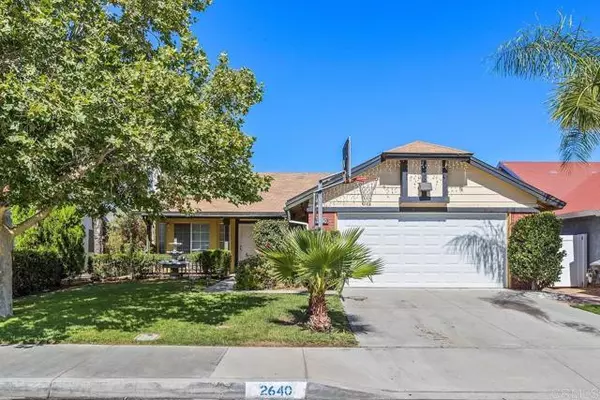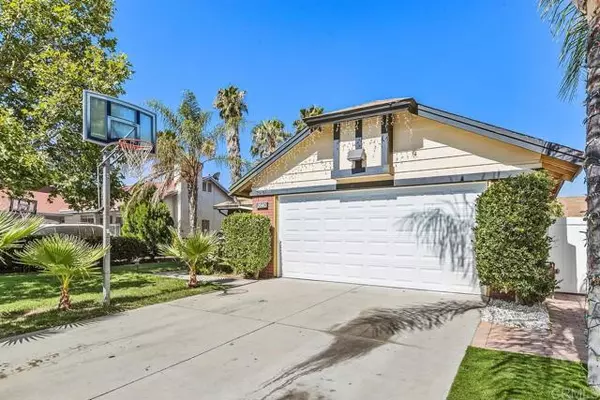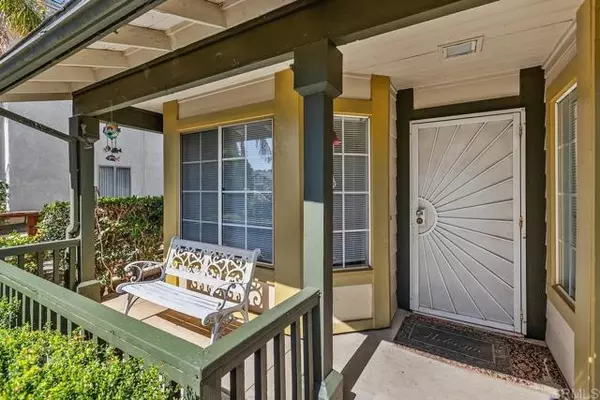For more information regarding the value of a property, please contact us for a free consultation.
Key Details
Sold Price $465,000
Property Type Single Family Home
Sub Type Detached
Listing Status Sold
Purchase Type For Sale
Square Footage 1,217 sqft
Price per Sqft $382
MLS Listing ID NDP2206683
Sold Date 08/04/22
Style Detached
Bedrooms 3
Full Baths 2
HOA Y/N No
Year Built 1989
Lot Size 5,662 Sqft
Acres 0.13
Property Description
Beautiful cul-de-sac home conveniently located close to shopping and a few blocks away from Paragon Park. This home has a great curb appeal with a manicured front lawn & serene landscaping, a lovely front porch, a relaxing fountain and pavers on the north side of the driveway and of the back yard. The house features an open floor plan with high ceilings, spacious living room with fireplace, large dining area and kitchen combo. Tastefully upgraded with tile flooring in living areas and laminate flooring in bedrooms. The master bedroom is beautifully maintained and has a sliding door opening to large backyard. The master bedroom has dual sinks and a custom ceiling light fixture. The secondary bedrooms are nicely decorated; please note that the blue/purple room is finished with luxurious Venetian Plaster in a darker and more elegant tone than it appears in the picture. there are recessed light throughout and two colors night lights. Central air conditioning and wall unit in dining area. Solar system is leased and buyer will need to assume the lease; sellers pay $80 a month for the solar lease.
Beautiful cul-de-sac home conveniently located close to shopping and a few blocks away from Paragon Park. This home has a great curb appeal with a manicured front lawn & serene landscaping, a lovely front porch, a relaxing fountain and pavers on the north side of the driveway and of the back yard. The house features an open floor plan with high ceilings, spacious living room with fireplace, large dining area and kitchen combo. Tastefully upgraded with tile flooring in living areas and laminate flooring in bedrooms. The master bedroom is beautifully maintained and has a sliding door opening to large backyard. The master bedroom has dual sinks and a custom ceiling light fixture. The secondary bedrooms are nicely decorated; please note that the blue/purple room is finished with luxurious Venetian Plaster in a darker and more elegant tone than it appears in the picture. there are recessed light throughout and two colors night lights. Central air conditioning and wall unit in dining area. Solar system is leased and buyer will need to assume the lease; sellers pay $80 a month for the solar lease.
Location
State CA
County Riverside
Area Riv Cty-Perris (92571)
Zoning R2C
Interior
Interior Features Recessed Lighting, Tile Counters
Heating Natural Gas
Cooling Central Forced Air, Wall/Window
Flooring Laminate, Tile
Fireplaces Type FP in Living Room, Gas Starter
Laundry Inside
Exterior
Garage Spaces 2.0
Fence Vinyl, Wood
Total Parking Spaces 4
Building
Lot Description Cul-De-Sac, Sidewalks, Sprinklers In Front
Story 1
Lot Size Range 4000-7499 SF
Sewer Public Sewer
Water Public
Level or Stories 1 Story
Others
Ownership PUD
Acceptable Financing Cash, Conventional, Cash To New Loan
Listing Terms Cash, Conventional, Cash To New Loan
Special Listing Condition Standard
Read Less Info
Want to know what your home might be worth? Contact us for a FREE valuation!

Our team is ready to help you sell your home for the highest possible price ASAP

Bought with Sandy Flores • Real Estate On Demand
“If you're looking for a dedicated and knowledgeable real estate professional who will go above and beyond to help you achieve your goals, I'm here to serve you. Contact me today to learn more about how he can assist you with all your real estate needs.”
GET MORE INFORMATION




