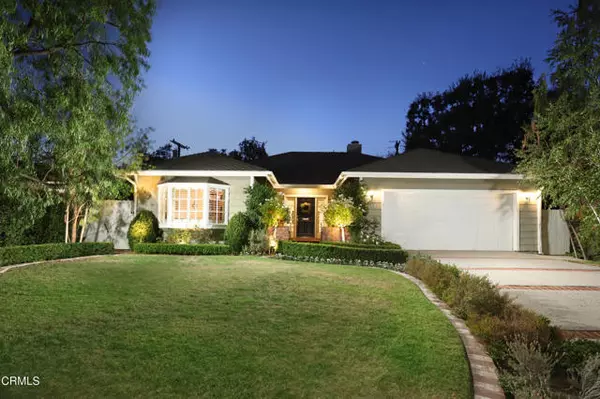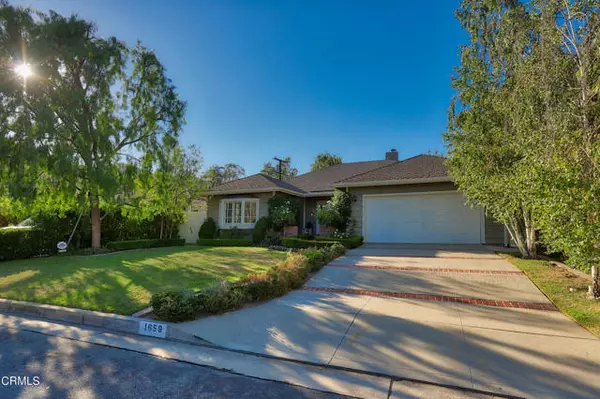For more information regarding the value of a property, please contact us for a free consultation.
Key Details
Sold Price $1,676,000
Property Type Single Family Home
Sub Type Detached
Listing Status Sold
Purchase Type For Sale
Square Footage 2,030 sqft
Price per Sqft $825
MLS Listing ID P1-10643
Sold Date 08/31/22
Style Detached
Bedrooms 3
Full Baths 2
Half Baths 1
HOA Y/N No
Year Built 1936
Lot Size 6,266 Sqft
Acres 0.1438
Property Description
This absolutely adorable storybook cottage is ideally located in the premier Verdugo Woodlands neighborhood close to Oakmont Country Club, Montrose and all that Glendale has to offer. The spacious and light-filled living room boasts a fireplace and gorgeous french doors that lead directly to the lush backyard and patio. Entertain all year with this great floor plan that allows for formal and casual dining inside and out with easy access from the kitchen and family room to the backyard patio and formal dining room. Enjoy using this charming kitchen with stainless steel appliances, center island, sink with garden window, large pantry, cozy breakfast nook with bench seating and bay window and attached family room. The large primary suite has a wall of mirrored closet doors, door to the backyard patio, room for a sitting area, bathroom with double sinks, separate shower and tub. There are two other light and bright bedrooms, another full bathroom and a powder room. Plus, you have direct access to the 2-car garage with storage and side by side laundry area. You don't want to miss out on this charming home in a highly sought after neighborhood
This absolutely adorable storybook cottage is ideally located in the premier Verdugo Woodlands neighborhood close to Oakmont Country Club, Montrose and all that Glendale has to offer. The spacious and light-filled living room boasts a fireplace and gorgeous french doors that lead directly to the lush backyard and patio. Entertain all year with this great floor plan that allows for formal and casual dining inside and out with easy access from the kitchen and family room to the backyard patio and formal dining room. Enjoy using this charming kitchen with stainless steel appliances, center island, sink with garden window, large pantry, cozy breakfast nook with bench seating and bay window and attached family room. The large primary suite has a wall of mirrored closet doors, door to the backyard patio, room for a sitting area, bathroom with double sinks, separate shower and tub. There are two other light and bright bedrooms, another full bathroom and a powder room. Plus, you have direct access to the 2-car garage with storage and side by side laundry area. You don't want to miss out on this charming home in a highly sought after neighborhood
Location
State CA
County Los Angeles
Area Glendale (91208)
Interior
Interior Features Granite Counters
Cooling Central Forced Air
Flooring Tile, Wood
Fireplaces Type FP in Living Room
Equipment Dishwasher, Refrigerator, Gas Oven
Appliance Dishwasher, Refrigerator, Gas Oven
Laundry Garage
Exterior
Garage Spaces 2.0
Fence Wood
Total Parking Spaces 2
Building
Story 1
Lot Size Range 4000-7499 SF
Sewer Sewer Paid
Water Public
Architectural Style Cottage, Traditional
Level or Stories 1 Story
Others
Acceptable Financing Cash, Cash To New Loan
Listing Terms Cash, Cash To New Loan
Special Listing Condition Standard
Read Less Info
Want to know what your home might be worth? Contact us for a FREE valuation!

Our team is ready to help you sell your home for the highest possible price ASAP

Bought with Ara Keshishian • Coldwell Banker Realty
“If you're looking for a dedicated and knowledgeable real estate professional who will go above and beyond to help you achieve your goals, I'm here to serve you. Contact me today to learn more about how he can assist you with all your real estate needs.”
GET MORE INFORMATION




