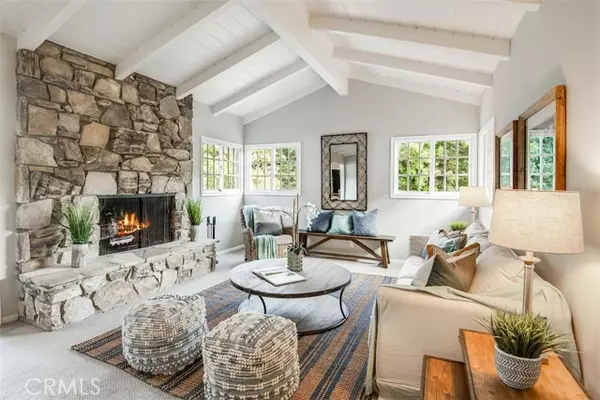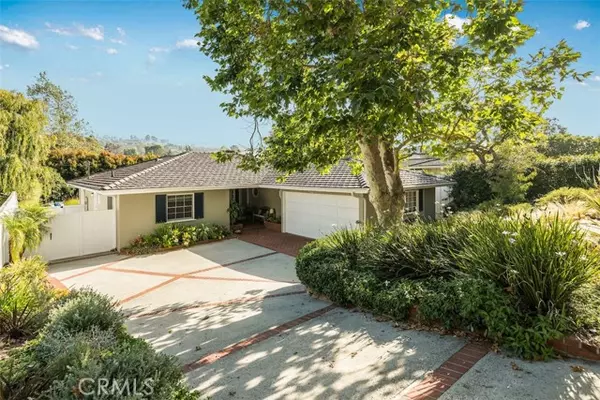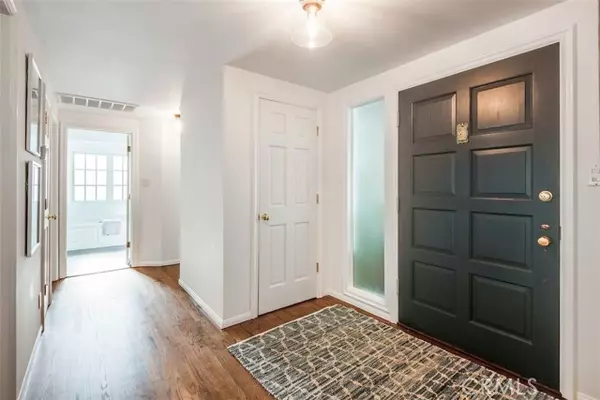For more information regarding the value of a property, please contact us for a free consultation.
Key Details
Sold Price $2,349,000
Property Type Single Family Home
Sub Type Detached
Listing Status Sold
Purchase Type For Sale
Square Footage 2,358 sqft
Price per Sqft $996
MLS Listing ID PV22186167
Sold Date 09/29/22
Style Detached
Bedrooms 4
Full Baths 3
HOA Y/N No
Year Built 1954
Lot Size 8,018 Sqft
Acres 0.1841
Property Description
This very desirable, much loved neighborhood still has very low inventory and short days on market so don't miss out on this charmer! Located on one of the most sought after streets in Valmonte. The elegant open floor plan is perfect for entertaining with bright and sunny living and family rooms, a spacious kitchen with dining area, three main floor bedrooms, and a separate guest suite downstairs. A newly completed remodel of the guest suite downstairs entailed new oak flooring, tying the space into the existing hvac system, building a new closet, reconfiguring the bathroom to include curbless shower and full sized vanity, adding pot lights in living space, and new out swing French doors. Tall hedges make this a very private backyard with beautiful patio areas and a large deck perfect for outdoor entertaining. The owners recently installed a French drain along the west side of the house, installed gutters on the west side of the house, installed sod and sprinklers in lower space off bonus room, and converted sprinkler system to an app-based system (rain bird). Some of the homes numerous recent upgrades include a newer roof, rain gutters, carpet, refinished floors, exterior and interior paint, air conditioning, furnace and new HVAC ducting installed throughout along with a hospital grade air purification system (MERV 16) and installed a new smart thermostat, water heater, and a roll up automatic garage door. The inviting kitchen has a center island along with a sub-zero refrigerator and Bosch dishwasher. The location truly does not get better than this as the property is an
This very desirable, much loved neighborhood still has very low inventory and short days on market so don't miss out on this charmer! Located on one of the most sought after streets in Valmonte. The elegant open floor plan is perfect for entertaining with bright and sunny living and family rooms, a spacious kitchen with dining area, three main floor bedrooms, and a separate guest suite downstairs. A newly completed remodel of the guest suite downstairs entailed new oak flooring, tying the space into the existing hvac system, building a new closet, reconfiguring the bathroom to include curbless shower and full sized vanity, adding pot lights in living space, and new out swing French doors. Tall hedges make this a very private backyard with beautiful patio areas and a large deck perfect for outdoor entertaining. The owners recently installed a French drain along the west side of the house, installed gutters on the west side of the house, installed sod and sprinklers in lower space off bonus room, and converted sprinkler system to an app-based system (rain bird). Some of the homes numerous recent upgrades include a newer roof, rain gutters, carpet, refinished floors, exterior and interior paint, air conditioning, furnace and new HVAC ducting installed throughout along with a hospital grade air purification system (MERV 16) and installed a new smart thermostat, water heater, and a roll up automatic garage door. The inviting kitchen has a center island along with a sub-zero refrigerator and Bosch dishwasher. The location truly does not get better than this as the property is an easy bike ride to Malaga Cove, the beach, or the restaurants and shopping in Hollywood Riviera or walk to the Palos Verdes Estates Tennis and Golf Clubs. Located in the Award Wining Palos Verdes School District and an ideal location for commuters wanted easy access off the hill.
Location
State CA
County Los Angeles
Area Palos Verdes Peninsula (90274)
Zoning PVR1YY
Interior
Cooling Central Forced Air
Flooring Carpet, Wood
Fireplaces Type FP in Family Room, FP in Living Room
Laundry Inside
Exterior
Parking Features Direct Garage Access, Garage
Garage Spaces 2.0
View Trees/Woods
Total Parking Spaces 2
Building
Lot Description Curbs, Landscaped
Story 2
Lot Size Range 7500-10889 SF
Sewer Public Sewer
Water Public
Level or Stories 2 Story
Others
Acceptable Financing Cash, Cash To New Loan
Listing Terms Cash, Cash To New Loan
Special Listing Condition Standard
Read Less Info
Want to know what your home might be worth? Contact us for a FREE valuation!

Our team is ready to help you sell your home for the highest possible price ASAP

Bought with Mark Stoll • Vista Sotheby's International Realty
“If you're looking for a dedicated and knowledgeable real estate professional who will go above and beyond to help you achieve your goals, I'm here to serve you. Contact me today to learn more about how he can assist you with all your real estate needs.”
GET MORE INFORMATION




