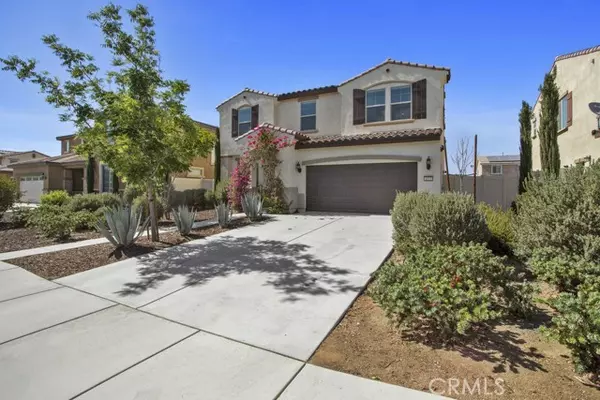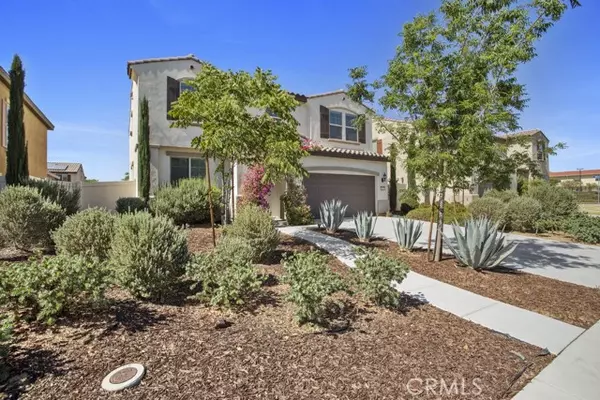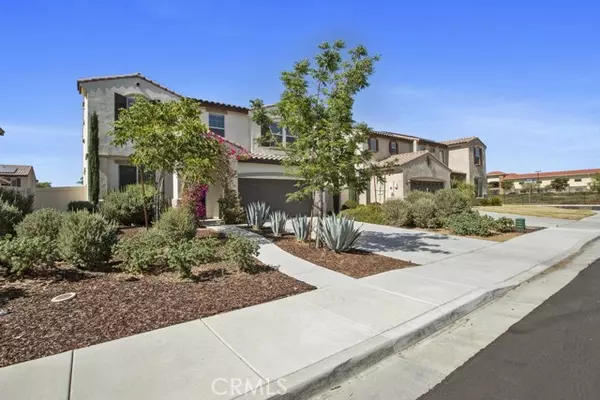For more information regarding the value of a property, please contact us for a free consultation.
Key Details
Sold Price $549,000
Property Type Single Family Home
Sub Type Detached
Listing Status Sold
Purchase Type For Sale
Square Footage 2,394 sqft
Price per Sqft $229
MLS Listing ID IV22154390
Sold Date 02/06/23
Style Detached
Bedrooms 5
Full Baths 2
Half Baths 1
Construction Status Turnkey
HOA Fees $45/mo
HOA Y/N Yes
Year Built 2016
Lot Size 7,405 Sqft
Acres 0.17
Property Description
$76,000 TOTAL PRICE DROP!!!!!This newer home (built in 2016) by Pulte Homes features a wonderful layout for a growing family. This home is centrally located and very close to elementary, middle, and steps to Orange Vista High School. Commuter Friendly Community. The home has two floors with High Ceilings, plenty of natural light, and a well manicured pool-sized lot. The layout Features 5 Spacious Bedrooms + Den/Library and a downstairs Office. The Office is Hard Wired for Data which is perfect if you work from home. The Master Bedroom has a large sized walk-in closet and huge bathroom area with tub, shower, and private vanity area. This home boasts an open floorplan with a total square footage of 2,394 square feet. The seller spared no expense in upgrading this home. You have upgraded wood banister step railings, upgraded durable carpet , and high end Shaw Hardwood Floors. The Kitchen is to die for with Custom Granite Countertops, Upgraded Lighting, and Stainless Steel Appliances. Upstairs Laundry Room makes it very convenient. The Lot is a spacious 7,304 square feet with Front Drought Tolerant Landscaping. The right side of the home can be converted easily to RV or Boat Parking. The potential for this home is endless. Convert the Den/Library area into an additional 6th room which would be perfect for an in-laws quarters. Super Buy this lovely home now and qualify for State incentives for Solar and other upgrades! Ask me how!
$76,000 TOTAL PRICE DROP!!!!!This newer home (built in 2016) by Pulte Homes features a wonderful layout for a growing family. This home is centrally located and very close to elementary, middle, and steps to Orange Vista High School. Commuter Friendly Community. The home has two floors with High Ceilings, plenty of natural light, and a well manicured pool-sized lot. The layout Features 5 Spacious Bedrooms + Den/Library and a downstairs Office. The Office is Hard Wired for Data which is perfect if you work from home. The Master Bedroom has a large sized walk-in closet and huge bathroom area with tub, shower, and private vanity area. This home boasts an open floorplan with a total square footage of 2,394 square feet. The seller spared no expense in upgrading this home. You have upgraded wood banister step railings, upgraded durable carpet , and high end Shaw Hardwood Floors. The Kitchen is to die for with Custom Granite Countertops, Upgraded Lighting, and Stainless Steel Appliances. Upstairs Laundry Room makes it very convenient. The Lot is a spacious 7,304 square feet with Front Drought Tolerant Landscaping. The right side of the home can be converted easily to RV or Boat Parking. The potential for this home is endless. Convert the Den/Library area into an additional 6th room which would be perfect for an in-laws quarters. Super Buy this lovely home now and qualify for State incentives for Solar and other upgrades! Ask me how!
Location
State CA
County Riverside
Area Riv Cty-Perris (92571)
Interior
Interior Features Granite Counters, Pantry, Recessed Lighting
Cooling Central Forced Air
Flooring Carpet, Tile, Wood, Other/Remarks
Fireplaces Type FP in Living Room, Other/Remarks
Equipment Disposal, Microwave, Gas Oven, Gas Stove, Gas Range
Appliance Disposal, Microwave, Gas Oven, Gas Stove, Gas Range
Laundry Laundry Room, Inside
Exterior
Parking Features Direct Garage Access, Garage, Garage - Two Door
Garage Spaces 2.0
Fence Vinyl
Pool Association
Utilities Available Cable Available, Cable Connected, Electricity Available, Electricity Connected, Natural Gas Available, Natural Gas Connected, Phone Available, Water Available, Sewer Connected, Water Connected
Roof Type Slate
Total Parking Spaces 4
Building
Lot Description Curbs, Sidewalks, Sprinklers In Front
Story 2
Lot Size Range 4000-7499 SF
Sewer Public Sewer
Water Public
Level or Stories 2 Story
Construction Status Turnkey
Others
Monthly Total Fees $211
Acceptable Financing Cash, Conventional, FHA, VA, Cash To New Loan, Submit
Listing Terms Cash, Conventional, FHA, VA, Cash To New Loan, Submit
Special Listing Condition Standard
Read Less Info
Want to know what your home might be worth? Contact us for a FREE valuation!

Our team is ready to help you sell your home for the highest possible price ASAP

Bought with Jessica Small • Better Homes and Gardens Real Estate Registry
“If you're looking for a dedicated and knowledgeable real estate professional who will go above and beyond to help you achieve your goals, I'm here to serve you. Contact me today to learn more about how he can assist you with all your real estate needs.”
GET MORE INFORMATION




