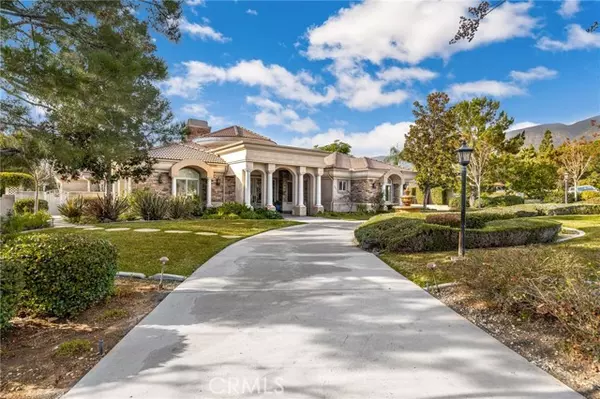For more information regarding the value of a property, please contact us for a free consultation.
Key Details
Sold Price $2,310,000
Property Type Single Family Home
Sub Type Detached
Listing Status Sold
Purchase Type For Sale
Square Footage 5,578 sqft
Price per Sqft $414
MLS Listing ID CV23006279
Sold Date 02/10/23
Style Detached
Bedrooms 5
Full Baths 6
HOA Fees $95/mo
HOA Y/N Yes
Year Built 2001
Lot Size 0.729 Acres
Acres 0.7294
Property Description
Welcome to the life of leisure at the prestigious Blaisdell Ranch community of Claremont. At the base of the foothills this single story corner lot spans nearly of an acre. Upon walking in you are greeted by high ceilings with immaculate attention to detail upheld by columns that you wont find in any other home. To the left you will find an office with beautiful vaulted ceilings, built in hardwood bookshelves, plantation shutters, and large bright windows facing the front yards fountain feature. One side of the home features the spacious primary bedroom. Before getting there, youll find an additional bedroom that can be used as a nursery, secondary office or transformed into the adjacent room of your dreams. The primary bedroom has a fireplace, high ceilings, a sitting area, private access to the backyard and a massive en-suite bathroom. The bathroom has a large jet spa tub, a linen closet, a separate shower, private toilet room, a dual sink vanity as well as a separate vanity. The massive walk-in closet has built-in shelving, perfect for staying organized. The other wing of the home holds three more generously sized bedrooms with plenty of closet space. A pair of the rooms are Jack and Jill bedrooms sharing a full bathroom. The third bedroom has its own en-suite bathroom. The formal living room facing the grand entrance of the home features amazing high ceilings and columns, with a dual-sided fireplace and an additional sitting area. On the opposite side of the fireplace is the formal dining room with French doors to the backyard. The kitchen opens to an informal dining a
Welcome to the life of leisure at the prestigious Blaisdell Ranch community of Claremont. At the base of the foothills this single story corner lot spans nearly of an acre. Upon walking in you are greeted by high ceilings with immaculate attention to detail upheld by columns that you wont find in any other home. To the left you will find an office with beautiful vaulted ceilings, built in hardwood bookshelves, plantation shutters, and large bright windows facing the front yards fountain feature. One side of the home features the spacious primary bedroom. Before getting there, youll find an additional bedroom that can be used as a nursery, secondary office or transformed into the adjacent room of your dreams. The primary bedroom has a fireplace, high ceilings, a sitting area, private access to the backyard and a massive en-suite bathroom. The bathroom has a large jet spa tub, a linen closet, a separate shower, private toilet room, a dual sink vanity as well as a separate vanity. The massive walk-in closet has built-in shelving, perfect for staying organized. The other wing of the home holds three more generously sized bedrooms with plenty of closet space. A pair of the rooms are Jack and Jill bedrooms sharing a full bathroom. The third bedroom has its own en-suite bathroom. The formal living room facing the grand entrance of the home features amazing high ceilings and columns, with a dual-sided fireplace and an additional sitting area. On the opposite side of the fireplace is the formal dining room with French doors to the backyard. The kitchen opens to an informal dining area with a built-in storage and desk area. The kitchen features granite countertops, a large center island, stainless steel double ovens, a double-door fridge and a six-burner Viking stove. Off the kitchen is a walk-in pantry and a laundry room with ample storage. There is a full wet-bar with a refrigerator and beautiful countertops and cabinetry to match the kitchen. A second informal dining area and living room with a stacked stone fireplace finishes the main living space of the home. The house boasts a full wrap around driveway and a three car garage. The backyard has sprawling green grass, mature pine trees along the property line, an outdoor grill/bar area, citrus trees and an abundance of space perfect for entertaining. This home is a true gem in one of the most desired neighborhoods in Claremont, dont miss your chance to live a life of luxury!
Location
State CA
County Los Angeles
Area Claremont (91711)
Zoning CLRA1*
Interior
Interior Features Granite Counters, Recessed Lighting, Wet Bar
Cooling Central Forced Air
Flooring Carpet, Stone, Tile
Fireplaces Type FP in Dining Room, FP in Family Room, FP in Living Room, FP in Master BR
Equipment Dishwasher, Microwave, Refrigerator, 6 Burner Stove, Double Oven, Gas Stove
Appliance Dishwasher, Microwave, Refrigerator, 6 Burner Stove, Double Oven, Gas Stove
Laundry Laundry Room, Inside
Exterior
Exterior Feature Stucco
Parking Features Garage - Two Door
Garage Spaces 3.0
Fence Stucco Wall, Wrought Iron
Utilities Available Electricity Connected, Natural Gas Connected, Sewer Connected, Water Connected
View Mountains/Hills, Neighborhood
Roof Type Tile/Clay
Total Parking Spaces 3
Building
Lot Description Corner Lot, Curbs
Story 1
Sewer Public Sewer
Water Public
Architectural Style Custom Built
Level or Stories 1 Story
Others
Monthly Total Fees $7
Acceptable Financing Submit
Listing Terms Submit
Read Less Info
Want to know what your home might be worth? Contact us for a FREE valuation!

Our team is ready to help you sell your home for the highest possible price ASAP

Bought with Ziang Zhao • Star Max Realty
“If you're looking for a dedicated and knowledgeable real estate professional who will go above and beyond to help you achieve your goals, I'm here to serve you. Contact me today to learn more about how he can assist you with all your real estate needs.”
GET MORE INFORMATION




