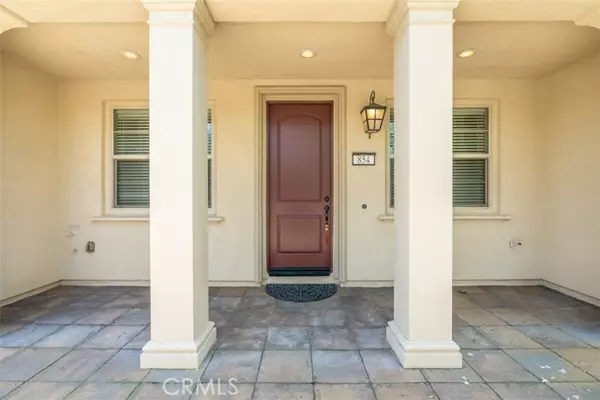For more information regarding the value of a property, please contact us for a free consultation.
Key Details
Sold Price $600,000
Property Type Condo
Listing Status Sold
Purchase Type For Sale
Square Footage 1,384 sqft
Price per Sqft $433
MLS Listing ID CV23015317
Sold Date 03/02/23
Style All Other Attached
Bedrooms 3
Full Baths 2
Half Baths 1
Construction Status Turnkey
HOA Fees $234/mo
HOA Y/N Yes
Year Built 2015
Lot Size 0.658 Acres
Acres 0.6584
Property Description
RARELY ON MARKET PITZER RANCH CONDOMINIUM. Situated on the outskirts of the community, the beautiful front elevation welcomes you to the enclosed front porch. The front entry door leads to an open floor plan with tiled floors, a spacious family room with multiple windows, recessed lighting, and is open to the kitchen. The kitchen offers classic white cabinetry, granite countertops, stainless steel appliances, and a peninsula separating a breakfast nook. There is also a downstairs half bathroom and direct access to the attached two car garage. Upstairs you'll find a spacious primary bedroom with high ceilings, carpeted floors, a walk-in closet, and balcony access. The balcony is covered and offers neighborhood and mountain views. The primary bathroom features dual sinks, a walk-in shower with glass enclosure door, a separate tube with tiled surround, and a view window. Two additional bedrooms plus a hall bathroom on the upstairs level. The association grounds offer common areas such as a clubhouse, barbecue area, picnic space, and more.
RARELY ON MARKET PITZER RANCH CONDOMINIUM. Situated on the outskirts of the community, the beautiful front elevation welcomes you to the enclosed front porch. The front entry door leads to an open floor plan with tiled floors, a spacious family room with multiple windows, recessed lighting, and is open to the kitchen. The kitchen offers classic white cabinetry, granite countertops, stainless steel appliances, and a peninsula separating a breakfast nook. There is also a downstairs half bathroom and direct access to the attached two car garage. Upstairs you'll find a spacious primary bedroom with high ceilings, carpeted floors, a walk-in closet, and balcony access. The balcony is covered and offers neighborhood and mountain views. The primary bathroom features dual sinks, a walk-in shower with glass enclosure door, a separate tube with tiled surround, and a view window. Two additional bedrooms plus a hall bathroom on the upstairs level. The association grounds offer common areas such as a clubhouse, barbecue area, picnic space, and more.
Location
State CA
County Los Angeles
Area Claremont (91711)
Zoning CLRS10000*
Interior
Interior Features Granite Counters, Recessed Lighting
Cooling Central Forced Air
Flooring Wood
Equipment Dishwasher, Disposal, Microwave, Convection Oven, Water Line to Refr, Gas Range
Appliance Dishwasher, Disposal, Microwave, Convection Oven, Water Line to Refr, Gas Range
Laundry Laundry Room, Inside
Exterior
Exterior Feature Stucco
Parking Features Direct Garage Access, Garage - Two Door, Garage Door Opener
Garage Spaces 2.0
View Neighborhood
Roof Type Tile/Clay
Total Parking Spaces 2
Building
Lot Description Sidewalks
Story 2
Sewer Public Sewer
Water Public
Level or Stories 2 Story
Construction Status Turnkey
Others
Monthly Total Fees $19
Acceptable Financing Cash, Conventional, FHA, Lease Option, Cash To New Loan, Submit
Listing Terms Cash, Conventional, FHA, Lease Option, Cash To New Loan, Submit
Special Listing Condition Standard
Read Less Info
Want to know what your home might be worth? Contact us for a FREE valuation!

Our team is ready to help you sell your home for the highest possible price ASAP

Bought with NICHOLAS ABBADESSA • RE/MAX MASTERS REALTY
“If you're looking for a dedicated and knowledgeable real estate professional who will go above and beyond to help you achieve your goals, I'm here to serve you. Contact me today to learn more about how he can assist you with all your real estate needs.”
GET MORE INFORMATION




