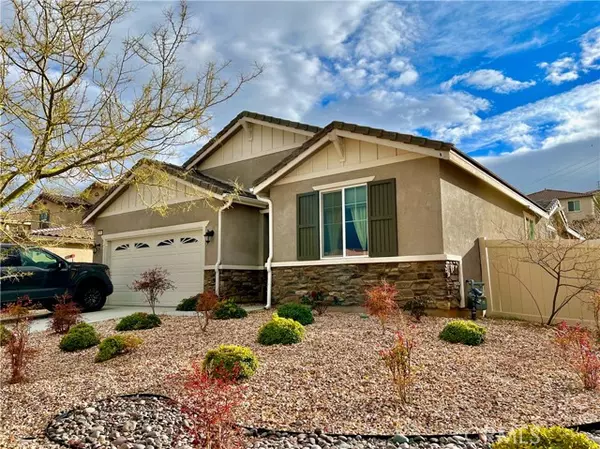For more information regarding the value of a property, please contact us for a free consultation.
Key Details
Sold Price $570,000
Property Type Single Family Home
Sub Type Detached
Listing Status Sold
Purchase Type For Sale
Square Footage 2,057 sqft
Price per Sqft $277
MLS Listing ID PW22260940
Sold Date 03/10/23
Style Detached
Bedrooms 4
Full Baths 3
Construction Status Turnkey
HOA Fees $65/mo
HOA Y/N Yes
Year Built 2018
Lot Size 8,922 Sqft
Acres 0.2048
Property Description
This luxurious single-story 4 Bedroom/ 3 Bath home located on a quiet cul-de-sac in the highly desirable Anaverde section of Palmdales Westside awaits you!!! As you enter the home, youll notice the abundance of natural light shining into each room complementing the neutral interior color tones throughout. The Kitchen was designed with the gourmet chef in mind, offering an over-sized quartz countertop island, custom pendant lighting, walk in pantry, double oven, and plenty of cabinet and counter space. The breakfast nook provides direct access to the back patio and offers spectacular views of the local mountains. The neighboring Great Room has been designed with high ceilings and a purposefully placed wall ideal for your 4K Ultra HD TV and surround sound system. Large Master Suite offers views of the back yard and local mountains. Master bath features a custom barn door that leads to his and her double sinks, private water closet, huge soaking tub and separate walk in shower. Three additional oversized bedrooms and two baths are located at the opposite end of the house. This property also offers an inside laundry room and an oversized garage capable of accommodating larger passenger vehicles. Excellent school district, possible RV parking, low HOAs and quick access to the 14 freeway and NASA/ aerospace engineer's work community make this an ideal place to call home.
This luxurious single-story 4 Bedroom/ 3 Bath home located on a quiet cul-de-sac in the highly desirable Anaverde section of Palmdales Westside awaits you!!! As you enter the home, youll notice the abundance of natural light shining into each room complementing the neutral interior color tones throughout. The Kitchen was designed with the gourmet chef in mind, offering an over-sized quartz countertop island, custom pendant lighting, walk in pantry, double oven, and plenty of cabinet and counter space. The breakfast nook provides direct access to the back patio and offers spectacular views of the local mountains. The neighboring Great Room has been designed with high ceilings and a purposefully placed wall ideal for your 4K Ultra HD TV and surround sound system. Large Master Suite offers views of the back yard and local mountains. Master bath features a custom barn door that leads to his and her double sinks, private water closet, huge soaking tub and separate walk in shower. Three additional oversized bedrooms and two baths are located at the opposite end of the house. This property also offers an inside laundry room and an oversized garage capable of accommodating larger passenger vehicles. Excellent school district, possible RV parking, low HOAs and quick access to the 14 freeway and NASA/ aerospace engineer's work community make this an ideal place to call home.
Location
State CA
County Los Angeles
Area Palmdale (93551)
Zoning LCA22*
Interior
Interior Features Granite Counters, Pantry, Recessed Lighting
Cooling Central Forced Air
Flooring Carpet, Laminate, Wood
Fireplaces Type FP in Family Room, Gas Starter
Equipment Dishwasher, Disposal, Microwave, Double Oven, Gas Oven, Gas Stove, Self Cleaning Oven, Vented Exhaust Fan, Water Line to Refr
Appliance Dishwasher, Disposal, Microwave, Double Oven, Gas Oven, Gas Stove, Self Cleaning Oven, Vented Exhaust Fan, Water Line to Refr
Laundry Laundry Room, Inside
Exterior
Exterior Feature Stucco
Parking Features Garage, Garage - Single Door
Garage Spaces 2.0
Fence Good Condition, Vinyl
Utilities Available Electricity Connected, Natural Gas Connected, Sewer Connected, Water Connected
View Mountains/Hills, Neighborhood
Roof Type Tile/Clay
Total Parking Spaces 2
Building
Lot Description Cul-De-Sac, Sidewalks, Landscaped
Story 1
Lot Size Range 7500-10889 SF
Sewer Public Sewer
Water Public
Architectural Style Traditional
Level or Stories 1 Story
Construction Status Turnkey
Others
Monthly Total Fees $243
Acceptable Financing Cash, Conventional, VA, Cash To New Loan
Listing Terms Cash, Conventional, VA, Cash To New Loan
Special Listing Condition Standard
Read Less Info
Want to know what your home might be worth? Contact us for a FREE valuation!

Our team is ready to help you sell your home for the highest possible price ASAP

Bought with NON LISTED AGENT • NON LISTED OFFICE
“If you're looking for a dedicated and knowledgeable real estate professional who will go above and beyond to help you achieve your goals, I'm here to serve you. Contact me today to learn more about how he can assist you with all your real estate needs.”
GET MORE INFORMATION




