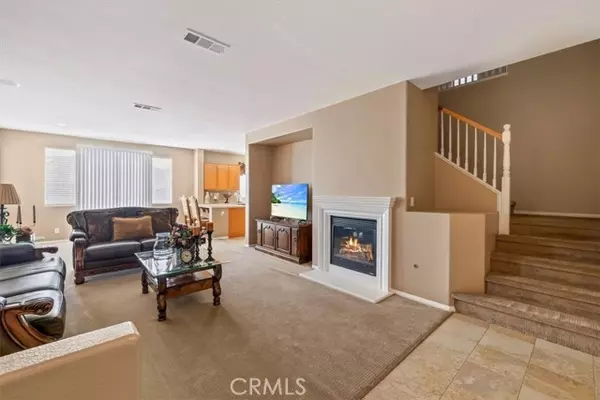For more information regarding the value of a property, please contact us for a free consultation.
Key Details
Sold Price $500,000
Property Type Single Family Home
Sub Type Detached
Listing Status Sold
Purchase Type For Sale
Square Footage 2,177 sqft
Price per Sqft $229
MLS Listing ID OC23026875
Sold Date 03/23/23
Style Detached
Bedrooms 4
Full Baths 2
Half Baths 1
HOA Fees $90/mo
HOA Y/N Yes
Year Built 2005
Lot Size 6,534 Sqft
Acres 0.15
Property Description
Welcome to The Villages of Avalon, a highly desirable community! This beautiful house features 4 bedrooms, 2.5 baths, 2 car garage, a formal and Household living room, as well as a formal dining area. The FR has a gas fireplace and it is open to the kitchen. Also has new appliances plus the water heater changed recently! Great for Household gatherings! HOA amenities: Security Patrol, Picnic/BBQ area, playground, community pool, spa, basketball court, and volleyball court. Near Lake Perris and Perris Fairgrounds! Conveniently close to the 215 freeway!
Welcome to The Villages of Avalon, a highly desirable community! This beautiful house features 4 bedrooms, 2.5 baths, 2 car garage, a formal and Household living room, as well as a formal dining area. The FR has a gas fireplace and it is open to the kitchen. Also has new appliances plus the water heater changed recently! Great for Household gatherings! HOA amenities: Security Patrol, Picnic/BBQ area, playground, community pool, spa, basketball court, and volleyball court. Near Lake Perris and Perris Fairgrounds! Conveniently close to the 215 freeway!
Location
State CA
County Riverside
Area Riv Cty-Perris (92571)
Interior
Interior Features Ceramic Counters, Pantry, Recessed Lighting
Cooling Central Forced Air
Fireplaces Type Gas
Equipment Dishwasher, Gas Oven, Gas Stove
Appliance Dishwasher, Gas Oven, Gas Stove
Laundry Laundry Room
Exterior
Garage Spaces 2.0
Pool Association
View Valley/Canyon, Water
Total Parking Spaces 2
Building
Story 2
Lot Size Range 4000-7499 SF
Sewer Public Sewer
Water Public
Level or Stories 2 Story
Schools
Elementary Schools Rancho Santa Fe School District
Middle Schools Rancho Santa Fe School District
Others
Monthly Total Fees $255
Acceptable Financing Cash, Conventional
Listing Terms Cash, Conventional
Special Listing Condition Standard
Read Less Info
Want to know what your home might be worth? Contact us for a FREE valuation!

Our team is ready to help you sell your home for the highest possible price ASAP

Bought with Melea Johnston-Avrach • COMPASS
“If you're looking for a dedicated and knowledgeable real estate professional who will go above and beyond to help you achieve your goals, I'm here to serve you. Contact me today to learn more about how he can assist you with all your real estate needs.”
GET MORE INFORMATION




