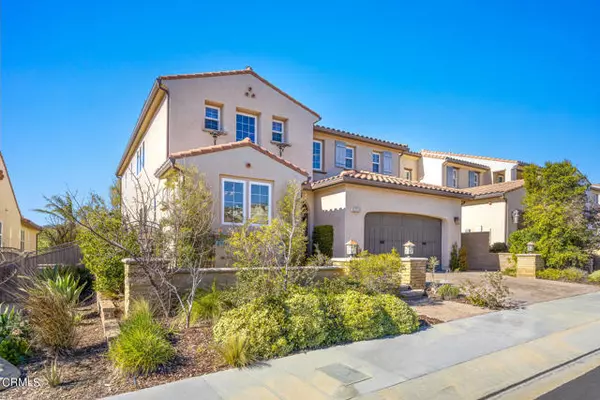For more information regarding the value of a property, please contact us for a free consultation.
Key Details
Sold Price $1,688,000
Property Type Single Family Home
Sub Type Detached
Listing Status Sold
Purchase Type For Sale
Square Footage 3,381 sqft
Price per Sqft $499
MLS Listing ID P1-12513
Sold Date 04/19/23
Style Detached
Bedrooms 5
Full Baths 4
Half Baths 1
HOA Fees $417/mo
HOA Y/N Yes
Year Built 2011
Lot Size 6,585 Sqft
Acres 0.1512
Property Description
This two-story Spanish style home is situated near the apex of Ricasoli Way in the Bella Vista gated community. The epitome of indoor-outdoor California living, the first floor offers a guest room with en suite, a large kitchen with an island and eat in area, a formal dining room and a spacious living room that opens to the California Room that features an outdoor fireplace. Located adjacent to that is the built-in barbecue island and swimming pool with spa. Upstairs features 4 bedrooms and 3 bathrooms, including a large master suite with a balcony that overlooks the backyard. The master bath has two vanities, a spa tub and a large walk-in closet. The laundry room is conveniently located directly off the walk in closet. Practical amenities include a 30 panel paid off solar power system which increases the power of your electrical bill savings. The tankless water heater is located in the extended 3 car garage. Shopping, restaurants and a Movie Theatre are just minutes down the road.
This two-story Spanish style home is situated near the apex of Ricasoli Way in the Bella Vista gated community. The epitome of indoor-outdoor California living, the first floor offers a guest room with en suite, a large kitchen with an island and eat in area, a formal dining room and a spacious living room that opens to the California Room that features an outdoor fireplace. Located adjacent to that is the built-in barbecue island and swimming pool with spa. Upstairs features 4 bedrooms and 3 bathrooms, including a large master suite with a balcony that overlooks the backyard. The master bath has two vanities, a spa tub and a large walk-in closet. The laundry room is conveniently located directly off the walk in closet. Practical amenities include a 30 panel paid off solar power system which increases the power of your electrical bill savings. The tankless water heater is located in the extended 3 car garage. Shopping, restaurants and a Movie Theatre are just minutes down the road.
Location
State CA
County Los Angeles
Area Porter Ranch (91326)
Interior
Interior Features Balcony, Pantry
Cooling Dual
Equipment Barbecue
Appliance Barbecue
Laundry Laundry Room
Exterior
Garage Spaces 3.0
Pool Below Ground, Waterfall
View Mountains/Hills, City Lights
Roof Type Tile/Clay
Total Parking Spaces 3
Building
Lot Description Sidewalks
Story 2
Lot Size Range 4000-7499 SF
Sewer Public Sewer
Water Public
Level or Stories 2 Story
Others
Monthly Total Fees $417
Acceptable Financing Conventional
Listing Terms Conventional
Special Listing Condition Standard
Read Less Info
Want to know what your home might be worth? Contact us for a FREE valuation!

Our team is ready to help you sell your home for the highest possible price ASAP

Bought with NON LISTED AGENT • NON LISTED OFFICE
“If you're looking for a dedicated and knowledgeable real estate professional who will go above and beyond to help you achieve your goals, I'm here to serve you. Contact me today to learn more about how he can assist you with all your real estate needs.”
GET MORE INFORMATION




