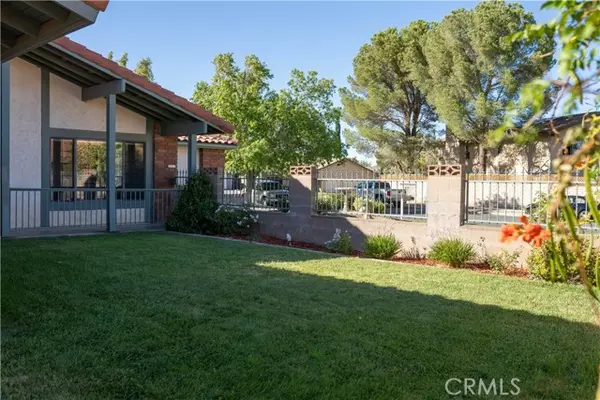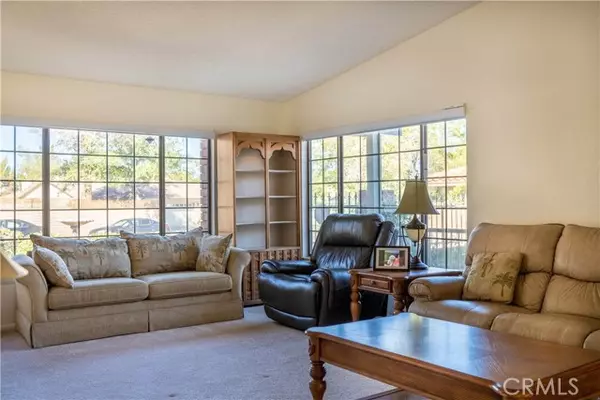For more information regarding the value of a property, please contact us for a free consultation.
Key Details
Sold Price $583,000
Property Type Single Family Home
Sub Type Detached
Listing Status Sold
Purchase Type For Sale
Square Footage 2,020 sqft
Price per Sqft $288
MLS Listing ID SR22207264
Sold Date 05/05/23
Style Detached
Bedrooms 4
Full Baths 3
Construction Status Additions/Alterations,Building Permit,Turnkey,Updated/Remodeled
HOA Y/N No
Year Built 1980
Lot Size 0.265 Acres
Acres 0.2648
Property Description
Price Reduction on this Single Story Home located within the AV Country Club Estates!! This 4 Bedroom 3 Bath Home sits on a 11,543 sq ft lot! Beautiful backyard Oasis with Inground Pool & Spa, Large covered Patio and lots of green grass awaits you! Gated front yard for privacy. Upon entering the spacious Living Room/Great Room you will notice the abundant light and cathedral ceiling with recessed lighting and custom remote cloud shades on the large windows. Next you will notice the adjacent Family Room with a raised brick wood burning fireplace. The perfect place to gather and cozy up to on one of the AV's chilly fall and winter evenings. Adjoining the Family Room is the kitchen with granite counters, abundant cabinets and storage along with a Breakfast bar. A dining nook rounds out the room. Windows and glass slider to the patio and backyard offer a year round view of the pool and spa. Enjoy entertaining or quiet time in the tranquil backyard. This home offers 2 Primary En-Suite Bedrooms along with 2 additional bedrooms. A third bath is located in the hallway. Of interest is the addition of the 2nd En-Suite Bedroom that was built to be Wheel Chair accessible along with access to the backyard. This property is unique and a must see! Located close to Shopping, Dining, Golfing, Schools, Parks and Commuter friendly!
Price Reduction on this Single Story Home located within the AV Country Club Estates!! This 4 Bedroom 3 Bath Home sits on a 11,543 sq ft lot! Beautiful backyard Oasis with Inground Pool & Spa, Large covered Patio and lots of green grass awaits you! Gated front yard for privacy. Upon entering the spacious Living Room/Great Room you will notice the abundant light and cathedral ceiling with recessed lighting and custom remote cloud shades on the large windows. Next you will notice the adjacent Family Room with a raised brick wood burning fireplace. The perfect place to gather and cozy up to on one of the AV's chilly fall and winter evenings. Adjoining the Family Room is the kitchen with granite counters, abundant cabinets and storage along with a Breakfast bar. A dining nook rounds out the room. Windows and glass slider to the patio and backyard offer a year round view of the pool and spa. Enjoy entertaining or quiet time in the tranquil backyard. This home offers 2 Primary En-Suite Bedrooms along with 2 additional bedrooms. A third bath is located in the hallway. Of interest is the addition of the 2nd En-Suite Bedroom that was built to be Wheel Chair accessible along with access to the backyard. This property is unique and a must see! Located close to Shopping, Dining, Golfing, Schools, Parks and Commuter friendly!
Location
State CA
County Los Angeles
Area Palmdale (93551)
Zoning PDR1*
Interior
Interior Features Pantry, Recessed Lighting
Cooling Central Forced Air
Flooring Carpet, Laminate, Tile
Fireplaces Type FP in Family Room, Gas Starter, Raised Hearth
Equipment Dishwasher, Disposal, Refrigerator, Gas Oven, Gas Range
Appliance Dishwasher, Disposal, Refrigerator, Gas Oven, Gas Range
Laundry Garage
Exterior
Exterior Feature Brick, Frame
Parking Features Direct Garage Access, Garage, Garage - Two Door, Garage Door Opener
Garage Spaces 2.0
Fence Good Condition, Wrought Iron
Pool Below Ground, Private, Gunite, Heated, Diving Board
Utilities Available Cable Connected, Electricity Connected, Natural Gas Connected, Phone Connected, Sewer Connected, Water Connected
View Neighborhood
Roof Type Tile/Clay
Total Parking Spaces 2
Building
Lot Description Curbs, Sidewalks, Landscaped, Sprinklers In Front, Sprinklers In Rear
Sewer Public Sewer
Water Public
Level or Stories 1 Story
Construction Status Additions/Alterations,Building Permit,Turnkey,Updated/Remodeled
Others
Acceptable Financing Cash, Conventional, VA, Cash To New Loan
Listing Terms Cash, Conventional, VA, Cash To New Loan
Special Listing Condition Standard
Read Less Info
Want to know what your home might be worth? Contact us for a FREE valuation!

Our team is ready to help you sell your home for the highest possible price ASAP

Bought with Tracey Pollack • Coldwell Banker Realty
“If you're looking for a dedicated and knowledgeable real estate professional who will go above and beyond to help you achieve your goals, I'm here to serve you. Contact me today to learn more about how he can assist you with all your real estate needs.”
GET MORE INFORMATION




