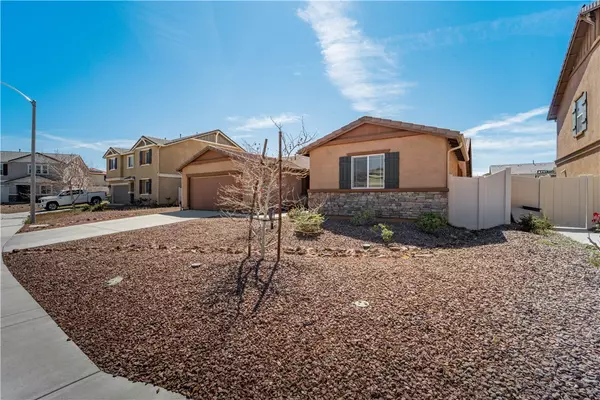For more information regarding the value of a property, please contact us for a free consultation.
Key Details
Sold Price $535,000
Property Type Single Family Home
Sub Type Detached
Listing Status Sold
Purchase Type For Sale
Square Footage 1,983 sqft
Price per Sqft $269
MLS Listing ID SW23050808
Sold Date 05/04/23
Style Detached
Bedrooms 4
Full Baths 2
Construction Status Turnkey
HOA Fees $63/mo
HOA Y/N Yes
Year Built 2011
Lot Size 8,161 Sqft
Acres 0.1874
Property Description
Remarkable turnkey property in the well established community of Madeline Court, located in East Palmdale! Become enchanted with your 4 bedroom 2 bath ranch style home situated on a 8100 square foot lot, inside this meticulously maintained subdivision. Some of its designer features are freshly painted interior walls, porcelain tile floors (modern wood planking), tankless water heater, and much more. It has an open concept floor plan, upon entry you're greeted by the formal living room, a family room that opens up to the well equipped kitchen with pantry and adjoining dining area. The kitchen was personalized during the build out to mirror the upgrades found in the community's model home. Offering maple finished shaker cabinets, a generously sized island, all whirlpool appliances and pantry for additional storage. The sprawling layout of this single story property affords a private corridor for the master suite including a custom closet system. The additional guest bedrooms are positioned on the opposite side of the home with a shared bathroom. The 4th bedroom is shown as an office however, can be easily converted back to its original use. One of the most splendid aspects of this home is the backyard! The landscape design is valued at over $60,000 with plush artificial turf, a 3 foot custom retaining wall, rock-scaped slope and alumawood patio with interior lighting and electrical outlets perfect for entertaining! This backyard is drought tolerant which creates virtually a maintenance free oasis. This home will be SOLD --- FULLY FURNISHED!! The neighborhood is home to Pete K
Remarkable turnkey property in the well established community of Madeline Court, located in East Palmdale! Become enchanted with your 4 bedroom 2 bath ranch style home situated on a 8100 square foot lot, inside this meticulously maintained subdivision. Some of its designer features are freshly painted interior walls, porcelain tile floors (modern wood planking), tankless water heater, and much more. It has an open concept floor plan, upon entry you're greeted by the formal living room, a family room that opens up to the well equipped kitchen with pantry and adjoining dining area. The kitchen was personalized during the build out to mirror the upgrades found in the community's model home. Offering maple finished shaker cabinets, a generously sized island, all whirlpool appliances and pantry for additional storage. The sprawling layout of this single story property affords a private corridor for the master suite including a custom closet system. The additional guest bedrooms are positioned on the opposite side of the home with a shared bathroom. The 4th bedroom is shown as an office however, can be easily converted back to its original use. One of the most splendid aspects of this home is the backyard! The landscape design is valued at over $60,000 with plush artificial turf, a 3 foot custom retaining wall, rock-scaped slope and alumawood patio with interior lighting and electrical outlets perfect for entertaining! This backyard is drought tolerant which creates virtually a maintenance free oasis. This home will be SOLD --- FULLY FURNISHED!! The neighborhood is home to Pete Knight High School, Dominic and Yellen Park for tons of recreation and exercise. The HOA amenities include: Clubhouse with banquet room available for events and community pool. Don't miss your opportunity to schedule a private tour, as this home will not sit on the market!!
Location
State CA
County Los Angeles
Area Palmdale (93552)
Interior
Interior Features Laminate Counters, Pantry, Recessed Lighting, Furnished
Cooling Central Forced Air
Flooring Tile, Wood
Equipment Dishwasher, Dryer, Microwave, Washer
Appliance Dishwasher, Dryer, Microwave, Washer
Laundry Laundry Room
Exterior
Parking Features Garage
Garage Spaces 2.0
Fence Vinyl
Pool Community/Common, Association
Utilities Available Cable Available, Electricity Available, Natural Gas Available, Water Available, Sewer Connected
View Mountains/Hills, Neighborhood, Peek-A-Boo
Total Parking Spaces 2
Building
Lot Description Curbs, Sidewalks
Lot Size Range 7500-10889 SF
Sewer Public Sewer
Water Public
Level or Stories 1 Story
Construction Status Turnkey
Others
Monthly Total Fees $63
Acceptable Financing Cash, Conventional, Exchange, FHA, VA, Cash To New Loan
Listing Terms Cash, Conventional, Exchange, FHA, VA, Cash To New Loan
Special Listing Condition Standard
Read Less Info
Want to know what your home might be worth? Contact us for a FREE valuation!

Our team is ready to help you sell your home for the highest possible price ASAP

Bought with Andrew Lomeli • Park Regency Realty
“If you're looking for a dedicated and knowledgeable real estate professional who will go above and beyond to help you achieve your goals, I'm here to serve you. Contact me today to learn more about how he can assist you with all your real estate needs.”
GET MORE INFORMATION




