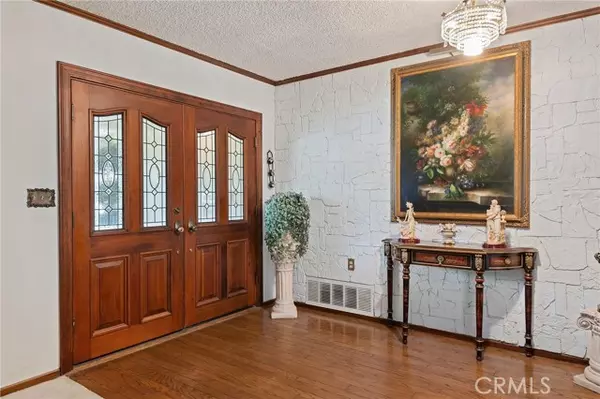For more information regarding the value of a property, please contact us for a free consultation.
Key Details
Sold Price $1,296,250
Property Type Single Family Home
Sub Type Detached
Listing Status Sold
Purchase Type For Sale
Square Footage 2,573 sqft
Price per Sqft $503
MLS Listing ID SR23061184
Sold Date 05/26/23
Style Detached
Bedrooms 4
Full Baths 2
Half Baths 1
Construction Status Turnkey
HOA Y/N No
Year Built 1966
Lot Size 9,605 Sqft
Acres 0.2205
Property Description
Beautiful single story Buckingham Estate with no interior steps. This lovely home is situated in one of the most desirable neighborhoods of Granada Hills. You'll fall in love at first glance. Entering the front double doors with leaded glass accents leads into the open foyer overlooking the large living room with natural stone fireplace. The floor-plan is complemented by a formal dining area as well as a spacious family room with wet bar, speaker system and french doors. The sizable primary suite offers ample closet space. A private primary bathroom features dual sinks, separate shower and tub. Overlooking the incredible backyard is the kitchen with gas appliances and dining area. There is a full hall bathroom for the three additional bedrooms as well as a vanity half bathroom for guests. One of the bedrooms has french doors leading to the rear-yard. Other highlights of the home include crown molding and ample natural light. The jewel of the property is the incredible backyard fit for the best of entertainment. It's time to enjoy the heated sparkling pool and spa with bullnose brick accents. Outdoor upgrades include a built-in barbecue, brick accented patio, adorable gazebo, outdoor speakers, block planters, covered patio, grass area and mature palm trees. For convenience the two car garage has direct access and a roll-up garage door with accent windows. Located north of Rinaldi and west of Balboa the neighborhood benefits from easy access to great shopping, fine dining, freeway access and fantastic schools such as El Oro Way Charter for Enriched Studies.
Beautiful single story Buckingham Estate with no interior steps. This lovely home is situated in one of the most desirable neighborhoods of Granada Hills. You'll fall in love at first glance. Entering the front double doors with leaded glass accents leads into the open foyer overlooking the large living room with natural stone fireplace. The floor-plan is complemented by a formal dining area as well as a spacious family room with wet bar, speaker system and french doors. The sizable primary suite offers ample closet space. A private primary bathroom features dual sinks, separate shower and tub. Overlooking the incredible backyard is the kitchen with gas appliances and dining area. There is a full hall bathroom for the three additional bedrooms as well as a vanity half bathroom for guests. One of the bedrooms has french doors leading to the rear-yard. Other highlights of the home include crown molding and ample natural light. The jewel of the property is the incredible backyard fit for the best of entertainment. It's time to enjoy the heated sparkling pool and spa with bullnose brick accents. Outdoor upgrades include a built-in barbecue, brick accented patio, adorable gazebo, outdoor speakers, block planters, covered patio, grass area and mature palm trees. For convenience the two car garage has direct access and a roll-up garage door with accent windows. Located north of Rinaldi and west of Balboa the neighborhood benefits from easy access to great shopping, fine dining, freeway access and fantastic schools such as El Oro Way Charter for Enriched Studies.
Location
State CA
County Los Angeles
Area Granada Hills (91344)
Zoning LARE11
Interior
Cooling Central Forced Air
Fireplaces Type FP in Living Room
Laundry Garage
Exterior
Parking Features Garage, Garage - Two Door
Garage Spaces 2.0
Pool Below Ground, Private
Total Parking Spaces 2
Building
Lot Description Curbs, Sidewalks
Story 1
Lot Size Range 7500-10889 SF
Sewer Public Sewer
Water Public
Architectural Style Traditional
Level or Stories 1 Story
Construction Status Turnkey
Others
Monthly Total Fees $41
Acceptable Financing Cash, Conventional, Submit
Listing Terms Cash, Conventional, Submit
Special Listing Condition Standard
Read Less Info
Want to know what your home might be worth? Contact us for a FREE valuation!

Our team is ready to help you sell your home for the highest possible price ASAP

Bought with NON LISTED AGENT • NON LISTED OFFICE
“If you're looking for a dedicated and knowledgeable real estate professional who will go above and beyond to help you achieve your goals, I'm here to serve you. Contact me today to learn more about how he can assist you with all your real estate needs.”
GET MORE INFORMATION




