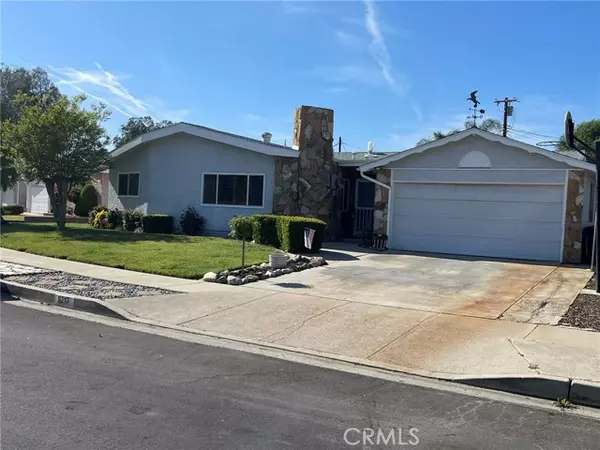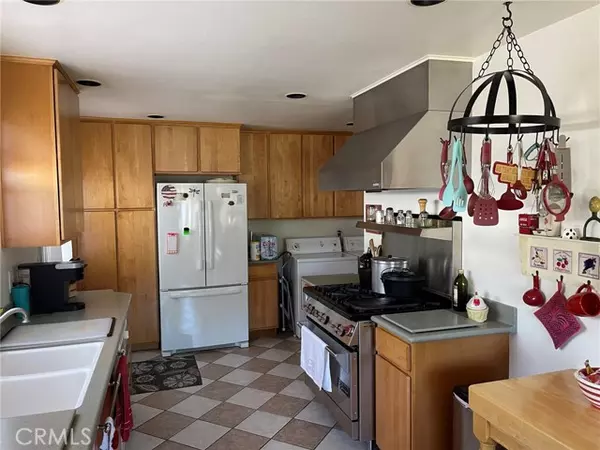For more information regarding the value of a property, please contact us for a free consultation.
Key Details
Sold Price $1,000,000
Property Type Single Family Home
Sub Type Detached
Listing Status Sold
Purchase Type For Sale
Square Footage 2,000 sqft
Price per Sqft $500
MLS Listing ID SR23072912
Sold Date 06/07/23
Style Detached
Bedrooms 4
Full Baths 2
Half Baths 1
Construction Status Additions/Alterations
HOA Y/N No
Year Built 1959
Lot Size 8,741 Sqft
Acres 0.2007
Property Description
Charming expanded well maintained 4 bedroom 2.5 bath plus den with floor to ceiling rock fireplace with great curb appeal, in sought after El Camino Real high school area! Large lot with room to add ADU. Kitchen with a large amount of storage has been expanded and updated with Corian countertop and a six burner Wolfe gas range is included. Beautiful wood cabinets are in very well maintained condition. Extra-large main bedroom has a sitting area perfect for a home office. Half bath has been recently remodeled. The arch between the Jack and Jill bedrooms can be closed to separate the two rooms if desired as both have entrance doors. Double paned glass throughout, wood style tile floor in family room. Two water heaters in garage. Rear yard extends considerably beyond the first fence rear fence. This home has great bones and shows pride of ownership ready to be moved in to or updated as desired.
Charming expanded well maintained 4 bedroom 2.5 bath plus den with floor to ceiling rock fireplace with great curb appeal, in sought after El Camino Real high school area! Large lot with room to add ADU. Kitchen with a large amount of storage has been expanded and updated with Corian countertop and a six burner Wolfe gas range is included. Beautiful wood cabinets are in very well maintained condition. Extra-large main bedroom has a sitting area perfect for a home office. Half bath has been recently remodeled. The arch between the Jack and Jill bedrooms can be closed to separate the two rooms if desired as both have entrance doors. Double paned glass throughout, wood style tile floor in family room. Two water heaters in garage. Rear yard extends considerably beyond the first fence rear fence. This home has great bones and shows pride of ownership ready to be moved in to or updated as desired.
Location
State CA
County Los Angeles
Area Woodland Hills (91367)
Zoning LARS
Interior
Interior Features Copper Plumbing Full, Corian Counters, Tile Counters
Heating Natural Gas
Cooling Central Forced Air
Flooring Carpet, Tile
Fireplaces Type Den
Equipment Dishwasher, 6 Burner Stove, Gas Range
Appliance Dishwasher, 6 Burner Stove, Gas Range
Laundry Kitchen
Exterior
Exterior Feature Stucco, Frame
Parking Features Garage, Garage - Two Door, Garage Door Opener
Garage Spaces 2.0
Utilities Available Cable Available, Electricity Connected, Natural Gas Connected, Phone Available, Sewer Connected
Roof Type Asphalt,Shingle
Total Parking Spaces 2
Building
Lot Description Curbs, Sidewalks
Story 1
Lot Size Range 7500-10889 SF
Sewer Public Sewer, Sewer Paid
Water Public
Architectural Style Traditional
Level or Stories 1 Story
Construction Status Additions/Alterations
Others
Monthly Total Fees $32
Acceptable Financing Cash To New Loan
Listing Terms Cash To New Loan
Special Listing Condition Standard
Read Less Info
Want to know what your home might be worth? Contact us for a FREE valuation!

Our team is ready to help you sell your home for the highest possible price ASAP

Bought with Gal Moshe • Equity Union
“If you're looking for a dedicated and knowledgeable real estate professional who will go above and beyond to help you achieve your goals, I'm here to serve you. Contact me today to learn more about how he can assist you with all your real estate needs.”
GET MORE INFORMATION




