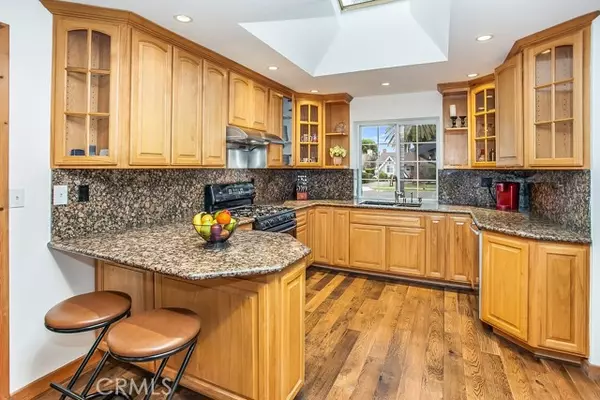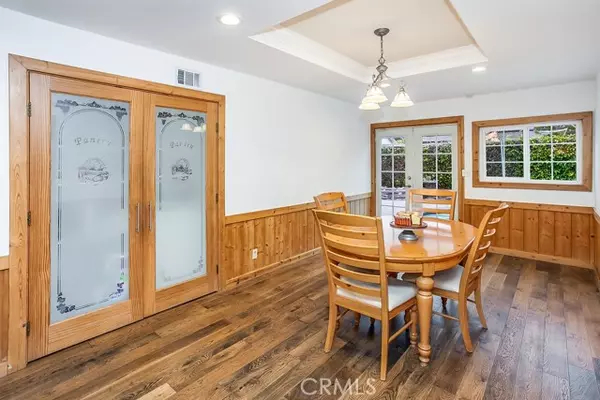For more information regarding the value of a property, please contact us for a free consultation.
Key Details
Sold Price $901,000
Property Type Single Family Home
Sub Type Detached
Listing Status Sold
Purchase Type For Sale
Square Footage 1,745 sqft
Price per Sqft $516
MLS Listing ID SR23060940
Sold Date 06/06/23
Style Detached
Bedrooms 3
Full Baths 2
Construction Status Turnkey,Updated/Remodeled
HOA Y/N No
Year Built 1957
Lot Size 7,504 Sqft
Acres 0.1723
Property Description
Remodeled entertainers pool home with freshly painted exterior. Spacious living room bathed in natural light from a multitude of windows and is enhanced by crown molding, contemporary 9-blade lighted ceiling fan, a floor-to-ceiling raised hearth wood burning brick fireplace and plush carpet. Remodeled kitchen with gleaming picture window, recessed lighting, large skylight, abundant rich hardwood cabinets, oversized pantry, granite countertops with full back-splash, deep dual basin sink, built-in appliances which includes a self-cleaning gas range with warming drawer, stainless steel ventilation hood with task lighting, stainless steel dishwasher and handy breakfast bar. The dining room fittingly adjoins the kitchen and with its coffered ceiling, wainscoting and French doors that lead to the patio, it is perfect for any occasion. Primary suite with sparkling picture windows, lighted ceiling fan, elegant crown molding, mirrored wardrobe doors and plush wall-to-wall carpet; plus, a beautifully remodeled private en suite bathroom with pedestal sink, custom tiled walls and flooring with decorative inlays, custom tiled glass enclosed step-in shower, upgraded commode, privacy window and complementary custom tiled floors. Two additional bright and airy bedrooms with picture windows, ceiling fans and an amply sized Jack and Jill closet to maximize storage and new carpet. Remodeled full guest bathroom with a chic freestanding vanity, dual undermount basins, designer lighting, large dressing mirror, tiled tub/shower, upgraded Kohler commode, plus, direct access to the backyard making
Remodeled entertainers pool home with freshly painted exterior. Spacious living room bathed in natural light from a multitude of windows and is enhanced by crown molding, contemporary 9-blade lighted ceiling fan, a floor-to-ceiling raised hearth wood burning brick fireplace and plush carpet. Remodeled kitchen with gleaming picture window, recessed lighting, large skylight, abundant rich hardwood cabinets, oversized pantry, granite countertops with full back-splash, deep dual basin sink, built-in appliances which includes a self-cleaning gas range with warming drawer, stainless steel ventilation hood with task lighting, stainless steel dishwasher and handy breakfast bar. The dining room fittingly adjoins the kitchen and with its coffered ceiling, wainscoting and French doors that lead to the patio, it is perfect for any occasion. Primary suite with sparkling picture windows, lighted ceiling fan, elegant crown molding, mirrored wardrobe doors and plush wall-to-wall carpet; plus, a beautifully remodeled private en suite bathroom with pedestal sink, custom tiled walls and flooring with decorative inlays, custom tiled glass enclosed step-in shower, upgraded commode, privacy window and complementary custom tiled floors. Two additional bright and airy bedrooms with picture windows, ceiling fans and an amply sized Jack and Jill closet to maximize storage and new carpet. Remodeled full guest bathroom with a chic freestanding vanity, dual undermount basins, designer lighting, large dressing mirror, tiled tub/shower, upgraded Kohler commode, plus, direct access to the backyard making changing into and out of a bathing suit easy. Functionally located laundry area with ample hardwood cabinets. Central air and heat. Copper plumbing. ABS sewer. The backyard will be a favorite entertainment destination with its tall privacy fencing, lush landscaping, Pergola covered patio with sail shades, new paver deck, stonework with accent lighting, concrete side yard with handy storage shed, built-in stone faced stainless steel barbecue with built-in mini refrigerator, tranquil filtered Koi pond, plus a sparkling saltwater pool with LED lighting, water seats and tiled sea creatures. Finished 2 car direct access garage with built-in cabinets, overhead storage and oversized stamped concrete driveway provides plenty of room to park and care for your vehicles and toys off street. Moments away from restaurants, shopping, Westfield Topanga, The Village outdoor mall and Warner Center.
Location
State CA
County Los Angeles
Area Canoga Park (91304)
Zoning LARS
Interior
Interior Features Chair Railings, Coffered Ceiling(s), Copper Plumbing Partial, Granite Counters, Pantry, Recessed Lighting, Wainscoting, Unfurnished
Heating Natural Gas
Cooling Central Forced Air, Energy Star, High Efficiency, SEER Rated 13-15
Flooring Carpet, Tile, Wood
Fireplaces Type FP in Living Room, Masonry, Raised Hearth
Equipment Dishwasher, Disposal, Self Cleaning Oven, Vented Exhaust Fan, Gas Range
Appliance Dishwasher, Disposal, Self Cleaning Oven, Vented Exhaust Fan, Gas Range
Laundry Laundry Room
Exterior
Exterior Feature Brick, Ducts Prof Air-Sealed
Parking Features Direct Garage Access, Garage - Single Door, Garage Door Opener
Garage Spaces 2.0
Pool Below Ground, Private, Gunite, Permits, Filtered, Tile
View Pool, Neighborhood
Roof Type Shingle
Total Parking Spaces 2
Building
Lot Description Curbs, Sidewalks, Landscaped, Sprinklers In Front
Story 1
Lot Size Range 7500-10889 SF
Sewer Public Sewer
Water Public
Architectural Style Ranch
Level or Stories 1 Story
Construction Status Turnkey,Updated/Remodeled
Others
Monthly Total Fees $34
Acceptable Financing Cash, Conventional, FHA, Cash To New Loan
Listing Terms Cash, Conventional, FHA, Cash To New Loan
Special Listing Condition Standard
Read Less Info
Want to know what your home might be worth? Contact us for a FREE valuation!

Our team is ready to help you sell your home for the highest possible price ASAP

Bought with NON LISTED AGENT • NON LISTED OFFICE
“If you're looking for a dedicated and knowledgeable real estate professional who will go above and beyond to help you achieve your goals, I'm here to serve you. Contact me today to learn more about how he can assist you with all your real estate needs.”
GET MORE INFORMATION




