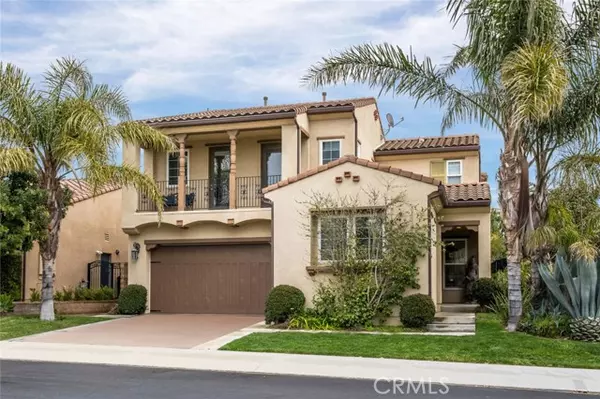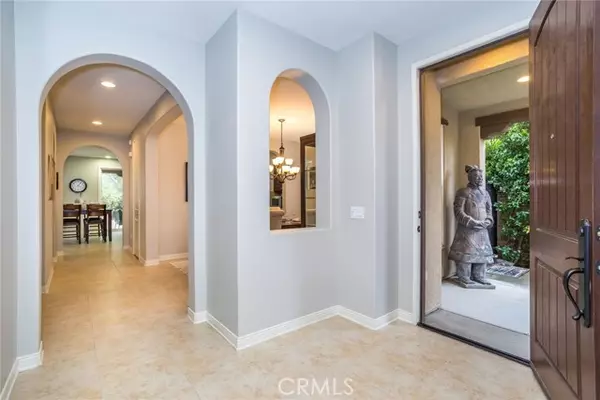For more information regarding the value of a property, please contact us for a free consultation.
Key Details
Sold Price $1,495,000
Property Type Single Family Home
Sub Type Detached
Listing Status Sold
Purchase Type For Sale
Square Footage 3,100 sqft
Price per Sqft $482
MLS Listing ID SR23047968
Sold Date 06/16/23
Style Detached
Bedrooms 5
Full Baths 3
Construction Status Turnkey
HOA Fees $375/mo
HOA Y/N Yes
Year Built 2011
Lot Size 7,306 Sqft
Acres 0.1677
Property Description
Improved Price! Nestled in the exclusive, 24-hour guard-gated Bella Vista community sits this gorgeous Executive VIEW Home showcasing modern elements and elegant design. This spectacular home features 5 large bedrooms, 3 bathrooms, and nearly 3100 sq. ft. of open living space. Enter through the beautiful wood front door to a welcoming foyer and experience neutral flooring, whole house surround sound and designer touches throughout. Immediately notice the grand dining room highlighted by an impressive chandelier and plenty of space to gather and entertain. The expansive chef's kitchen is equipped with new stainless-steel commercial grade Viking appliances, elegant granite countertops, a large island with seating for 4, butlers pantry, large walk-in pantry, wine refrigerator and high end fixtures. The luxurious Espresso cabinetry features soft-close drawers and convenient sliding organizers to maximize storage. The Great Room features several windows that flood the home with natural sunlight and views of the inviting backyard. Walk out through the large sliding door and enjoy the California indoor-outdoor living experience with a spacious covered patio, cozy outdoor fireplace, custom pavers and plenty of space to host large gatherings. Upstairs, you will find 3 spacious secondary bedrooms with plush carpeting, generously sized closets, inviting paint selections and a welcoming balcony to enjoy the sunset views. The Primary Suite includes plenty of windows, and an expansive private bath with dual vanities, a large soaking tub, oversized dual-access shower and 2 large walk in c
Improved Price! Nestled in the exclusive, 24-hour guard-gated Bella Vista community sits this gorgeous Executive VIEW Home showcasing modern elements and elegant design. This spectacular home features 5 large bedrooms, 3 bathrooms, and nearly 3100 sq. ft. of open living space. Enter through the beautiful wood front door to a welcoming foyer and experience neutral flooring, whole house surround sound and designer touches throughout. Immediately notice the grand dining room highlighted by an impressive chandelier and plenty of space to gather and entertain. The expansive chef's kitchen is equipped with new stainless-steel commercial grade Viking appliances, elegant granite countertops, a large island with seating for 4, butlers pantry, large walk-in pantry, wine refrigerator and high end fixtures. The luxurious Espresso cabinetry features soft-close drawers and convenient sliding organizers to maximize storage. The Great Room features several windows that flood the home with natural sunlight and views of the inviting backyard. Walk out through the large sliding door and enjoy the California indoor-outdoor living experience with a spacious covered patio, cozy outdoor fireplace, custom pavers and plenty of space to host large gatherings. Upstairs, you will find 3 spacious secondary bedrooms with plush carpeting, generously sized closets, inviting paint selections and a welcoming balcony to enjoy the sunset views. The Primary Suite includes plenty of windows, and an expansive private bath with dual vanities, a large soaking tub, oversized dual-access shower and 2 large walk in closets. Do not miss the upstairs hideaway off the laundry room, this space is perfect for a playroom, reading nook, or extra storage. Finally enjoy a 3 car direct access garage with tons of storage. This home is conveniently located close to award winning schools, parks, hiking trails, and The Vineyards shopping center.
Location
State CA
County Los Angeles
Area Porter Ranch (91326)
Zoning LARE
Interior
Interior Features Balcony, Granite Counters, Living Room Deck Attached, Pantry, Recessed Lighting, Stone Counters
Cooling Central Forced Air, Dual
Flooring Carpet, Tile
Fireplaces Type FP in Family Room, Patio/Outdoors, Gas, Gas Starter
Equipment Dishwasher, Disposal, Refrigerator, Double Oven, Freezer, Gas Stove, Self Cleaning Oven
Appliance Dishwasher, Disposal, Refrigerator, Double Oven, Freezer, Gas Stove, Self Cleaning Oven
Laundry Laundry Room, Inside
Exterior
Exterior Feature Stucco
Parking Features Direct Garage Access
Garage Spaces 3.0
Fence Excellent Condition
Pool Community/Common, Association, Heated
Utilities Available Electricity Connected, Natural Gas Connected, Sewer Connected, Water Connected
View Mountains/Hills, Valley/Canyon, Neighborhood, Trees/Woods, City Lights
Roof Type Tile/Clay
Total Parking Spaces 3
Building
Lot Description Sidewalks, Sprinklers In Front
Story 2
Lot Size Range 4000-7499 SF
Sewer Public Sewer
Water Public
Architectural Style Mediterranean/Spanish
Level or Stories 2 Story
Construction Status Turnkey
Others
Monthly Total Fees $457
Acceptable Financing Conventional, Cash To New Loan, Submit
Listing Terms Conventional, Cash To New Loan, Submit
Special Listing Condition Standard
Read Less Info
Want to know what your home might be worth? Contact us for a FREE valuation!

Our team is ready to help you sell your home for the highest possible price ASAP

Bought with Christine Raphaelian-Bennett • Pinnacle Estate Properties
“If you're looking for a dedicated and knowledgeable real estate professional who will go above and beyond to help you achieve your goals, I'm here to serve you. Contact me today to learn more about how he can assist you with all your real estate needs.”
GET MORE INFORMATION




