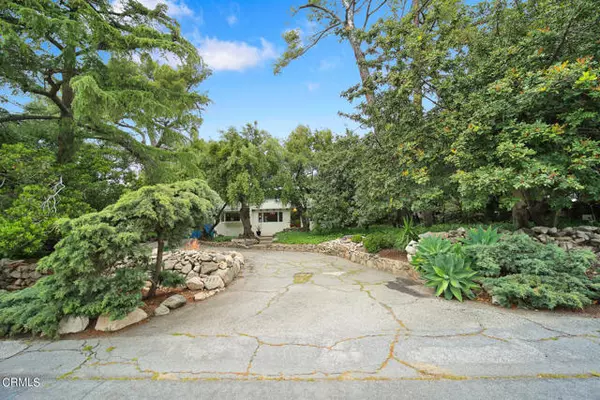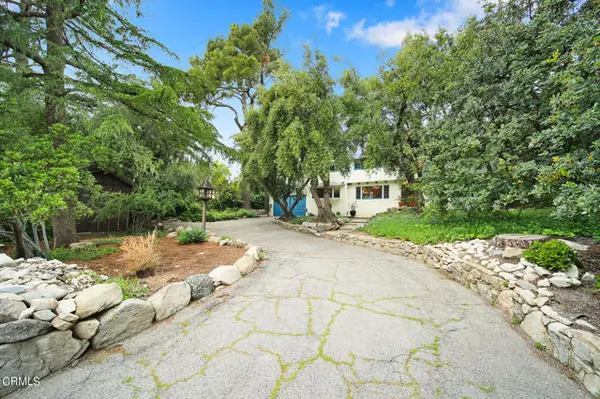For more information regarding the value of a property, please contact us for a free consultation.
Key Details
Sold Price $1,400,000
Property Type Single Family Home
Sub Type Detached
Listing Status Sold
Purchase Type For Sale
Square Footage 2,721 sqft
Price per Sqft $514
MLS Listing ID P1-13588
Sold Date 06/20/23
Style Detached
Bedrooms 3
Full Baths 2
Half Baths 1
HOA Y/N No
Year Built 1928
Lot Size 0.366 Acres
Acres 0.3664
Property Description
First time on the market in over 50 years! Opportunity awaits in this 1928 Brigg's Terrace property. Set on an expansive 16,000 SF lot studded with multiple old growth olive trees, the 2,721 SF home rests well beyond the street giving a sense of privacy and seclusion. Legend has it that it was originally built as a hunting lodge and welcomed guests who visited our mountain town from the bustling city below. A large drive leads to the home with ample parking and expansive yard space including a workshop/ shed sitting under the tree canopy at the front of the lot, waiting for your creative use. Enter the home through the oversized front door and into the large living room with fireplace and access to the back patio. Hardwood floors fill the space and lead to a grand formal dining space with stairwell to the second floor. The oversized kitchen sits off the dining room with an attached laundry space, 3/4 guest bath, garage access and second stairwell to the flex space above. All bedrooms are located on the second floor and share two bathrooms, while the flex space sits at the end of the hall. The home opens to a private backyard with shade covered patios, tree well planters and sunny pool yard with mountain views. This property is waiting for your creative touch.
First time on the market in over 50 years! Opportunity awaits in this 1928 Brigg's Terrace property. Set on an expansive 16,000 SF lot studded with multiple old growth olive trees, the 2,721 SF home rests well beyond the street giving a sense of privacy and seclusion. Legend has it that it was originally built as a hunting lodge and welcomed guests who visited our mountain town from the bustling city below. A large drive leads to the home with ample parking and expansive yard space including a workshop/ shed sitting under the tree canopy at the front of the lot, waiting for your creative use. Enter the home through the oversized front door and into the large living room with fireplace and access to the back patio. Hardwood floors fill the space and lead to a grand formal dining space with stairwell to the second floor. The oversized kitchen sits off the dining room with an attached laundry space, 3/4 guest bath, garage access and second stairwell to the flex space above. All bedrooms are located on the second floor and share two bathrooms, while the flex space sits at the end of the hall. The home opens to a private backyard with shade covered patios, tree well planters and sunny pool yard with mountain views. This property is waiting for your creative touch.
Location
State CA
County Los Angeles
Area La Crescenta (91214)
Interior
Interior Features 2 Staircases
Flooring Carpet, Laminate, Wood
Fireplaces Type FP in Living Room
Equipment Refrigerator, Gas Oven, Gas Range
Appliance Refrigerator, Gas Oven, Gas Range
Laundry Inside
Exterior
Garage Spaces 2.0
Fence Chain Link, Wood
Pool Below Ground
Total Parking Spaces 2
Building
Lot Description Landscaped
Story 2
Sewer Public Sewer
Water Public
Level or Stories 2 Story
Others
Acceptable Financing Cash, Cash To New Loan
Listing Terms Cash, Cash To New Loan
Read Less Info
Want to know what your home might be worth? Contact us for a FREE valuation!

Our team is ready to help you sell your home for the highest possible price ASAP

Bought with ROSAURA BOTERO • TAMAYO & ASSOC. R.E.
“If you're looking for a dedicated and knowledgeable real estate professional who will go above and beyond to help you achieve your goals, I'm here to serve you. Contact me today to learn more about how he can assist you with all your real estate needs.”
GET MORE INFORMATION




