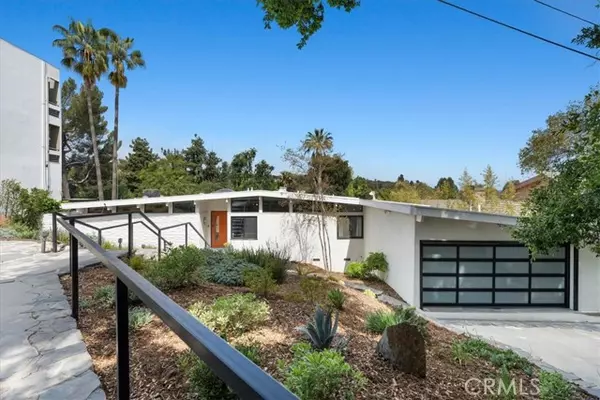For more information regarding the value of a property, please contact us for a free consultation.
Key Details
Sold Price $1,901,550
Property Type Single Family Home
Sub Type Detached
Listing Status Sold
Purchase Type For Sale
Square Footage 2,226 sqft
Price per Sqft $854
MLS Listing ID SR23068618
Sold Date 06/22/23
Style Detached
Bedrooms 3
Full Baths 3
HOA Y/N No
Year Built 1958
Lot Size 0.372 Acres
Acres 0.3721
Property Description
Welcome to this reimagined, Mid-Century masterpiece situated South of the Boulevard with an outdoor paradise. This home is beaming with character and intricate upgrades throughout. It features 3 bedrooms, 3 bathrooms, a bonus room, basement, finished garage and is set on an expansive lot. The stone walkway leads you inside to your bright entryway featuring a skylight and hardwood floors. As you enter the home, youre met with an open floor plan, an abundance of natural light, exposed wood beams and serene views from every window. Off of the entryway, you will find your primary bedroom, with a custom closet and en-suite bath, featuring a jetted walk-in shower with built-in storage and seating for a spa-like experience. The living room features wood flooring, an original fireplace with floor to ceiling rock backsplash, large windows and incredible views. The spacious chefs kitchen has been thoughtfully remodeled with custom cabinetry, designer backsplash, and top of the line Subzero, Wolf, and Cove appliances. The dining room off of the kitchen includes built-in cabinetry, completed with a wine fridge and access to your large deck. Down the hall from the dining area, you will find two sizable bedrooms, plus a bonus room. The guest bathroom has gorgeous stone finishes and a soaking tub/shower combination. Head downstairs to your large walkout basement with new organic corn carpeting and a charming built-in trundle bed and storage area. The sliding doors lead to your beautiful backyard. The backyard features an oversized deck, a Sundance hot tub for your ultimate relaxation and
Welcome to this reimagined, Mid-Century masterpiece situated South of the Boulevard with an outdoor paradise. This home is beaming with character and intricate upgrades throughout. It features 3 bedrooms, 3 bathrooms, a bonus room, basement, finished garage and is set on an expansive lot. The stone walkway leads you inside to your bright entryway featuring a skylight and hardwood floors. As you enter the home, youre met with an open floor plan, an abundance of natural light, exposed wood beams and serene views from every window. Off of the entryway, you will find your primary bedroom, with a custom closet and en-suite bath, featuring a jetted walk-in shower with built-in storage and seating for a spa-like experience. The living room features wood flooring, an original fireplace with floor to ceiling rock backsplash, large windows and incredible views. The spacious chefs kitchen has been thoughtfully remodeled with custom cabinetry, designer backsplash, and top of the line Subzero, Wolf, and Cove appliances. The dining room off of the kitchen includes built-in cabinetry, completed with a wine fridge and access to your large deck. Down the hall from the dining area, you will find two sizable bedrooms, plus a bonus room. The guest bathroom has gorgeous stone finishes and a soaking tub/shower combination. Head downstairs to your large walkout basement with new organic corn carpeting and a charming built-in trundle bed and storage area. The sliding doors lead to your beautiful backyard. The backyard features an oversized deck, a Sundance hot tub for your ultimate relaxation and a beautiful built-in firepit. The deck is overlooking your large flat backyard, featuring a side yard, turf area, built-in barbecue and stunning landscaping. The two-car garage has been fully built out with rockwall insulation, soundproofing, a new modern garage door and mini-split for heating and cooling. Additionally, you will find ample room for parking in the driveway. Other improvements include a new HVAC compressor, air handler, ducting, four zone system, a heat pump that is nearly noiseless and a new natural gas tankless water heater. The house was also completely painted and skim coated, and the original mid-century ceiling was restored. Additionally, there are all new interior doors, designer light fixtures, new exterior screen doors and a custom modern style front door. This home truly has it all; an amazing location, completely turnkey, and ready for you to enjoy.
Location
State CA
County Los Angeles
Area Woodland Hills (91364)
Zoning LAR1
Interior
Interior Features Beamed Ceilings, Living Room Deck Attached
Cooling Central Forced Air
Flooring Wood
Fireplaces Type FP in Living Room
Equipment Dishwasher, Gas Oven, Barbecue
Appliance Dishwasher, Gas Oven, Barbecue
Laundry Inside
Exterior
Garage Spaces 2.0
View Neighborhood
Total Parking Spaces 2
Building
Lot Description Curbs
Story 2
Sewer Public Sewer
Water Public
Level or Stories 2 Story
Others
Monthly Total Fees $41
Acceptable Financing Conventional, Cash To Existing Loan, Cash To New Loan
Listing Terms Conventional, Cash To Existing Loan, Cash To New Loan
Special Listing Condition Standard
Read Less Info
Want to know what your home might be worth? Contact us for a FREE valuation!

Our team is ready to help you sell your home for the highest possible price ASAP

Bought with NON LISTED AGENT • NON LISTED OFFICE
“If you're looking for a dedicated and knowledgeable real estate professional who will go above and beyond to help you achieve your goals, I'm here to serve you. Contact me today to learn more about how he can assist you with all your real estate needs.”
GET MORE INFORMATION




