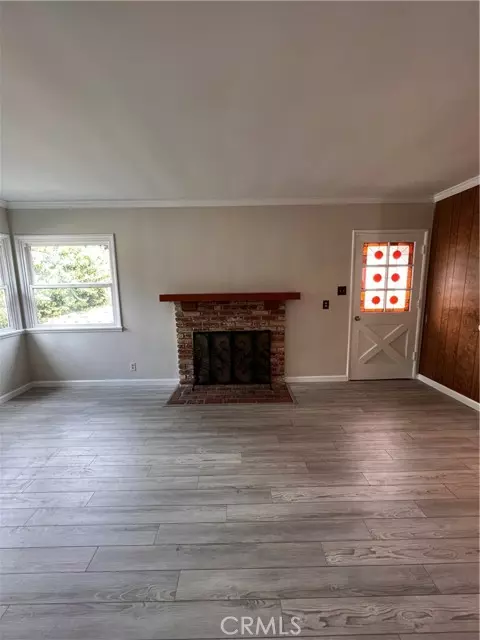For more information regarding the value of a property, please contact us for a free consultation.
Key Details
Sold Price $1,040,000
Property Type Single Family Home
Sub Type Detached
Listing Status Sold
Purchase Type For Sale
Square Footage 1,216 sqft
Price per Sqft $855
MLS Listing ID GD22231381
Sold Date 06/26/23
Style Detached
Bedrooms 3
Full Baths 2
Construction Status Termite Clearance,Updated/Remodeled
HOA Y/N No
Year Built 1954
Lot Size 4,993 Sqft
Acres 0.1146
Property Description
Wonderful single-story 3bedroom/2 bath family home in a great neighborhood. This beautiful hidden gem on Henrietta Avenue high above Foothill Blvd. is newly renovated. This home features a large open floor plan and plenty of natural light in every room, for a bright and airy feel. The outside and interior walls are freshly painted, and as you enter the living room and dining area, admire the newly installed vinyl plank floors, and decorative-only brick fireplace (with exterior chimney clinker bricks).
Wonderful single-story 3bedroom/2 bath family home in a great neighborhood. This beautiful hidden gem on Henrietta Avenue high above Foothill Blvd. is newly renovated. This home features a large open floor plan and plenty of natural light in every room, for a bright and airy feel. The outside and interior walls are freshly painted, and as you enter the living room and dining area, admire the newly installed vinyl plank floors, and decorative-only brick fireplace (with exterior chimney clinker bricks).
Location
State CA
County Los Angeles
Area La Crescenta (91214)
Zoning LCR171/2
Interior
Interior Features Ceramic Counters, Chair Railings, Pantry, Tile Counters, Unfurnished
Cooling Central Forced Air, Electric
Flooring Linoleum/Vinyl, Tile
Fireplaces Type FP in Living Room, Decorative
Equipment Dishwasher, Dryer, Microwave, Refrigerator, Trash Compactor, Washer, Gas Oven, Vented Exhaust Fan, Gas Range
Appliance Dishwasher, Dryer, Microwave, Refrigerator, Trash Compactor, Washer, Gas Oven, Vented Exhaust Fan, Gas Range
Laundry Laundry Room
Exterior
Exterior Feature Stucco
Parking Features Garage - Two Door, Garage Door Opener
Garage Spaces 2.0
Fence Chain Link
Utilities Available Electricity Connected, Natural Gas Connected, Sewer Connected, Water Connected
View Mountains/Hills, Trees/Woods
Roof Type Composition,Shingle
Total Parking Spaces 4
Building
Story 1
Lot Size Range 4000-7499 SF
Sewer Public Sewer
Water Public
Architectural Style Craftsman/Bungalow
Level or Stories 1 Story
Construction Status Termite Clearance,Updated/Remodeled
Others
Monthly Total Fees $24
Acceptable Financing Cash, Conventional, FHA, Cash To New Loan
Listing Terms Cash, Conventional, FHA, Cash To New Loan
Special Listing Condition Standard
Read Less Info
Want to know what your home might be worth? Contact us for a FREE valuation!

Our team is ready to help you sell your home for the highest possible price ASAP

Bought with Albert Babayan • JohnHart Real Estate
“If you're looking for a dedicated and knowledgeable real estate professional who will go above and beyond to help you achieve your goals, I'm here to serve you. Contact me today to learn more about how he can assist you with all your real estate needs.”
GET MORE INFORMATION




