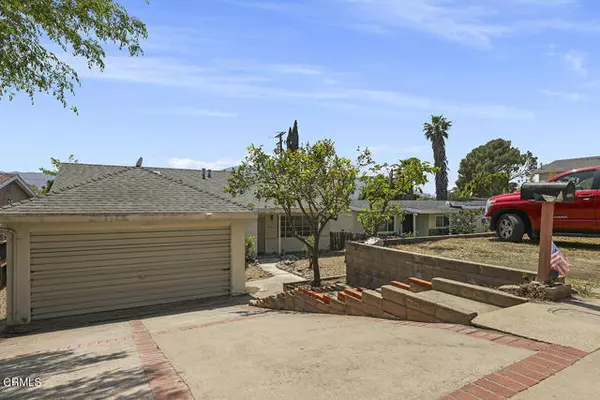For more information regarding the value of a property, please contact us for a free consultation.
Key Details
Sold Price $1,050,000
Property Type Single Family Home
Sub Type Detached
Listing Status Sold
Purchase Type For Sale
Square Footage 1,452 sqft
Price per Sqft $723
MLS Listing ID P1-13701
Sold Date 06/28/23
Style Detached
Bedrooms 3
Full Baths 2
HOA Y/N No
Year Built 1955
Lot Size 6,617 Sqft
Acres 0.1519
Property Description
Set well above Foothill Blvd. with views of the Verdugo Mountains, this 3 bed/2 bath home offers a tremendous opportunity: great location, open floor plan, cathedral ceiling; structural upgrades like plumbing and electrical, and usable yard space. There is plenty of room in both the front yard and the back yard, not to mention the lovely views to the south. Inside, there is a cathedral ceiling over the open floor plan living area/kitchen and great access to the backyard. The home features several upgrades and has had more work done to it than most, including: the updated floor plan and ceilings with recessed lights, contemporary kitchen, and permitted whole house re-pipe and new main line; permitted study room addition; and 200 amp panel. In the Blue Ribbon Valley View Elementary School area, the home offers Blue Ribbon La Crescenta schools K-12. The basics are all there for you. Several photos include virtual staging to help you imagine the potential of the home. Public record shows 1252 SF. However, a permit from 1998 shows a 200ft.+ addition, providing the 1450 SF number.
Set well above Foothill Blvd. with views of the Verdugo Mountains, this 3 bed/2 bath home offers a tremendous opportunity: great location, open floor plan, cathedral ceiling; structural upgrades like plumbing and electrical, and usable yard space. There is plenty of room in both the front yard and the back yard, not to mention the lovely views to the south. Inside, there is a cathedral ceiling over the open floor plan living area/kitchen and great access to the backyard. The home features several upgrades and has had more work done to it than most, including: the updated floor plan and ceilings with recessed lights, contemporary kitchen, and permitted whole house re-pipe and new main line; permitted study room addition; and 200 amp panel. In the Blue Ribbon Valley View Elementary School area, the home offers Blue Ribbon La Crescenta schools K-12. The basics are all there for you. Several photos include virtual staging to help you imagine the potential of the home. Public record shows 1252 SF. However, a permit from 1998 shows a 200ft.+ addition, providing the 1450 SF number.
Location
State CA
County Los Angeles
Area La Crescenta (91214)
Interior
Interior Features Copper Plumbing Full
Exterior
View Mountains/Hills
Building
Lot Size Range 4000-7499 SF
Sewer Public Sewer
Water Public
Level or Stories 1 Story
Others
Acceptable Financing Cash To New Loan
Listing Terms Cash To New Loan
Special Listing Condition Standard
Read Less Info
Want to know what your home might be worth? Contact us for a FREE valuation!

Our team is ready to help you sell your home for the highest possible price ASAP

Bought with Monica An • Society Realty
“If you're looking for a dedicated and knowledgeable real estate professional who will go above and beyond to help you achieve your goals, I'm here to serve you. Contact me today to learn more about how he can assist you with all your real estate needs.”
GET MORE INFORMATION




