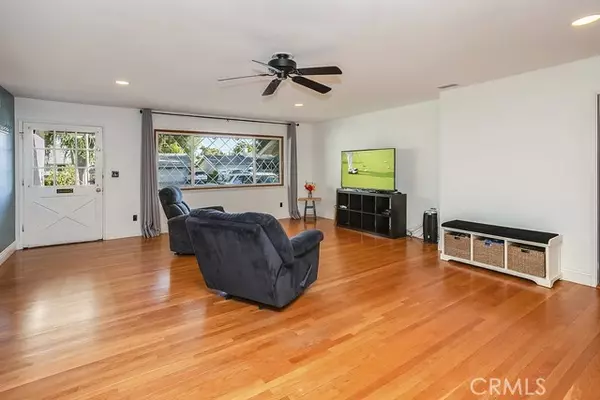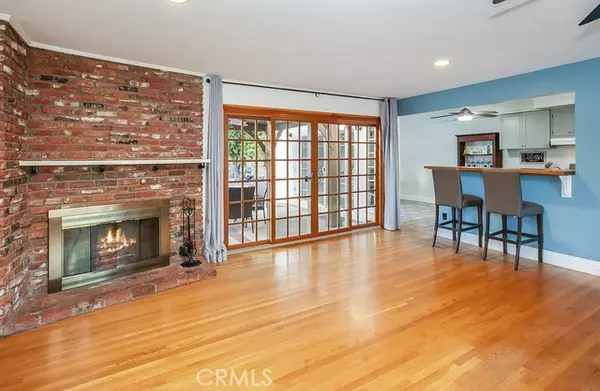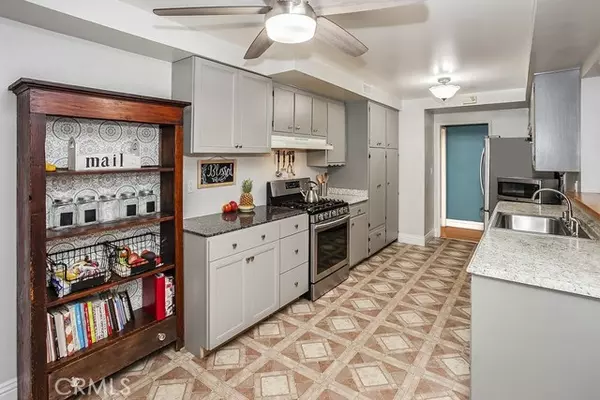For more information regarding the value of a property, please contact us for a free consultation.
Key Details
Sold Price $935,000
Property Type Single Family Home
Sub Type Detached
Listing Status Sold
Purchase Type For Sale
Square Footage 2,071 sqft
Price per Sqft $451
MLS Listing ID SR23100748
Sold Date 08/07/23
Style Detached
Bedrooms 4
Full Baths 2
HOA Y/N No
Year Built 1959
Lot Size 8,052 Sqft
Acres 0.1848
Property Description
DEADLINE FOR ALL OFFERS IS 1:OO PM - WEDNESDAY, JUNE 28TH. WEST HILLS ADJACENT SOLAR PANELS THAT ARE OWNED - SITUATED ON A QUIET CUL-DE-SAC! The expansive living room (approximately 16 X 20) is bathed in natural light from a sparkling picture window and is further enhanced with recessed lights, a ceiling fan, dramatic floor-to-ceiling raised hearth brick fireplace with mantle, rich hardwood floors and backyard access through the expansive sliding glass French doors. Modern galley kitchen with lighted ceiling fan, chic gray cabinetry, pantry, granite crowned coffee bar, decorative edge laminated countertops, durable stainless steel basin, state-of-the art stainless steel appliances which include a newer LG refrigerator, 5-burner gas range with griddle, range hood with task lighting, dishwasher, handy breakfast bar and easy-care floors. The oversized formal dining room fittingly adjoins the kitchen and with its sparkling picture window, drop down lighting, sliding French doors that lead to the backyard and easy care floors, it is perfect for any occasion. The remodeled primary suite is enriched by a two-toned designer paint scheme, glistening picture window, lighted ceiling fan, large walk-in closet and striking hardwood floors: plus, a sumptuous en suite bathroom with dual vanities, integrated basins, framed dressing mirrors, sundry and linen storage, custom tiled frameless glass-enclosed step-in shower with bench seat and complementary custom tiled floors. 3 additional bright and airy bedrooms with picture windows and ample closet space to maximize storage. Bonus: One of t
DEADLINE FOR ALL OFFERS IS 1:OO PM - WEDNESDAY, JUNE 28TH. WEST HILLS ADJACENT SOLAR PANELS THAT ARE OWNED - SITUATED ON A QUIET CUL-DE-SAC! The expansive living room (approximately 16 X 20) is bathed in natural light from a sparkling picture window and is further enhanced with recessed lights, a ceiling fan, dramatic floor-to-ceiling raised hearth brick fireplace with mantle, rich hardwood floors and backyard access through the expansive sliding glass French doors. Modern galley kitchen with lighted ceiling fan, chic gray cabinetry, pantry, granite crowned coffee bar, decorative edge laminated countertops, durable stainless steel basin, state-of-the art stainless steel appliances which include a newer LG refrigerator, 5-burner gas range with griddle, range hood with task lighting, dishwasher, handy breakfast bar and easy-care floors. The oversized formal dining room fittingly adjoins the kitchen and with its sparkling picture window, drop down lighting, sliding French doors that lead to the backyard and easy care floors, it is perfect for any occasion. The remodeled primary suite is enriched by a two-toned designer paint scheme, glistening picture window, lighted ceiling fan, large walk-in closet and striking hardwood floors: plus, a sumptuous en suite bathroom with dual vanities, integrated basins, framed dressing mirrors, sundry and linen storage, custom tiled frameless glass-enclosed step-in shower with bench seat and complementary custom tiled floors. 3 additional bright and airy bedrooms with picture windows and ample closet space to maximize storage. Bonus: One of the guest bedrooms offers an adjacent office space. These combined spaces offer a great in-laws quarters and other endless possibilities. Full guest bathroom with vanity, dressing mirror, and cast iron tub/shower with original Cinderella accents. Newer 5-ton central air and heat (5 years). 3 attic fans on thermostat. Whole house fan with remote. Energy efficient dual pane windows. SOLAR PANELS THAT ARE OWNED. Copper plumbing. Newer ABS drain under the home (6 years). Upgraded sub power panel. All outside walls and attic are fully insulated. The backyard will be a favorite entertainment destination with free-standing pergola style patio cover with ceiling fan, separate open patio, shade tree, colorful brick planters and handy 6 x 10 garden/tool shed. Partially finished attached 2 car direct access garage with workbench and cabinets, concrete driveway with decorative brick ribbons.
Location
State CA
County Los Angeles
Area Canoga Park (91304)
Zoning LARS
Interior
Interior Features Copper Plumbing Partial, Formica Counters, Pantry, Pull Down Stairs to Attic, Recessed Lighting
Cooling Central Forced Air, Electric, SEER Rated 16+, Whole House Fan
Flooring Linoleum/Vinyl, Tile, Wood
Fireplaces Type FP in Living Room, Masonry
Equipment Dishwasher, Disposal, Refrigerator, Vented Exhaust Fan, Gas Range
Appliance Dishwasher, Disposal, Refrigerator, Vented Exhaust Fan, Gas Range
Laundry Garage
Exterior
Parking Features Direct Garage Access, Garage - Single Door, Garage Door Opener
Garage Spaces 2.0
Total Parking Spaces 4
Building
Lot Description Cul-De-Sac, Sidewalks, Sprinklers In Front, Sprinklers In Rear
Story 1
Lot Size Range 7500-10889 SF
Sewer Public Sewer
Water Public
Architectural Style Ranch
Level or Stories 1 Story
Others
Monthly Total Fees $34
Acceptable Financing Cash, Conventional, FHA, Cash To New Loan
Listing Terms Cash, Conventional, FHA, Cash To New Loan
Special Listing Condition Standard
Read Less Info
Want to know what your home might be worth? Contact us for a FREE valuation!

Our team is ready to help you sell your home for the highest possible price ASAP

Bought with Swarna Chalamalasetti • Park Regency Realty
“If you're looking for a dedicated and knowledgeable real estate professional who will go above and beyond to help you achieve your goals, I'm here to serve you. Contact me today to learn more about how he can assist you with all your real estate needs.”
GET MORE INFORMATION




