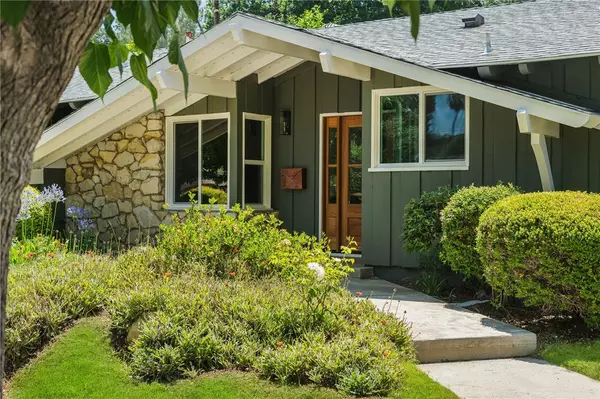For more information regarding the value of a property, please contact us for a free consultation.
Key Details
Sold Price $1,530,000
Property Type Single Family Home
Sub Type Detached
Listing Status Sold
Purchase Type For Sale
Square Footage 1,961 sqft
Price per Sqft $780
MLS Listing ID OC23132648
Sold Date 08/14/23
Style Detached
Bedrooms 4
Full Baths 2
Construction Status Updated/Remodeled
HOA Y/N No
Year Built 1958
Lot Size 8,309 Sqft
Acres 0.1907
Property Description
Discover a breathtaking mid-century modern haven designed by the renowned architect, Charles Du Bois, nestled in the tranquil and highly desired Woodland Hills! Thoughtfully reimagined by Maverick Design, this home has been updated to meet modern needs while preserving its distinctive architectural charm both inside and out. Upon entry, a beautiful foyer welcomes you to an open, airy living room with vaulted wood ceilings and a decorative fireplace with its original stone surround. The stunning dining area features a statement sculptural chandelier and French doors that seamlessly blend indoor and outdoor living. Flowing from the dining room is the spectacular new chefs kitchen boasting custom flat-panel cabinetry, an oversized statement island, gorgeous quartz countertops, designer tile backsplash, and state-of-the-art stainless-steel appliances. The spacious primary suite overlooks the private backyard and includes a tastefully designed ensuite bathroom featuring a chic custom wood vanity, designer fixtures, and a stunning walk-in shower with artisanal one-of-a-kind handmade tile work. Next to all three secondary bedrooms is the stylish shared hallway bathroom with statement tile, chic fixtures, and a beautiful double vanity. Additionally, this home includes new HVAC with NEST Smart Thermostat, new electrical panel, new windows, recessed lighting, a spacious garage, and an ample backyard. This gem is truly a MUST-SEE and cannot be missed!
Discover a breathtaking mid-century modern haven designed by the renowned architect, Charles Du Bois, nestled in the tranquil and highly desired Woodland Hills! Thoughtfully reimagined by Maverick Design, this home has been updated to meet modern needs while preserving its distinctive architectural charm both inside and out. Upon entry, a beautiful foyer welcomes you to an open, airy living room with vaulted wood ceilings and a decorative fireplace with its original stone surround. The stunning dining area features a statement sculptural chandelier and French doors that seamlessly blend indoor and outdoor living. Flowing from the dining room is the spectacular new chefs kitchen boasting custom flat-panel cabinetry, an oversized statement island, gorgeous quartz countertops, designer tile backsplash, and state-of-the-art stainless-steel appliances. The spacious primary suite overlooks the private backyard and includes a tastefully designed ensuite bathroom featuring a chic custom wood vanity, designer fixtures, and a stunning walk-in shower with artisanal one-of-a-kind handmade tile work. Next to all three secondary bedrooms is the stylish shared hallway bathroom with statement tile, chic fixtures, and a beautiful double vanity. Additionally, this home includes new HVAC with NEST Smart Thermostat, new electrical panel, new windows, recessed lighting, a spacious garage, and an ample backyard. This gem is truly a MUST-SEE and cannot be missed!
Location
State CA
County Los Angeles
Area Woodland Hills (91364)
Zoning LARS
Interior
Interior Features Beamed Ceilings, Recessed Lighting
Cooling Central Forced Air
Flooring Wood, Other/Remarks
Fireplaces Type Decorative
Equipment Dishwasher, Disposal, Microwave, Refrigerator, 6 Burner Stove, Gas Oven, Gas Range
Appliance Dishwasher, Disposal, Microwave, Refrigerator, 6 Burner Stove, Gas Oven, Gas Range
Laundry Garage
Exterior
Parking Features Garage
Garage Spaces 2.0
Fence Wood
Utilities Available Electricity Available, Natural Gas Available, Sewer Available, Water Available
Total Parking Spaces 4
Building
Lot Description Curbs, Sidewalks, Landscaped
Story 1
Lot Size Range 7500-10889 SF
Sewer Public Sewer
Water Public
Level or Stories 1 Story
Construction Status Updated/Remodeled
Others
Monthly Total Fees $41
Acceptable Financing Submit
Listing Terms Submit
Special Listing Condition Standard
Read Less Info
Want to know what your home might be worth? Contact us for a FREE valuation!

Our team is ready to help you sell your home for the highest possible price ASAP

Bought with NON LISTED AGENT • NON LISTED OFFICE
“If you're looking for a dedicated and knowledgeable real estate professional who will go above and beyond to help you achieve your goals, I'm here to serve you. Contact me today to learn more about how he can assist you with all your real estate needs.”
GET MORE INFORMATION




