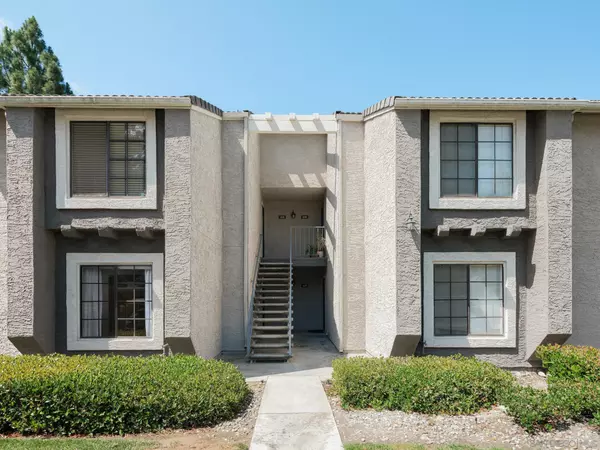For more information regarding the value of a property, please contact us for a free consultation.
Key Details
Sold Price $500,000
Property Type Condo
Listing Status Sold
Purchase Type For Sale
Square Footage 708 sqft
Price per Sqft $706
Subdivision Carmel Mountain Ranch
MLS Listing ID 230013598
Sold Date 08/21/23
Style All Other Attached
Bedrooms 1
Full Baths 1
HOA Fees $320/mo
HOA Y/N Yes
Year Built 1988
Property Description
This move-in-ready condo is perfect for anyone looking for a comfortable and spacious home. You'll fall in love with the open floor plan, complete with generous living spaces and a flow-through living/dining area. Plus, a full-size washer and dryer are included for your convenience. The kitchen is beautifully appointed with stainless steel appliances, granite countertops, a breakfast bar, wooden cabinetry, a built-in microwave, and a stove.
The main suite is equally impressive, boasting two large closets, a well-designed primary bathroom, a tub/shower combo, and granite vanity countertops. Step outside onto the spacious patio, which is perfect for entertaining guests or just relaxing in the fresh air. The condo also features gorgeous wide-plank flooring that runs throughout the entire space, adding both beauty and durability to the home. Storage space is abundant, with plenty of room for everyone's belongings. Additionally, the resort-style complex offers a range of amenities, including an outdoor pool, spa, tennis courts, gym, and barbecue grills. A deeded carport parking space is also included with the unit. Conveniently located in the highly sought-after Rancho Bernardo neighborhood, this home is just a short distance from walking and biking trails, parks and playgrounds, nature, restaurants, great shopping, wineries, local shops, supermarkets, and cafes. With easy access to the 15 freeway, this home is truly one-of-a-kind and won't last long. Schedule your private tour today!
Location
State CA
County San Diego
Community Carmel Mountain Ranch
Area Rancho Bernardo (92128)
Building/Complex Name Carmel Trails
Rooms
Family Room Combo
Master Bedroom 10x12
Living Room 10x14
Dining Room 10x14
Kitchen 9x10
Interior
Heating Natural Gas
Cooling Central Forced Air
Flooring Tile, Wood
Fireplaces Number 1
Fireplaces Type FP in Living Room
Equipment Dryer, Microwave, Range/Oven, Refrigerator, Washer
Appliance Dryer, Microwave, Range/Oven, Refrigerator, Washer
Laundry Closet Full Sized, Inside
Exterior
Exterior Feature Stucco
Parking Features None Known
Pool Below Ground, Community/Common
Community Features BBQ, Tennis Courts, Clubhouse/Rec Room, Exercise Room, Pool, Spa/Hot Tub
Complex Features BBQ, Tennis Courts, Clubhouse/Rec Room, Exercise Room, Pool, Spa/Hot Tub
Roof Type Common Roof
Total Parking Spaces 1
Building
Story 1
Lot Size Range 0 (Common Interest)
Sewer Sewer Connected
Water Public
Level or Stories 1 Story
Schools
Elementary Schools Poway Unified School District
Middle Schools Poway Unified School District
High Schools Poway Unified School District
Others
Ownership Fee Simple
Monthly Total Fees $372
Acceptable Financing Cash, Conventional, VA
Listing Terms Cash, Conventional, VA
Read Less Info
Want to know what your home might be worth? Contact us for a FREE valuation!

Our team is ready to help you sell your home for the highest possible price ASAP

Bought with Chris Day • AARE
“If you're looking for a dedicated and knowledgeable real estate professional who will go above and beyond to help you achieve your goals, I'm here to serve you. Contact me today to learn more about how he can assist you with all your real estate needs.”
GET MORE INFORMATION




