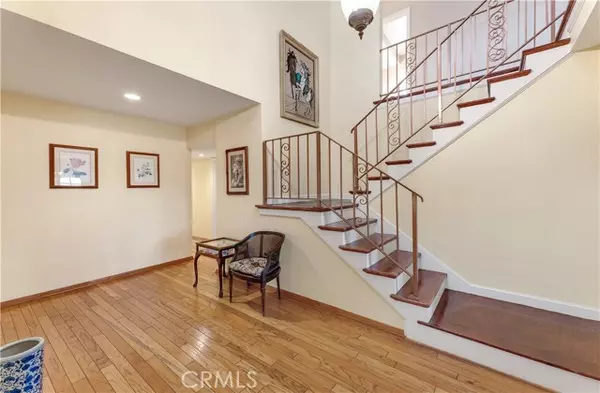For more information regarding the value of a property, please contact us for a free consultation.
Key Details
Sold Price $1,230,000
Property Type Single Family Home
Sub Type Detached
Listing Status Sold
Purchase Type For Sale
Square Footage 2,808 sqft
Price per Sqft $438
MLS Listing ID SR23109149
Sold Date 08/23/23
Style Detached
Bedrooms 4
Full Baths 3
Construction Status Turnkey
HOA Y/N No
Year Built 1965
Lot Size 0.381 Acres
Acres 0.3815
Property Description
This private Granada Hills home is full of character, warmth, and a view of the San Fernando Valley. A traditional home with 4 bed, 3 bath, 2,808 sq ft in a highly desirable neighborhood of Granada Hills, North of Rinaldi Street. This private two-story home blends traditional features and timeless finishes to create a warm and inviting feel. Front entry with high ceiling leads to a spacious, light-filled living room with a full brick wood-burning fireplace and wood French Doors that lead out to covered patio and yard with a beautiful garden and view. Adjacent formal dining room with French Doors for privacy and wood bay window leads into a cozy family room with built-in wood entertainment center and wet bar. This light and bright home has hardwood floors, recessed lighting, crown molding, appliances that include built-in double-oven, Bosch dishwasher, kitchenette, full pantry and a greenhouse window. Dedicated laundry room provides direct access to the backyard, an In-law Suite with full bath and sliding door provides direct access to side yard. Wood U-Shaped staircase leads to spacious Primary Suite with French Doors, dressing area and vanity, linen closet, separate remodeled walk-in shower, walk-in closet with Cedar floor and a beautiful view of the valley to wake up to. In addition, two bedrooms upstairs which shares 3/4 bath with double sinks, remodeled step-in shower, full linen closet, Plantation Shutters through the upstairs, two stairwell closets, owned whole house Culligan water softener system and full copper piping. Property also has an attached 2-car garage with
This private Granada Hills home is full of character, warmth, and a view of the San Fernando Valley. A traditional home with 4 bed, 3 bath, 2,808 sq ft in a highly desirable neighborhood of Granada Hills, North of Rinaldi Street. This private two-story home blends traditional features and timeless finishes to create a warm and inviting feel. Front entry with high ceiling leads to a spacious, light-filled living room with a full brick wood-burning fireplace and wood French Doors that lead out to covered patio and yard with a beautiful garden and view. Adjacent formal dining room with French Doors for privacy and wood bay window leads into a cozy family room with built-in wood entertainment center and wet bar. This light and bright home has hardwood floors, recessed lighting, crown molding, appliances that include built-in double-oven, Bosch dishwasher, kitchenette, full pantry and a greenhouse window. Dedicated laundry room provides direct access to the backyard, an In-law Suite with full bath and sliding door provides direct access to side yard. Wood U-Shaped staircase leads to spacious Primary Suite with French Doors, dressing area and vanity, linen closet, separate remodeled walk-in shower, walk-in closet with Cedar floor and a beautiful view of the valley to wake up to. In addition, two bedrooms upstairs which shares 3/4 bath with double sinks, remodeled step-in shower, full linen closet, Plantation Shutters through the upstairs, two stairwell closets, owned whole house Culligan water softener system and full copper piping. Property also has an attached 2-car garage with direct access to house and RV Parking. Conveniently located near shopping, dining, parks, recreation, and major transportation corridors.
Location
State CA
County Los Angeles
Area Granada Hills (91344)
Zoning LARE11
Interior
Interior Features Copper Plumbing Full, Granite Counters, Pantry, Recessed Lighting, Wet Bar
Cooling Central Forced Air, SEER Rated 13-15
Flooring Carpet, Wood
Fireplaces Type FP in Living Room
Equipment Dishwasher, Disposal, Water Softener, Convection Oven, Double Oven, Electric Oven, Recirculated Exhaust Fan, Self Cleaning Oven
Appliance Dishwasher, Disposal, Water Softener, Convection Oven, Double Oven, Electric Oven, Recirculated Exhaust Fan, Self Cleaning Oven
Laundry Laundry Room, Inside
Exterior
Exterior Feature Brick, Stucco, Asphalt, Concrete
Parking Features Direct Garage Access, Garage, Garage - Single Door, Garage Door Opener
Garage Spaces 2.0
Fence Wrought Iron, Chain Link
Utilities Available Cable Connected, Electricity Connected, Natural Gas Connected, Phone Connected, Sewer Connected, Water Connected
View Valley/Canyon
Roof Type Shake
Total Parking Spaces 2
Building
Lot Description Curbs, Sidewalks, Sprinklers In Front
Story 2
Sewer Public Sewer
Water Public
Architectural Style Traditional
Level or Stories 2 Story
Construction Status Turnkey
Others
Monthly Total Fees $43
Acceptable Financing Cash, Conventional, Cash To New Loan
Listing Terms Cash, Conventional, Cash To New Loan
Special Listing Condition Standard
Read Less Info
Want to know what your home might be worth? Contact us for a FREE valuation!

Our team is ready to help you sell your home for the highest possible price ASAP

Bought with Sergio Alex Montalvo • RE/MAX One
“If you're looking for a dedicated and knowledgeable real estate professional who will go above and beyond to help you achieve your goals, I'm here to serve you. Contact me today to learn more about how he can assist you with all your real estate needs.”
GET MORE INFORMATION




