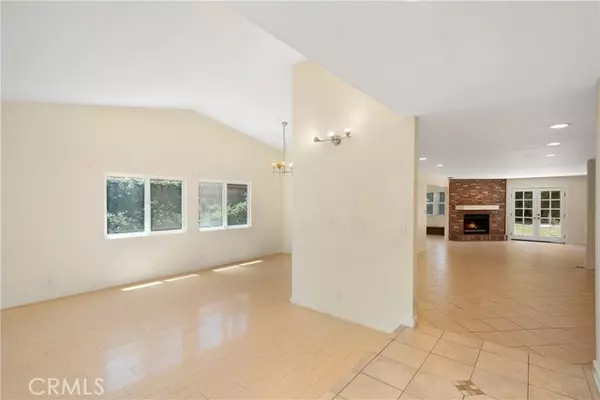For more information regarding the value of a property, please contact us for a free consultation.
Key Details
Sold Price $1,030,000
Property Type Single Family Home
Sub Type Detached
Listing Status Sold
Purchase Type For Sale
Square Footage 2,211 sqft
Price per Sqft $465
MLS Listing ID OC23139431
Sold Date 09/20/23
Style Detached
Bedrooms 3
Full Baths 2
Construction Status Updated/Remodeled
HOA Y/N No
Year Built 1977
Lot Size 8,367 Sqft
Acres 0.1921
Property Description
RATE BUYDOWN INCENTIVES AVAILABLE! 7565 Mclaren is situated south of Saticoy on a secluded 8,367 square foot cul-de-sac lot with a sparkling pool and spa. This home presents a rarely seen 2,211 square feet of Single Level, open concept living space. Upon entry, you are greeted by vaulted ceilings in the family room, recessed lighting, a gas burning fireplace and an abundance of natural daylight. Your kitchen, featuring white cabinetry, stainless steel appliances and a walk-in pantry, opens to an extended dining area with a bay window and the secondary family room; perfect for entertaining. French doors exit to the spacious rear yard showcasing a concrete patio, large grass area and a deluxe pool and spa with updated equipment and waterfall features. The massive primary bedroom suite has been expanded to offer a versatile lounge/office space with private access to the rear yard, a remodeled primary bathroom and large walk-in closet. Two generously sized guest bedrooms share a full second bathroom. Additional features included: A deep driveway for potential RV or Boat, AC and Dual Pane windows throughout.
RATE BUYDOWN INCENTIVES AVAILABLE! 7565 Mclaren is situated south of Saticoy on a secluded 8,367 square foot cul-de-sac lot with a sparkling pool and spa. This home presents a rarely seen 2,211 square feet of Single Level, open concept living space. Upon entry, you are greeted by vaulted ceilings in the family room, recessed lighting, a gas burning fireplace and an abundance of natural daylight. Your kitchen, featuring white cabinetry, stainless steel appliances and a walk-in pantry, opens to an extended dining area with a bay window and the secondary family room; perfect for entertaining. French doors exit to the spacious rear yard showcasing a concrete patio, large grass area and a deluxe pool and spa with updated equipment and waterfall features. The massive primary bedroom suite has been expanded to offer a versatile lounge/office space with private access to the rear yard, a remodeled primary bathroom and large walk-in closet. Two generously sized guest bedrooms share a full second bathroom. Additional features included: A deep driveway for potential RV or Boat, AC and Dual Pane windows throughout.
Location
State CA
County Los Angeles
Area West Hills (91307)
Zoning LARS
Interior
Interior Features Pantry, Recessed Lighting
Cooling Central Forced Air
Fireplaces Type FP in Family Room, FP in Living Room
Equipment Dishwasher, Gas Oven, Gas Stove, Water Line to Refr, Gas Range
Appliance Dishwasher, Gas Oven, Gas Stove, Water Line to Refr, Gas Range
Laundry Garage
Exterior
Parking Features Direct Garage Access, Garage - Two Door, Garage Door Opener
Garage Spaces 2.0
Pool Below Ground, Private, Heated
Utilities Available Sewer Connected
Roof Type Composition
Total Parking Spaces 6
Building
Lot Description Cul-De-Sac, Curbs, Sidewalks
Story 1
Lot Size Range 7500-10889 SF
Sewer Public Sewer
Water Public
Architectural Style Ranch
Level or Stories 1 Story
Construction Status Updated/Remodeled
Others
Monthly Total Fees $33
Acceptable Financing Cash To New Loan
Listing Terms Cash To New Loan
Special Listing Condition Standard
Read Less Info
Want to know what your home might be worth? Contact us for a FREE valuation!

Our team is ready to help you sell your home for the highest possible price ASAP

Bought with Farhad Norollahi • Rodeo Realty
“If you're looking for a dedicated and knowledgeable real estate professional who will go above and beyond to help you achieve your goals, I'm here to serve you. Contact me today to learn more about how he can assist you with all your real estate needs.”
GET MORE INFORMATION




