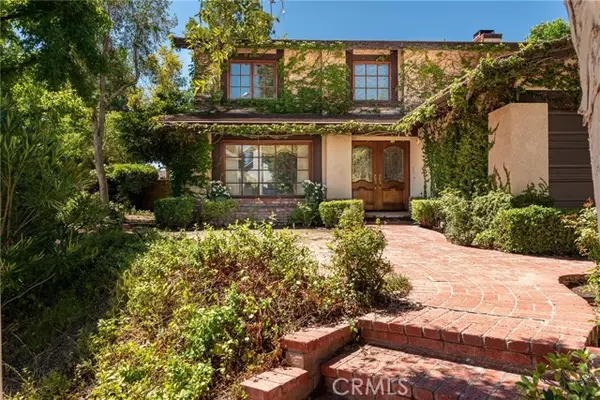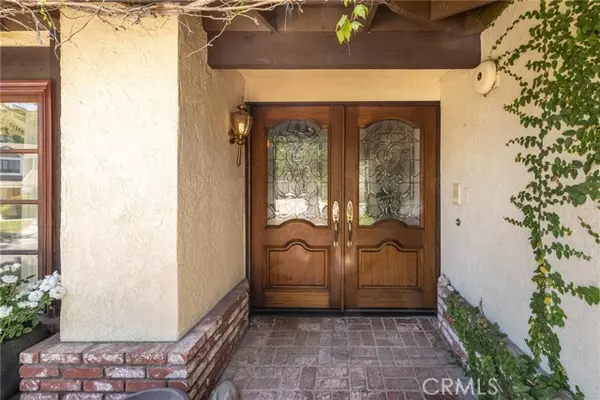For more information regarding the value of a property, please contact us for a free consultation.
Key Details
Sold Price $1,007,000
Property Type Single Family Home
Sub Type Detached
Listing Status Sold
Purchase Type For Sale
Square Footage 2,047 sqft
Price per Sqft $491
MLS Listing ID SR23159138
Sold Date 09/22/23
Style Detached
Bedrooms 3
Full Baths 2
Half Baths 1
HOA Fees $126/mo
HOA Y/N Yes
Year Built 1984
Lot Size 8,888 Sqft
Acres 0.204
Property Description
Stunning home located in the much sought after Castle Peak Estates and the Las Virgenes School District. The tastefully updated home is situated on a lovely cut-de-sac. Custom double door entry leads you to the spacious living room with gorgeous picture window and formal dining room both with custom wainscoting. Downstairs powder room. This open floor plan combines a remodeled gourmet kitchen with granite counters and breakfast bar that opens to an expansive family room with custom fireplace. Hardwood floors throughout. Plantation shutters, crown molding and recessed lighting. Walk out from the family room to a large private backyard with brick paver patio. Upstairs you will find the large primary suite with private bath and huge walk-in closet. Also at the top of the stairs you will find lots of storage along with two additional bedrooms with a large bath. Three car garage with direct access.
Stunning home located in the much sought after Castle Peak Estates and the Las Virgenes School District. The tastefully updated home is situated on a lovely cut-de-sac. Custom double door entry leads you to the spacious living room with gorgeous picture window and formal dining room both with custom wainscoting. Downstairs powder room. This open floor plan combines a remodeled gourmet kitchen with granite counters and breakfast bar that opens to an expansive family room with custom fireplace. Hardwood floors throughout. Plantation shutters, crown molding and recessed lighting. Walk out from the family room to a large private backyard with brick paver patio. Upstairs you will find the large primary suite with private bath and huge walk-in closet. Also at the top of the stairs you will find lots of storage along with two additional bedrooms with a large bath. Three car garage with direct access.
Location
State CA
County Los Angeles
Area West Hills (91307)
Zoning LARE11
Interior
Interior Features Copper Plumbing Full, Granite Counters, Wainscoting
Cooling Central Forced Air
Flooring Wood
Fireplaces Type FP in Family Room, Gas Starter
Equipment Refrigerator, Electric Oven, Gas Stove
Appliance Refrigerator, Electric Oven, Gas Stove
Laundry Garage
Exterior
Exterior Feature Stucco
Parking Features Direct Garage Access, Garage Door Opener
Garage Spaces 3.0
Roof Type Concrete,Tile/Clay
Total Parking Spaces 3
Building
Lot Description Corner Lot, Cul-De-Sac, Curbs, Sidewalks
Story 2
Lot Size Range 7500-10889 SF
Sewer Public Sewer
Water Public
Architectural Style Cottage
Level or Stories 2 Story
Others
Monthly Total Fees $176
Acceptable Financing Cash, Conventional, Cash To New Loan
Listing Terms Cash, Conventional, Cash To New Loan
Special Listing Condition Standard
Read Less Info
Want to know what your home might be worth? Contact us for a FREE valuation!

Our team is ready to help you sell your home for the highest possible price ASAP

Bought with Alon Peters • Pinnacle Estate Properties, Inc.
“If you're looking for a dedicated and knowledgeable real estate professional who will go above and beyond to help you achieve your goals, I'm here to serve you. Contact me today to learn more about how he can assist you with all your real estate needs.”
GET MORE INFORMATION




