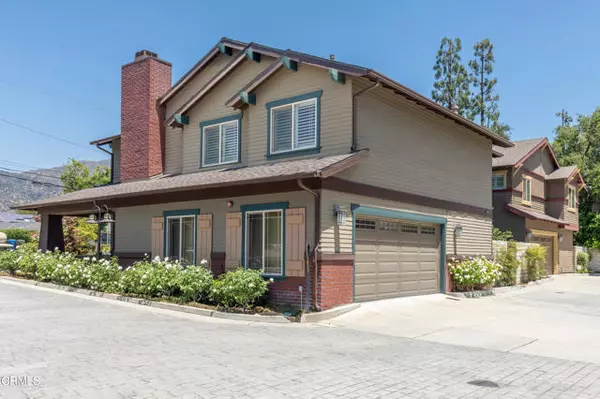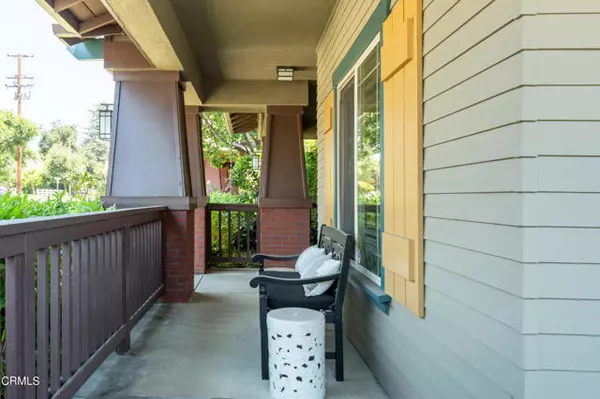For more information regarding the value of a property, please contact us for a free consultation.
Key Details
Sold Price $908,000
Property Type Single Family Home
Sub Type Detached
Listing Status Sold
Purchase Type For Sale
Square Footage 1,602 sqft
Price per Sqft $566
MLS Listing ID P1-14571
Sold Date 09/29/23
Style Detached
Bedrooms 3
Full Baths 2
Half Baths 1
Construction Status Updated/Remodeled
HOA Fees $162/mo
HOA Y/N Yes
Year Built 2006
Lot Size 2,048 Sqft
Acres 0.047
Property Description
This beautiful two-story Craftsman style residence with wrap around porch was built by Mur-Sol Construction in 2006. This home offers a perfect blend of comfort, style, and convenience. Upon entering the home you will appreciate the spacious and inviting open floor plan. The living room boasts high ceilings, a fireplace and many windows that bathe the space in natural light. Seamlessly connected to the living room is the dining area with glass sliders leading to the private patio and yard. The well appointed kitchen features stainless steel appliances, granite countertops and a breakfast bar for casual dining. You will also find a powder room on the main level. Handsome wood flooring can be found throughout the main level and staircase. Additionally, there is direct access from this level to the attached 2-car garage with custom cabinetry. The second floor reveals a spacious en suite primary bedroom with a walk-in closet. Two additional bedrooms and another full bath complete the upstairs. The community offers a shared picnic/BBQ area and guest parking. Conveniently located this home sits close to shopping and dining.
This beautiful two-story Craftsman style residence with wrap around porch was built by Mur-Sol Construction in 2006. This home offers a perfect blend of comfort, style, and convenience. Upon entering the home you will appreciate the spacious and inviting open floor plan. The living room boasts high ceilings, a fireplace and many windows that bathe the space in natural light. Seamlessly connected to the living room is the dining area with glass sliders leading to the private patio and yard. The well appointed kitchen features stainless steel appliances, granite countertops and a breakfast bar for casual dining. You will also find a powder room on the main level. Handsome wood flooring can be found throughout the main level and staircase. Additionally, there is direct access from this level to the attached 2-car garage with custom cabinetry. The second floor reveals a spacious en suite primary bedroom with a walk-in closet. Two additional bedrooms and another full bath complete the upstairs. The community offers a shared picnic/BBQ area and guest parking. Conveniently located this home sits close to shopping and dining.
Location
State CA
County Los Angeles
Area Monrovia (91016)
Interior
Cooling Central Forced Air
Fireplaces Type FP in Living Room, Gas
Laundry Garage
Exterior
Parking Features Garage
Garage Spaces 2.0
Total Parking Spaces 2
Building
Lot Size Range 1-3999 SF
Sewer Public Sewer
Water Public
Level or Stories 2 Story
Construction Status Updated/Remodeled
Others
Monthly Total Fees $162
Acceptable Financing Cash, Conventional, Cash To New Loan
Listing Terms Cash, Conventional, Cash To New Loan
Special Listing Condition Standard
Read Less Info
Want to know what your home might be worth? Contact us for a FREE valuation!

Our team is ready to help you sell your home for the highest possible price ASAP

Bought with Hilda Hernandez • Berkshire Hathaway HomeServices California Properties
“If you're looking for a dedicated and knowledgeable real estate professional who will go above and beyond to help you achieve your goals, I'm here to serve you. Contact me today to learn more about how he can assist you with all your real estate needs.”
GET MORE INFORMATION




