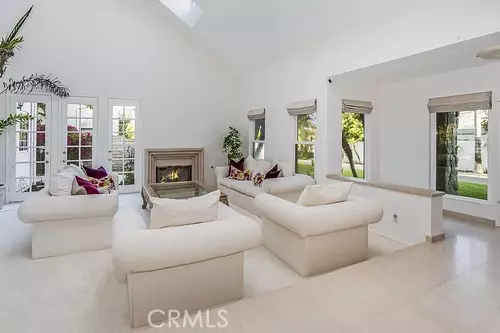For more information regarding the value of a property, please contact us for a free consultation.
Key Details
Sold Price $1,950,000
Property Type Single Family Home
Sub Type Detached
Listing Status Sold
Purchase Type For Sale
Square Footage 4,359 sqft
Price per Sqft $447
MLS Listing ID SR23095885
Sold Date 10/02/23
Style Detached
Bedrooms 5
Full Baths 5
HOA Fees $63/qua
HOA Y/N Yes
Year Built 1988
Lot Size 0.348 Acres
Acres 0.3475
Property Description
Welcome Home! This beautiful estate home is almost 4,400 square feet on a 15,000+ sq ft lot! It is gated and at the end of a quiet cul-de-sac . 5 bedrooms, 4.5 bathrooms and a spectacular back yard with a magnificent pool, this home is really special! The formal Dining room looks out to the outdoor kitchen and magnificent pool area. The interior of the home is light and bright with windows everywhere and beautiful plantation shutters. What more could you want a spacious family room, wet bar, breakfast nook, formal dining room, and large kitchen with an island and walk-in pantry. The first level is complete with an ensuite bedroom with a built in desk and shelving perfect for a home office. The upper level has 4 bedrooms and 3 full bathrooms including a spacious main suite. The main bathroom has 2 closets, dual sinks, and a separate shower and tub. The backyard is an entertainer's dream; outdoor dining, built-in bbq, fire pit, large grassy area and a beautiful waterfall pool and spa. Enjoy the canyon views from your own backyard. There is a 3 car garage and additional parking for 5 cars on the gated driveway. This home is private, beautiful and move-in ready.
Welcome Home! This beautiful estate home is almost 4,400 square feet on a 15,000+ sq ft lot! It is gated and at the end of a quiet cul-de-sac . 5 bedrooms, 4.5 bathrooms and a spectacular back yard with a magnificent pool, this home is really special! The formal Dining room looks out to the outdoor kitchen and magnificent pool area. The interior of the home is light and bright with windows everywhere and beautiful plantation shutters. What more could you want a spacious family room, wet bar, breakfast nook, formal dining room, and large kitchen with an island and walk-in pantry. The first level is complete with an ensuite bedroom with a built in desk and shelving perfect for a home office. The upper level has 4 bedrooms and 3 full bathrooms including a spacious main suite. The main bathroom has 2 closets, dual sinks, and a separate shower and tub. The backyard is an entertainer's dream; outdoor dining, built-in bbq, fire pit, large grassy area and a beautiful waterfall pool and spa. Enjoy the canyon views from your own backyard. There is a 3 car garage and additional parking for 5 cars on the gated driveway. This home is private, beautiful and move-in ready.
Location
State CA
County Los Angeles
Area Canoga Park (91304)
Zoning LARE11
Interior
Interior Features Copper Plumbing Full, Granite Counters, Pantry
Cooling Central Forced Air
Flooring Carpet, Stone
Fireplaces Type FP in Living Room
Equipment Dishwasher, Gas Oven
Appliance Dishwasher, Gas Oven
Laundry Inside
Exterior
Garage Spaces 3.0
Pool Private
View Mountains/Hills, Valley/Canyon, Neighborhood
Total Parking Spaces 3
Building
Lot Description Sidewalks, Landscaped
Story 2
Sewer Public Sewer, Sewer Paid
Water Public
Level or Stories 2 Story
Others
Monthly Total Fees $118
Acceptable Financing Cash, Conventional, Cash To New Loan
Listing Terms Cash, Conventional, Cash To New Loan
Special Listing Condition Standard
Read Less Info
Want to know what your home might be worth? Contact us for a FREE valuation!

Our team is ready to help you sell your home for the highest possible price ASAP

Bought with Arusyak Kazarian • Keller Williams Realty World Media Center
“If you're looking for a dedicated and knowledgeable real estate professional who will go above and beyond to help you achieve your goals, I'm here to serve you. Contact me today to learn more about how he can assist you with all your real estate needs.”
GET MORE INFORMATION




