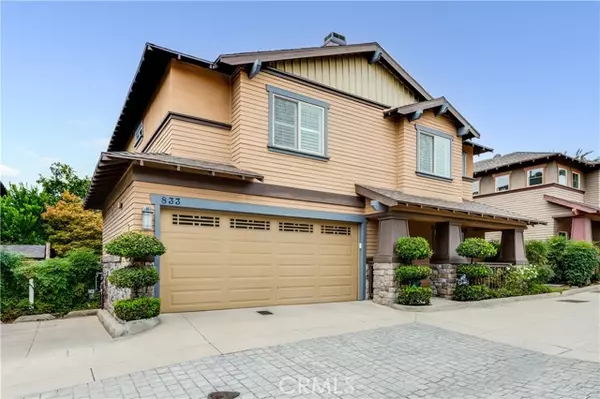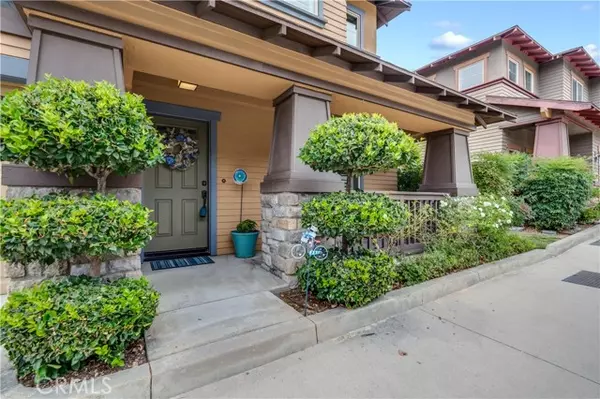For more information regarding the value of a property, please contact us for a free consultation.
Key Details
Sold Price $925,000
Property Type Single Family Home
Sub Type Detached
Listing Status Sold
Purchase Type For Sale
Square Footage 1,406 sqft
Price per Sqft $657
MLS Listing ID AR23155163
Sold Date 10/03/23
Style Detached
Bedrooms 3
Full Baths 2
Half Baths 1
Construction Status Turnkey
HOA Fees $162/mo
HOA Y/N Yes
Year Built 2006
Lot Size 1,838 Sqft
Acres 0.0422
Property Description
This a wonderful Mur-Sol Built Craftsman, located in the middle of the complex close to a picnic area and guest parking and away from the busy street noise with well maintained grounds. As you enter the front steps, you find a relaxing covered front porch and settee, then into the front door of this lovely well kept home from the entry through the living room with fireplace and the dining area you will notice the gleaming wood floors. On to the well appointed kitchen with Granite countertops, wood flooring and upgraded appliances, with window overlooking the rear patio great for relaxing and entertaining, that's accessed from the dining area sliding glass doors. Off the kitchen is a half bath, and entrance to the attached 2 car garage with loads of storage and washer and dryer hook ups. Upstairs is the Primary bedroom and bath, plus two additional bedrooms and hall bath. Carpeted second floor for comfort and quiet. There are Plantation Shutters in many rooms. There is an ample amount of storage and closet space throughout this home. This home is a A MUST SEE.
This a wonderful Mur-Sol Built Craftsman, located in the middle of the complex close to a picnic area and guest parking and away from the busy street noise with well maintained grounds. As you enter the front steps, you find a relaxing covered front porch and settee, then into the front door of this lovely well kept home from the entry through the living room with fireplace and the dining area you will notice the gleaming wood floors. On to the well appointed kitchen with Granite countertops, wood flooring and upgraded appliances, with window overlooking the rear patio great for relaxing and entertaining, that's accessed from the dining area sliding glass doors. Off the kitchen is a half bath, and entrance to the attached 2 car garage with loads of storage and washer and dryer hook ups. Upstairs is the Primary bedroom and bath, plus two additional bedrooms and hall bath. Carpeted second floor for comfort and quiet. There are Plantation Shutters in many rooms. There is an ample amount of storage and closet space throughout this home. This home is a A MUST SEE.
Location
State CA
County Los Angeles
Area Monrovia (91016)
Zoning MOM*
Interior
Interior Features Granite Counters
Cooling Central Forced Air
Flooring Carpet, Tile, Wood
Fireplaces Type FP in Living Room
Equipment Dishwasher, Microwave
Appliance Dishwasher, Microwave
Laundry Garage
Exterior
Parking Features Direct Garage Access
Garage Spaces 2.0
Utilities Available Sewer Connected
View Peek-A-Boo
Total Parking Spaces 2
Building
Lot Description Sidewalks
Story 2
Lot Size Range 1-3999 SF
Sewer Public Sewer
Water Public
Architectural Style Craftsman, Craftsman/Bungalow
Level or Stories 2 Story
Construction Status Turnkey
Others
Monthly Total Fees $201
Acceptable Financing Cash, Conventional, Exchange, Cash To New Loan
Listing Terms Cash, Conventional, Exchange, Cash To New Loan
Special Listing Condition Standard
Read Less Info
Want to know what your home might be worth? Contact us for a FREE valuation!

Our team is ready to help you sell your home for the highest possible price ASAP

Bought with CHLOE CHEN • YUNICORN REAL ESTATE & MRTGE
“If you're looking for a dedicated and knowledgeable real estate professional who will go above and beyond to help you achieve your goals, I'm here to serve you. Contact me today to learn more about how he can assist you with all your real estate needs.”
GET MORE INFORMATION




