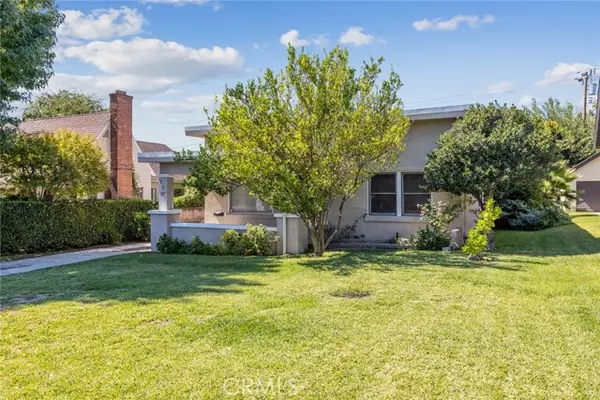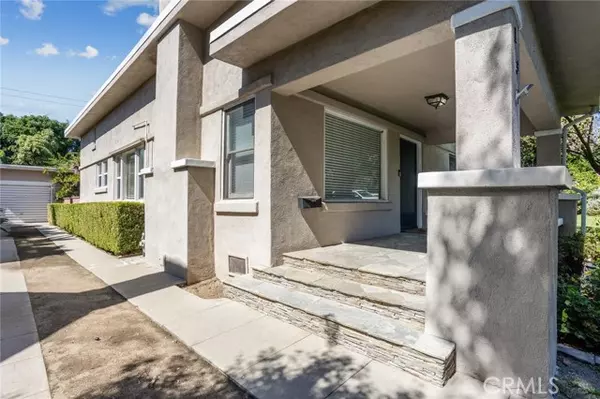For more information regarding the value of a property, please contact us for a free consultation.
Key Details
Sold Price $1,200,000
Property Type Single Family Home
Sub Type Detached
Listing Status Sold
Purchase Type For Sale
Square Footage 1,847 sqft
Price per Sqft $649
MLS Listing ID AR23187011
Sold Date 11/17/23
Style Detached
Bedrooms 4
Full Baths 2
Construction Status Updated/Remodeled
HOA Y/N No
Year Built 1920
Lot Size 8,036 Sqft
Acres 0.1845
Property Description
This charming Prairie style home is nestled within a picturesque neighborhood of vintage residences,. Rooted in the ideals of the Arts and Crafts movement, this home seamlessly melds nature, craftsmanship, and simplicity into its design, offering a harmonious living environment. The inviting front porch boasts overhanging eaves, stately columns, and posts, perfect for quiet evenings or neighborly chats. Inside, an open floor plan connects living spaces seamlessly. The living room exudes warmth, featuring a cut granite fireplace, large picture window, crown molding, and a ceiling fan. Flowing into the heart of the home, the expansive remodeled kitchen dazzles with black granite countertops, stainless steel appliances, center island with breakfast bar, and pendant lighting, A separate formal dining room awaits, complete with a ceiling fan, crown molding, and French doors that open to an outdoor courtyard, ideal for al fresco dining and entertaining. The primary suite offers a walk-in closet, crown molding, and a ceiling fan. Its spa-like bathroom features a whirlpool tub, separate shower, double wood vanities with decorator glass bowl sinks, and stone flooring. A remodeled guest bathroom offers an elegant vanity and new flooring. Other amenities include upgraded plumbing and electrical systems, central heating & air, fresh interior paint, hardwood floors throughout, and mountain views. There is a California basement and separate laundry area, a one-car detached garage and a low-maintenance backyard. This Prairie style home combines vintage charm with modern amenities, offerin
This charming Prairie style home is nestled within a picturesque neighborhood of vintage residences,. Rooted in the ideals of the Arts and Crafts movement, this home seamlessly melds nature, craftsmanship, and simplicity into its design, offering a harmonious living environment. The inviting front porch boasts overhanging eaves, stately columns, and posts, perfect for quiet evenings or neighborly chats. Inside, an open floor plan connects living spaces seamlessly. The living room exudes warmth, featuring a cut granite fireplace, large picture window, crown molding, and a ceiling fan. Flowing into the heart of the home, the expansive remodeled kitchen dazzles with black granite countertops, stainless steel appliances, center island with breakfast bar, and pendant lighting, A separate formal dining room awaits, complete with a ceiling fan, crown molding, and French doors that open to an outdoor courtyard, ideal for al fresco dining and entertaining. The primary suite offers a walk-in closet, crown molding, and a ceiling fan. Its spa-like bathroom features a whirlpool tub, separate shower, double wood vanities with decorator glass bowl sinks, and stone flooring. A remodeled guest bathroom offers an elegant vanity and new flooring. Other amenities include upgraded plumbing and electrical systems, central heating & air, fresh interior paint, hardwood floors throughout, and mountain views. There is a California basement and separate laundry area, a one-car detached garage and a low-maintenance backyard. This Prairie style home combines vintage charm with modern amenities, offering comfort, craftsmanship, and a connection to nature. It invites you to embrace the timeless appeal of the Arts and Crafts movement while enjoying contemporary living. Experience the serenity, history, and unique character this home provides, inside and out. The City has indicated this home will likely qualify for landmarking and the Mills Act Contract, offering significant property tax savings to the new owners. Don't let this one get away!
Location
State CA
County Los Angeles
Area Monrovia (91016)
Zoning MORL*
Interior
Interior Features Copper Plumbing Full, Granite Counters, Unfurnished
Cooling Central Forced Air
Flooring Stone, Tile, Wood
Fireplaces Type FP in Living Room
Equipment Dishwasher, Microwave, Gas Range
Appliance Dishwasher, Microwave, Gas Range
Laundry Laundry Room
Exterior
Exterior Feature Stucco
Garage Spaces 1.0
View Mountains/Hills, Neighborhood
Roof Type Flat
Total Parking Spaces 1
Building
Lot Description Curbs
Story 1
Lot Size Range 7500-10889 SF
Sewer Public Sewer
Water Public
Architectural Style See Remarks
Level or Stories 1 Story
Construction Status Updated/Remodeled
Others
Monthly Total Fees $52
Acceptable Financing Cash, Cash To New Loan
Listing Terms Cash, Cash To New Loan
Special Listing Condition Standard
Read Less Info
Want to know what your home might be worth? Contact us for a FREE valuation!

Our team is ready to help you sell your home for the highest possible price ASAP

Bought with Vickie Sun • Trustige Realty Group, Inc.
“If you're looking for a dedicated and knowledgeable real estate professional who will go above and beyond to help you achieve your goals, I'm here to serve you. Contact me today to learn more about how he can assist you with all your real estate needs.”
GET MORE INFORMATION




