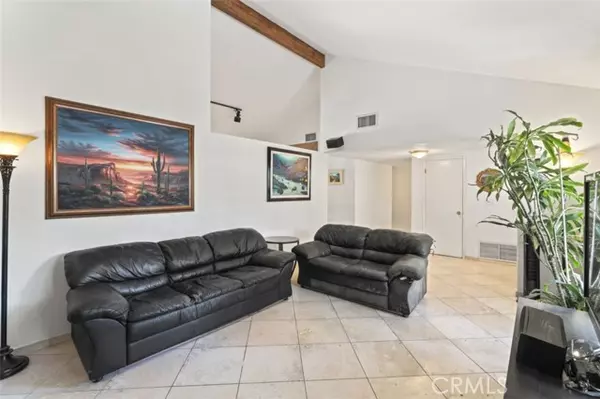For more information regarding the value of a property, please contact us for a free consultation.
Key Details
Sold Price $910,000
Property Type Single Family Home
Sub Type Detached
Listing Status Sold
Purchase Type For Sale
Square Footage 1,391 sqft
Price per Sqft $654
MLS Listing ID SR23136341
Sold Date 11/30/23
Style Detached
Bedrooms 3
Full Baths 2
HOA Fees $35/mo
HOA Y/N Yes
Year Built 1968
Lot Size 6,300 Sqft
Acres 0.1446
Property Description
Welcome to this beautiful 1-story - cul-de-sac Pool/Spa Hillrise home! This home has been renovated & offers a true sense of serenity. The open floor plan is loaded with natural light. From the moment you walk through the door, you notice the essence of space and volume created by the vaulted ceilings. The open-concept floor plan allows the public rooms to seamlessly open onto each other, creating the perfect entertainer's flow. The indoor and outdoor spaces blend to take advantage of the easy California indoor/outdoor lifestyle. The gourmet kitchen features ample cabinet space, updated designer countertops & stainless-steel appliances at the heart of the house, opening seamlessly onto the dining area with traventine flooring. The modern centerpiece fireplace and high ceilings warm the cozy living room. The bedrooms, including the main bedroom, are on the opposite side of the home's living spaces, creating perfect separation. Bedrooms are ample size with the Main bedroom being very spacious!
Welcome to this beautiful 1-story - cul-de-sac Pool/Spa Hillrise home! This home has been renovated & offers a true sense of serenity. The open floor plan is loaded with natural light. From the moment you walk through the door, you notice the essence of space and volume created by the vaulted ceilings. The open-concept floor plan allows the public rooms to seamlessly open onto each other, creating the perfect entertainer's flow. The indoor and outdoor spaces blend to take advantage of the easy California indoor/outdoor lifestyle. The gourmet kitchen features ample cabinet space, updated designer countertops & stainless-steel appliances at the heart of the house, opening seamlessly onto the dining area with traventine flooring. The modern centerpiece fireplace and high ceilings warm the cozy living room. The bedrooms, including the main bedroom, are on the opposite side of the home's living spaces, creating perfect separation. Bedrooms are ample size with the Main bedroom being very spacious!
Location
State CA
County Los Angeles
Area Agoura Hills (91301)
Zoning AHRPD70005
Interior
Interior Features Track Lighting
Heating Solar
Cooling Central Forced Air
Flooring Other/Remarks
Fireplaces Type FP in Living Room, Gas
Equipment Dishwasher, Disposal, Solar Panels
Appliance Dishwasher, Disposal, Solar Panels
Laundry Garage
Exterior
Exterior Feature Stucco
Parking Features Direct Garage Access, Garage
Garage Spaces 2.0
Pool Private, Gunite
Utilities Available Cable Available, Electricity Connected, Natural Gas Connected, Phone Available, Sewer Connected, Water Connected
View Pool
Roof Type Composition
Total Parking Spaces 2
Building
Lot Description Curbs, Sidewalks, Landscaped
Story 1
Lot Size Range 4000-7499 SF
Sewer Public Sewer
Water Public
Level or Stories 1 Story
Others
Monthly Total Fees $75
Acceptable Financing Cash, Conventional, FHA, VA, Submit
Listing Terms Cash, Conventional, FHA, VA, Submit
Special Listing Condition Standard
Read Less Info
Want to know what your home might be worth? Contact us for a FREE valuation!

Our team is ready to help you sell your home for the highest possible price ASAP

Bought with Amir Sahebi • Preview Real Estate
“If you're looking for a dedicated and knowledgeable real estate professional who will go above and beyond to help you achieve your goals, I'm here to serve you. Contact me today to learn more about how he can assist you with all your real estate needs.”
GET MORE INFORMATION




