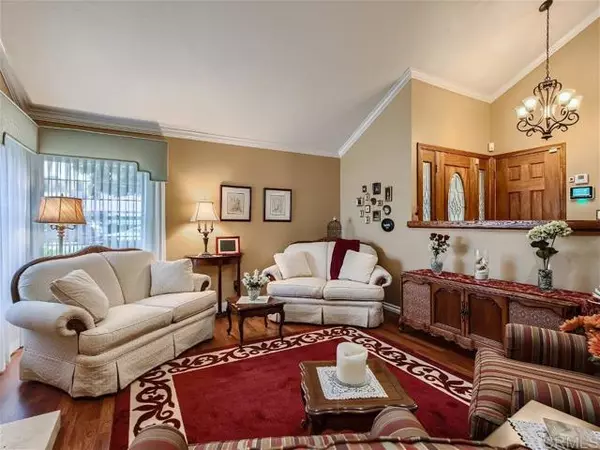For more information regarding the value of a property, please contact us for a free consultation.
Key Details
Sold Price $875,000
Property Type Single Family Home
Sub Type Detached
Listing Status Sold
Purchase Type For Sale
Square Footage 2,321 sqft
Price per Sqft $376
MLS Listing ID PTP2304488
Sold Date 11/30/23
Style Detached
Bedrooms 4
Full Baths 3
Construction Status Additions/Alterations,Building Permit,Turnkey,Updated/Remodeled
HOA Y/N No
Year Built 1978
Lot Size 6,098 Sqft
Acres 0.14
Property Description
Welcome to your dream home! This stunning 4 bedroom, 3 full bath residence is a true masterpiece of exceptional living, offering a spacious layout, numerous upgrades, and a multitude of amenities that will make every day feel like a retreat.As you enter, you'll be greeted by an inviting and open floor plan that seamlessly blends style and functionality. Upon entering, you'll immediately appreciate the thoughtful details and upgrades throughout. The open-concept living area is wired for surround sound, allowing you to enjoy your favorite music and movies in style and with crystal-clear audio.The main level boasts a stunning kitchen with top-of-the-line appliances and ample cabinet space, making it a chef's paradise. The adjacent dining area and family room provide the perfect space for entertaining guests or enjoying quality family time.Upstairs, you'll discover a spacious loft area that is truly unique. What sets it apart is the stunning custom stained glass that bathes the space in a warm, colorful glow. This versatile loft is not only a feast for the eyes but also offers practicality with plumbing and a sink already in place. You can easily transform it into another master bedroom, a studio, a home office, or whatever suits your lifestyle best.This home has been thoughtfully maintained, with no pets and no smoking, ensuring a pristine living environment. It's truly turnkey and ready for the next family to create cherished memories.
Welcome to your dream home! This stunning 4 bedroom, 3 full bath residence is a true masterpiece of exceptional living, offering a spacious layout, numerous upgrades, and a multitude of amenities that will make every day feel like a retreat.As you enter, you'll be greeted by an inviting and open floor plan that seamlessly blends style and functionality. Upon entering, you'll immediately appreciate the thoughtful details and upgrades throughout. The open-concept living area is wired for surround sound, allowing you to enjoy your favorite music and movies in style and with crystal-clear audio.The main level boasts a stunning kitchen with top-of-the-line appliances and ample cabinet space, making it a chef's paradise. The adjacent dining area and family room provide the perfect space for entertaining guests or enjoying quality family time.Upstairs, you'll discover a spacious loft area that is truly unique. What sets it apart is the stunning custom stained glass that bathes the space in a warm, colorful glow. This versatile loft is not only a feast for the eyes but also offers practicality with plumbing and a sink already in place. You can easily transform it into another master bedroom, a studio, a home office, or whatever suits your lifestyle best.This home has been thoughtfully maintained, with no pets and no smoking, ensuring a pristine living environment. It's truly turnkey and ready for the next family to create cherished memories.
Location
State CA
County San Diego
Area Spring Valley (91977)
Zoning R-1:SINGLE
Interior
Interior Features 2 Staircases, Partially Furnished, Recessed Lighting, Sunken Living Room, Two Story Ceilings
Heating Electric
Cooling Central Forced Air, Other/Remarks, Electric
Flooring Carpet, Tile, Wood, Other/Remarks
Fireplaces Type FP in Family Room, Gas
Equipment Dishwasher, Disposal, Dryer, Microwave, Refrigerator, Washer, Water Softener, Gas Oven, Water Line to Refr
Appliance Dishwasher, Disposal, Dryer, Microwave, Refrigerator, Washer, Water Softener, Gas Oven, Water Line to Refr
Laundry Garage, Inside
Exterior
Exterior Feature Stucco
Parking Features Garage, Garage - Two Door
Garage Spaces 2.0
Fence Excellent Condition, Wood
View Mountains/Hills, Neighborhood
Roof Type Composition
Total Parking Spaces 6
Building
Lot Description Corner Lot, Curbs, Sidewalks, Landscaped, Sprinklers In Front, Sprinklers In Rear
Story 2
Sewer Public Sewer
Water Public
Level or Stories Split Level
Construction Status Additions/Alterations,Building Permit,Turnkey,Updated/Remodeled
Schools
High Schools Grossmont Union High School District
Others
Monthly Total Fees $49
Acceptable Financing Cash, Conventional, FHA, VA
Listing Terms Cash, Conventional, FHA, VA
Special Listing Condition Standard
Read Less Info
Want to know what your home might be worth? Contact us for a FREE valuation!

Our team is ready to help you sell your home for the highest possible price ASAP

Bought with Rene McGonigle • Real Broker
“If you're looking for a dedicated and knowledgeable real estate professional who will go above and beyond to help you achieve your goals, I'm here to serve you. Contact me today to learn more about how he can assist you with all your real estate needs.”
GET MORE INFORMATION




