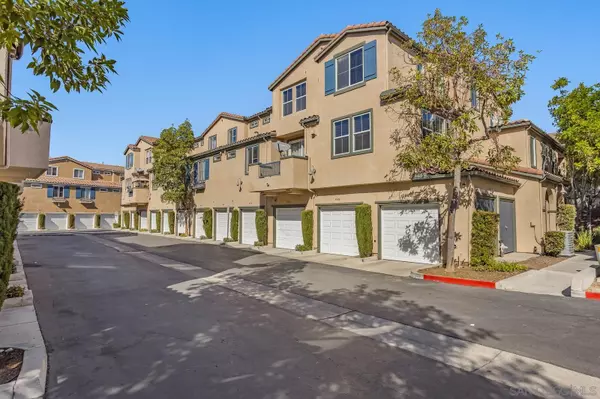For more information regarding the value of a property, please contact us for a free consultation.
Key Details
Sold Price $630,000
Property Type Condo
Sub Type Condominium
Listing Status Sold
Purchase Type For Sale
Square Footage 1,428 sqft
Price per Sqft $441
Subdivision Chula Vista
MLS Listing ID 230022085
Sold Date 12/07/23
Style Townhome
Bedrooms 3
Full Baths 3
Construction Status Updated/Remodeled
HOA Fees $220/mo
HOA Y/N Yes
Year Built 2004
Property Description
Newly upgraded townhome in pristine, contemporary community. Conveniently located near 805 & 905. Remodeled open kitchen w/ stainless steel appliances, white cabinets & quartz countertops. Fresh paint & new luxury vinyl plank flooring throughout. High ceilings, in-unit laundry, private balcony, & attached 2-car garage. Steps to brand new park which will have playgrounds, picnic areas, fitness equipment, fields, & sports courts. 1 block to retail & dining, 10 min to the Bay, & 15 min to the beach.
From either your front door or tandem, 2-car garage you enter your home via a landing at the bottom of a staircase. At the top of the stairs, your arrive at the center of your open living area. To your left, light fills the home from windows & glass door b/w your private balcony and living room. Ahead, your bright & modern kitchen opens to a dining area over a chic quartz breakfast bar. To your right, a bathroom, laundry closet, & bedroom or office provide functionality & separation from the upstairs bedrooms. On the 3rd floor, a short central hallway separates a large & bright primary suite w/ walk-in closet & ensuite bathroom from a 3rd bedroom & ensuite bathroom. All this in a manicured community near urban amenities, coast & bay access, & easy commuting.
Location
State CA
County San Diego
Community Chula Vista
Area Otay Mesa (92154)
Building/Complex Name Aurora @ Riviera Del Sol
Rooms
Master Bedroom 20x11
Bedroom 2 10x10
Bedroom 3 10x10
Living Room 20x15
Kitchen 10x8
Interior
Interior Features Ceiling Fan, High Ceilings (9 Feet+), Living Room Balcony, Open Floor Plan, Recessed Lighting, Remodeled Kitchen, Shower, Shower in Tub, Stone Counters, Unfurnished, Kitchen Open to Family Rm
Heating Natural Gas
Cooling Whole House Fan
Flooring Vinyl Tile
Equipment Dishwasher, Dryer, Fire Sprinklers, Garage Door Opener, Microwave, Refrigerator, Gas Range, Counter Top, Gas Cooking
Steps No
Appliance Dishwasher, Dryer, Fire Sprinklers, Garage Door Opener, Microwave, Refrigerator, Gas Range, Counter Top, Gas Cooking
Laundry Closet Full Sized
Exterior
Exterior Feature Stucco
Parking Features Attached, Tandem, Direct Garage Access, Garage - Rear Entry, Garage - Single Door
Garage Spaces 2.0
Utilities Available Cable Connected, Electricity Connected, Natural Gas Connected, Sewer Connected, Water Connected
Roof Type Tile/Clay
Total Parking Spaces 3
Building
Lot Description Curbs, Private Street, Sidewalks, Street Paved, Landscaped, Sprinklers In Rear
Story 3
Lot Size Range 0 (Common Interest)
Sewer Public Sewer
Water Public
Architectural Style Mediterranean/Spanish
Level or Stories 3 Story
Construction Status Updated/Remodeled
Schools
Elementary Schools San Ysidro School District
Middle Schools San Ysidro School District
High Schools Sweetwater Union High School District
Others
Ownership Condominium
Monthly Total Fees $344
Acceptable Financing Cash, Conventional, VA
Listing Terms Cash, Conventional, VA
Special Listing Condition Standard
Read Less Info
Want to know what your home might be worth? Contact us for a FREE valuation!

Our team is ready to help you sell your home for the highest possible price ASAP

Bought with Justin Verdugo • eXp Realty of California, Inc.

“If you're looking for a dedicated and knowledgeable real estate professional who will go above and beyond to help you achieve your goals, I'm here to serve you. Contact me today to learn more about how he can assist you with all your real estate needs.”
GET MORE INFORMATION




