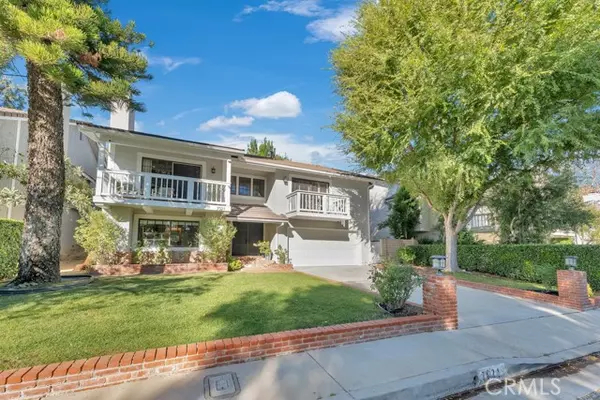For more information regarding the value of a property, please contact us for a free consultation.
Key Details
Sold Price $1,310,000
Property Type Single Family Home
Sub Type Detached
Listing Status Sold
Purchase Type For Sale
Square Footage 2,662 sqft
Price per Sqft $492
MLS Listing ID SR23194419
Sold Date 12/08/23
Style Detached
Bedrooms 4
Full Baths 3
HOA Fees $130/mo
HOA Y/N Yes
Year Built 1984
Lot Size 0.429 Acres
Acres 0.4285
Property Description
You will fall in love the moment you walk into this well maintained, stunning property located within the prestigious LAS VIRGENES UNIFIED SCHOOL DISTRICT in the much sought after Castle Peak Estates community of West Hills. Perfectly situated West of Valley Circle on a large cul-de-sac lot is this 4 bedroom, 3 full bath home which offers 2,662 sqft. of living space. Upon stepping foot through the double doors, youre welcomed by a formal entryway with a full bath suite to your left and an attached 2 car garage to your right. Proceed up the stairs, youll find a wonderful floor plan with both a living and a family room, each with their own fireplaces which are open to the kitchen w/ a large island used as a centerpiece for entertaining. Primary suite has an adorable balcony to view dazzling sunrises and a tastefully updated primary bath with a clawfoot tub, rain shower and a large walk-in closet. 2 more rooms and another recently updated full bath complete the living quarters. Stepping into the private backyard, youre immediately greeted with a captivating summit view of the 1,475-foot-tall geographic landmark known as "Castle Peak" and a beautiful sparkling pool with jacuzzi. Several seating areas, a large green lawn, dedicated BBQ area, mature lemon, tangerine & pomegranate trees help complete the backyard. Plenty of room inside and out of this generational home for extended family gatherings to create years of memories. With El Escorpin Park practically in your backyard, there is access to trails for walking, hiking, rock climbing, mountain biking and equestrian use from s
You will fall in love the moment you walk into this well maintained, stunning property located within the prestigious LAS VIRGENES UNIFIED SCHOOL DISTRICT in the much sought after Castle Peak Estates community of West Hills. Perfectly situated West of Valley Circle on a large cul-de-sac lot is this 4 bedroom, 3 full bath home which offers 2,662 sqft. of living space. Upon stepping foot through the double doors, youre welcomed by a formal entryway with a full bath suite to your left and an attached 2 car garage to your right. Proceed up the stairs, youll find a wonderful floor plan with both a living and a family room, each with their own fireplaces which are open to the kitchen w/ a large island used as a centerpiece for entertaining. Primary suite has an adorable balcony to view dazzling sunrises and a tastefully updated primary bath with a clawfoot tub, rain shower and a large walk-in closet. 2 more rooms and another recently updated full bath complete the living quarters. Stepping into the private backyard, youre immediately greeted with a captivating summit view of the 1,475-foot-tall geographic landmark known as "Castle Peak" and a beautiful sparkling pool with jacuzzi. Several seating areas, a large green lawn, dedicated BBQ area, mature lemon, tangerine & pomegranate trees help complete the backyard. Plenty of room inside and out of this generational home for extended family gatherings to create years of memories. With El Escorpin Park practically in your backyard, there is access to trails for walking, hiking, rock climbing, mountain biking and equestrian use from sunrise to sunset, 7 days a week. West Hills Baseball and Recreation Center also in the community. Did I mention it's in LAS VIRGENES UNIFIED SCHOOL DISTRICT ;) Title shows 5 bedrooms. 5th bedroom wall was removed to enlarge family room by previous owners.
Location
State CA
County Los Angeles
Area West Hills (91307)
Zoning LARE11
Interior
Cooling Central Forced Air
Fireplaces Type FP in Family Room, FP in Living Room
Equipment Dryer, Washer
Appliance Dryer, Washer
Laundry Other/Remarks
Exterior
Garage Spaces 2.0
Pool Below Ground, Private
Community Features Horse Trails
Complex Features Horse Trails
View Mountains/Hills, Landmark, Neighborhood
Total Parking Spaces 2
Building
Lot Description Cul-De-Sac, Curbs, Sidewalks
Story 2
Sewer Public Sewer
Water Public
Level or Stories 2 Story
Others
Monthly Total Fees $181
Acceptable Financing Cash, Conventional, Cash To New Loan
Listing Terms Cash, Conventional, Cash To New Loan
Special Listing Condition Standard
Read Less Info
Want to know what your home might be worth? Contact us for a FREE valuation!

Our team is ready to help you sell your home for the highest possible price ASAP

Bought with Hal Johnson III • eXp Realty of California Inc
“If you're looking for a dedicated and knowledgeable real estate professional who will go above and beyond to help you achieve your goals, I'm here to serve you. Contact me today to learn more about how he can assist you with all your real estate needs.”
GET MORE INFORMATION




