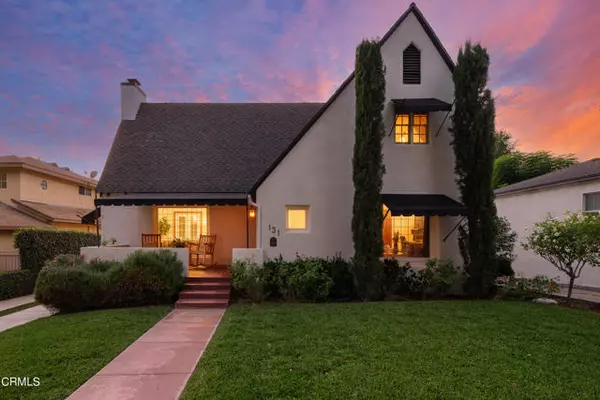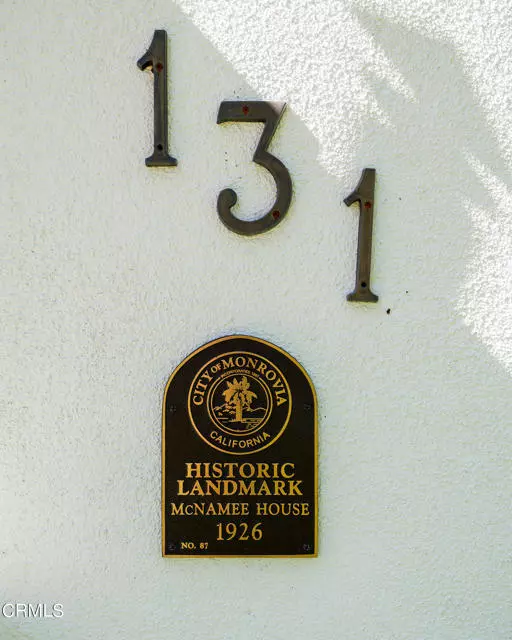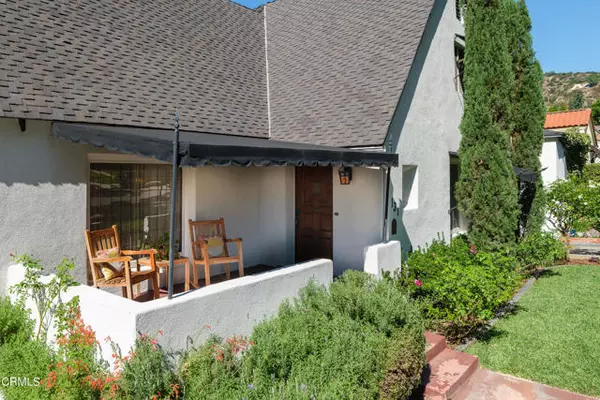For more information regarding the value of a property, please contact us for a free consultation.
Key Details
Sold Price $1,535,000
Property Type Single Family Home
Sub Type Detached
Listing Status Sold
Purchase Type For Sale
Square Footage 2,508 sqft
Price per Sqft $612
MLS Listing ID P1-15495
Sold Date 12/19/23
Style Detached
Bedrooms 4
Full Baths 2
HOA Y/N No
Year Built 1926
Lot Size 7,088 Sqft
Acres 0.1627
Property Description
This 1926 Tudor Revival, known as The McNamee House, is a remarkable blend of modern luxury and historic charm. Designated as a historic landmark with Mills Act benefits, it was once the residence of former Monrovia Mayor, Lawrence R. McNamee. Upon entry, original quarter sawn hardwood floors grace the living room, accompanied by a vaulted tray ceiling featuring a Timothy Oulton Restoration Hardware chandelier and an Ernest Batchelder tiled fireplace. The living room offers a picturesque view through an original leaded glass window. French doors lead to an outdoor patio dining area. A custom arched doorway connects to the formal dining room, adorned with more original hardwood floors, tray ceilings, and another Oulton chandelier. Decorative etched glass windows add a touch of sophistication. The kitchen is updated with hardwood floors, a stainless steel farm sink, quartz stone countertops, and a suite of cabinets with soft-close hardware. Top-of-the-line Miele appliances, including an Oven Range, Oven Hood, and Single Wall Speed Oven, make it a dream for any chef. The kitchen opens to the backyard. The first floor boasts three bedrooms with, crown molding, and original casement windows. The front bedroom features a large leaded glass window, allowing natural light to flood in. Completing the first floor is a full bathroom with custom tiled floors, a pedestal sink, an original built-in cabinet, and a tub and shower. Upstairs, you'll discover a versatile loft/family room equipped with a Cooper Hunter Mini-Split air conditioning system, a ceiling fan, and hardwood floors. The
This 1926 Tudor Revival, known as The McNamee House, is a remarkable blend of modern luxury and historic charm. Designated as a historic landmark with Mills Act benefits, it was once the residence of former Monrovia Mayor, Lawrence R. McNamee. Upon entry, original quarter sawn hardwood floors grace the living room, accompanied by a vaulted tray ceiling featuring a Timothy Oulton Restoration Hardware chandelier and an Ernest Batchelder tiled fireplace. The living room offers a picturesque view through an original leaded glass window. French doors lead to an outdoor patio dining area. A custom arched doorway connects to the formal dining room, adorned with more original hardwood floors, tray ceilings, and another Oulton chandelier. Decorative etched glass windows add a touch of sophistication. The kitchen is updated with hardwood floors, a stainless steel farm sink, quartz stone countertops, and a suite of cabinets with soft-close hardware. Top-of-the-line Miele appliances, including an Oven Range, Oven Hood, and Single Wall Speed Oven, make it a dream for any chef. The kitchen opens to the backyard. The first floor boasts three bedrooms with, crown molding, and original casement windows. The front bedroom features a large leaded glass window, allowing natural light to flood in. Completing the first floor is a full bathroom with custom tiled floors, a pedestal sink, an original built-in cabinet, and a tub and shower. Upstairs, you'll discover a versatile loft/family room equipped with a Cooper Hunter Mini-Split air conditioning system, a ceiling fan, and hardwood floors. The generously sized Primary Suite includes hardwood floors, three closets, newer dual-pane windows, and a cozy seating area. The attached remodeled bathroom offers a dual sink vanity with quartz stone countertops, custom tiled flooring, a shower enclosure with subway-tiled walls, and a penny-tiled base with a glass door. The property features a detached garage with updated electrical, recessed lighting, and loft storage accessible via a pull-down ladder. This space can serve as a studio, gym, office, or be converted into an ADU. The backyard is an entertainer's paradise, featuring a custom-designed heated pool and spa, a barbecue area, a functional outdoor fireplace, and multiple seating areas to enjoy any season of the foothills of Monrovia. This is a unique opportunity to own a piece of Southern California history with this exquisite property.
Location
State CA
County Los Angeles
Area Monrovia (91016)
Interior
Interior Features Copper Plumbing Partial, Recessed Lighting, Stone Counters
Cooling Central Forced Air
Flooring Carpet, Tile, Wood
Fireplaces Type FP in Living Room, Gas
Equipment Dishwasher, Microwave, Refrigerator, Gas Range
Appliance Dishwasher, Microwave, Refrigerator, Gas Range
Laundry Closet Stacked
Exterior
Garage Spaces 2.0
Fence Privacy
Pool Below Ground, Heated
View Mountains/Hills, Peek-A-Boo
Total Parking Spaces 2
Building
Lot Description Sidewalks
Story 2
Lot Size Range 4000-7499 SF
Sewer Unknown
Water Public
Architectural Style Tudor/French Normandy
Level or Stories 2 Story
Others
Acceptable Financing Cash, Conventional, Cash To New Loan
Listing Terms Cash, Conventional, Cash To New Loan
Special Listing Condition Standard
Read Less Info
Want to know what your home might be worth? Contact us for a FREE valuation!

Our team is ready to help you sell your home for the highest possible price ASAP

Bought with Rachel Nickell • Seven Gables Real Estate
“If you're looking for a dedicated and knowledgeable real estate professional who will go above and beyond to help you achieve your goals, I'm here to serve you. Contact me today to learn more about how he can assist you with all your real estate needs.”
GET MORE INFORMATION




