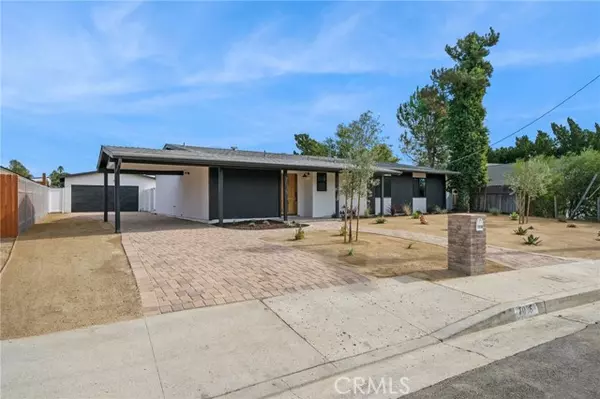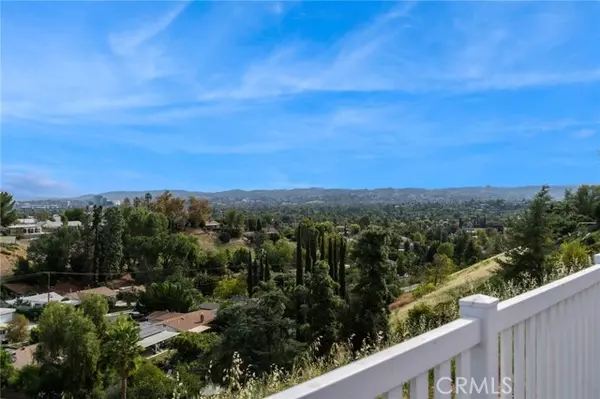For more information regarding the value of a property, please contact us for a free consultation.
Key Details
Sold Price $1,300,000
Property Type Single Family Home
Sub Type Detached
Listing Status Sold
Purchase Type For Sale
Square Footage 1,600 sqft
Price per Sqft $812
MLS Listing ID SR23211443
Sold Date 01/11/24
Style Detached
Bedrooms 3
Full Baths 2
HOA Y/N No
Year Built 1964
Lot Size 0.548 Acres
Acres 0.5478
Property Description
Welcome to this West Hills gem of a home, newly remodeled by Pacific Luxury Partners. Nestled on a half acre lot (mostly flat)- this home features incredible valley VIEWS, fantastic grounds both in the front and back of the home, a 2 car detached garage with a cobblestone paved driveway suited for up to 4 cars, and much more. This home was upgraded head to toe cosmetically with great attention to detail and the California lifestyle in mind. Additionally, the home features new plumbing, electrical, and HVAC. Upon entrance you are introduced to an open floor plan combining the kitchen, dining space, and family room. The fully custom kitchen bears tons of cabinetry space, a built-in microwave, brand new appliances, and a staple of an island made of quartz. You will also find the laundry room adjacent to the kitchen, as well as a large coat closet near the entrance. Open up the sliding doors, take a breath, and thank yourself for making it to the top of the hill. You did it. The expansive backyard is perfect for harmonic experiences which will include entertaining, relaxing, leisure, and breathe-taking VIEWS. Furthermore, you will have a canvas available, made ready to create your dream yard. Back into the home and towards the south wing, you enter the sleeping quarters. The spacious master bedroom includes a long walk-in closet and en-suite bathroom with a double vanity and standing shower. Both guest rooms have sliding door closets and one will feature an en-suite bathroom which also serves for guests and includes a tub. The driveway also features a carport. Get the best of a
Welcome to this West Hills gem of a home, newly remodeled by Pacific Luxury Partners. Nestled on a half acre lot (mostly flat)- this home features incredible valley VIEWS, fantastic grounds both in the front and back of the home, a 2 car detached garage with a cobblestone paved driveway suited for up to 4 cars, and much more. This home was upgraded head to toe cosmetically with great attention to detail and the California lifestyle in mind. Additionally, the home features new plumbing, electrical, and HVAC. Upon entrance you are introduced to an open floor plan combining the kitchen, dining space, and family room. The fully custom kitchen bears tons of cabinetry space, a built-in microwave, brand new appliances, and a staple of an island made of quartz. You will also find the laundry room adjacent to the kitchen, as well as a large coat closet near the entrance. Open up the sliding doors, take a breath, and thank yourself for making it to the top of the hill. You did it. The expansive backyard is perfect for harmonic experiences which will include entertaining, relaxing, leisure, and breathe-taking VIEWS. Furthermore, you will have a canvas available, made ready to create your dream yard. Back into the home and towards the south wing, you enter the sleeping quarters. The spacious master bedroom includes a long walk-in closet and en-suite bathroom with a double vanity and standing shower. Both guest rooms have sliding door closets and one will feature an en-suite bathroom which also serves for guests and includes a tub. The driveway also features a carport. Get the best of all worlds- from living in a quiet suburban neighborhood, to an easy drive to Topanga Mall and The Village- hosting some of the Valley's best shopping and dining, near-by Pavillions grocery store, a 35 minute drive to the beach, and expansive parks and nature reserves in the area. An excellent school district for the clinch (Pomelo Community Charter). This is, 7036 Middlesbury Ridge Cir.
Location
State CA
County Los Angeles
Area West Hills (91307)
Interior
Cooling Central Forced Air
Fireplaces Type FP in Family Room
Laundry Laundry Room
Exterior
Garage Spaces 2.0
Community Features Horse Trails
Complex Features Horse Trails
View Mountains/Hills, Panoramic, Valley/Canyon, City Lights
Total Parking Spaces 2
Building
Lot Description Curbs, Sidewalks
Story 1
Sewer Public Sewer
Water Public
Level or Stories 1 Story
Others
Acceptable Financing Cash, Conventional, FHA
Listing Terms Cash, Conventional, FHA
Special Listing Condition Standard
Read Less Info
Want to know what your home might be worth? Contact us for a FREE valuation!

Our team is ready to help you sell your home for the highest possible price ASAP

Bought with Shay Akoka • Keller Williams Realty World Class
“If you're looking for a dedicated and knowledgeable real estate professional who will go above and beyond to help you achieve your goals, I'm here to serve you. Contact me today to learn more about how he can assist you with all your real estate needs.”
GET MORE INFORMATION




