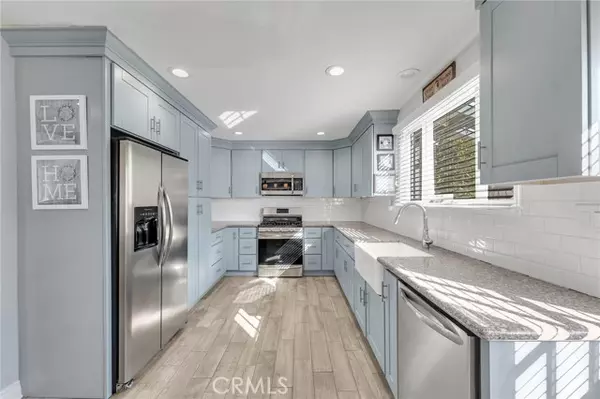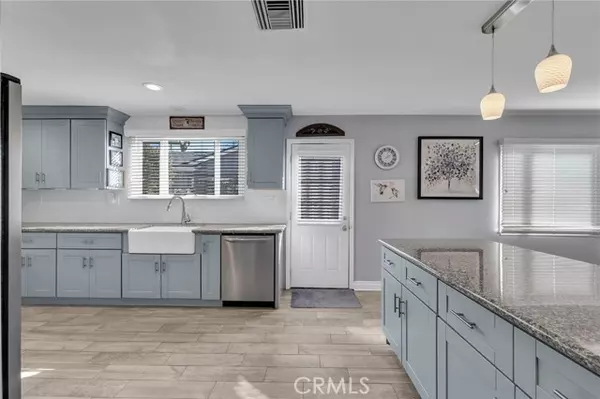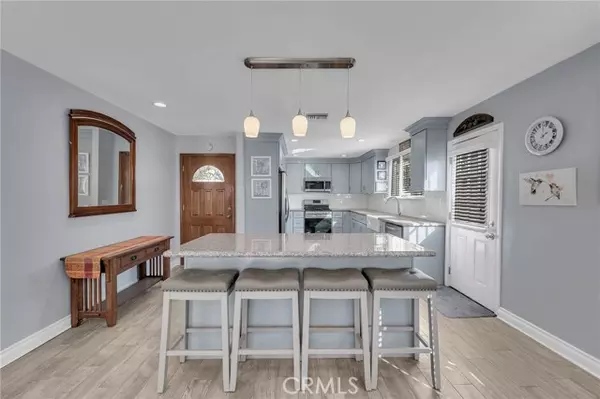For more information regarding the value of a property, please contact us for a free consultation.
Key Details
Sold Price $867,000
Property Type Single Family Home
Sub Type Detached
Listing Status Sold
Purchase Type For Sale
Square Footage 1,397 sqft
Price per Sqft $620
MLS Listing ID SR23203620
Sold Date 01/25/24
Style Detached
Bedrooms 3
Full Baths 2
Construction Status Updated/Remodeled
HOA Y/N No
Year Built 1961
Lot Size 8,069 Sqft
Acres 0.1852
Property Description
Welcome to your dream home in the heart of West Hills. Located in the award winning El Camino school district this beautifully remodeled 3-bedroom, 2-bathroom residence offers a perfect blend of modern luxury and comfort, featuring an open floor plan that creates a spacious and welcoming atmosphere. As you step through the front door, you'll immediately be impressed by the contemporary design and attention to detail throughout. The living area boasts an abundance of natural light, enhancing the warm and inviting ambiance. The open floor plan seamlessly connects the living room, dining area, and kitchen, making it ideal for both entertaining and day-to-day living. The kitchen is a true chef's delight, with stainless steel appliances, granite countertops, custom cabinetry, and a center island that doubles as a breakfast bar. Whether you're hosting a dinner party or enjoying a casual family meal, this kitchen is the heart of the home. The master suite is a peaceful retreat, offering ample space, large closet, and a beautifully appointed in-suite bathroom. Two additional bedrooms are perfect for family, guests, or a home office. Outside, the property features a private backyard with a covered patio, perfect for relaxing, gardening, or even hosting outdoor gatherings. The attached two-car garage offers convenience and additional storage space.
Welcome to your dream home in the heart of West Hills. Located in the award winning El Camino school district this beautifully remodeled 3-bedroom, 2-bathroom residence offers a perfect blend of modern luxury and comfort, featuring an open floor plan that creates a spacious and welcoming atmosphere. As you step through the front door, you'll immediately be impressed by the contemporary design and attention to detail throughout. The living area boasts an abundance of natural light, enhancing the warm and inviting ambiance. The open floor plan seamlessly connects the living room, dining area, and kitchen, making it ideal for both entertaining and day-to-day living. The kitchen is a true chef's delight, with stainless steel appliances, granite countertops, custom cabinetry, and a center island that doubles as a breakfast bar. Whether you're hosting a dinner party or enjoying a casual family meal, this kitchen is the heart of the home. The master suite is a peaceful retreat, offering ample space, large closet, and a beautifully appointed in-suite bathroom. Two additional bedrooms are perfect for family, guests, or a home office. Outside, the property features a private backyard with a covered patio, perfect for relaxing, gardening, or even hosting outdoor gatherings. The attached two-car garage offers convenience and additional storage space.
Location
State CA
County Los Angeles
Area West Hills (91307)
Zoning LARS
Interior
Interior Features Copper Plumbing Partial, Granite Counters, Recessed Lighting
Cooling Central Forced Air
Flooring Linoleum/Vinyl, Tile
Equipment Dishwasher, Disposal, Microwave, Refrigerator
Appliance Dishwasher, Disposal, Microwave, Refrigerator
Laundry Garage
Exterior
Parking Features Garage, Garage - Single Door, Garage Door Opener
Garage Spaces 2.0
Fence Vinyl, Wood
Utilities Available Electricity Connected, Natural Gas Connected, Sewer Connected, Water Connected
Roof Type Composition,Shingle
Total Parking Spaces 2
Building
Lot Description Sidewalks
Story 1
Lot Size Range 7500-10889 SF
Sewer Public Sewer
Water Public
Architectural Style Traditional
Level or Stories 1 Story
Construction Status Updated/Remodeled
Others
Monthly Total Fees $28
Acceptable Financing Cash, Conventional
Listing Terms Cash, Conventional
Special Listing Condition Standard
Read Less Info
Want to know what your home might be worth? Contact us for a FREE valuation!

Our team is ready to help you sell your home for the highest possible price ASAP

Bought with Amin Mehrabi • Pinnacle Estate Properties, Inc.
“If you're looking for a dedicated and knowledgeable real estate professional who will go above and beyond to help you achieve your goals, I'm here to serve you. Contact me today to learn more about how he can assist you with all your real estate needs.”
GET MORE INFORMATION




