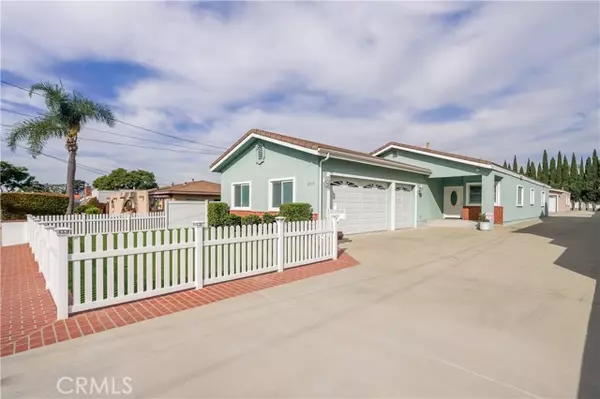For more information regarding the value of a property, please contact us for a free consultation.
Key Details
Sold Price $1,900,000
Property Type Single Family Home
Sub Type Detached
Listing Status Sold
Purchase Type For Sale
Square Footage 3,626 sqft
Price per Sqft $523
MLS Listing ID SB23217927
Sold Date 01/29/24
Style Detached
Bedrooms 4
Full Baths 4
Half Baths 1
HOA Y/N No
Year Built 2012
Lot Size 0.302 Acres
Acres 0.3018
Property Description
Constructed in 2012, this distinctive Lomita property comprises TWO UNITS, each meticulously maintained and offering a myriad of use possibilities. THE FRONT MAIN HOUSE provides single-level convenience boasting three bedrooms, each with a private ensuite, a powder room, and approximately 2,500 square feet of living space. The interior features 9' high ceilings, wide 42 hallways and doorways, plush carpet, travertine tile floors in key areas, recessed lighting, crown molding, and an open concept kitchen, dining, and family room. The heart of the home is the well-appointed kitchen, equipped with stainless steel appliances, granite counters, a walk-in pantry, a huge center island, and a large breakfast bar, seamlessly connecting to the family room for a warm ambiance ideal for family gatherings or entertaining guests. For added convenience is a dedicated laundry room with direct access to the 840-square-foot finished 3-car garage. THE BACK HOUSE stands out as more than an ordinary ADU, offering 1,200 square feet of living space and significant flexibility for various living arrangements or additional rental income. It features one bedroom, a spacious bathroom, central heating/AC, and an open concept kitchen, dining, and living area with direct access to the finished 2-car garage. This expansive 13,000+ square foot lot provides ample outdoor space, including a large driveway for multiple vehicles AND RV parking with pre-installed electric and sewer dumps. With shared water and gas but separate electric, this meticulously maintained property exemplifies modern living and though
Constructed in 2012, this distinctive Lomita property comprises TWO UNITS, each meticulously maintained and offering a myriad of use possibilities. THE FRONT MAIN HOUSE provides single-level convenience boasting three bedrooms, each with a private ensuite, a powder room, and approximately 2,500 square feet of living space. The interior features 9' high ceilings, wide 42 hallways and doorways, plush carpet, travertine tile floors in key areas, recessed lighting, crown molding, and an open concept kitchen, dining, and family room. The heart of the home is the well-appointed kitchen, equipped with stainless steel appliances, granite counters, a walk-in pantry, a huge center island, and a large breakfast bar, seamlessly connecting to the family room for a warm ambiance ideal for family gatherings or entertaining guests. For added convenience is a dedicated laundry room with direct access to the 840-square-foot finished 3-car garage. THE BACK HOUSE stands out as more than an ordinary ADU, offering 1,200 square feet of living space and significant flexibility for various living arrangements or additional rental income. It features one bedroom, a spacious bathroom, central heating/AC, and an open concept kitchen, dining, and living area with direct access to the finished 2-car garage. This expansive 13,000+ square foot lot provides ample outdoor space, including a large driveway for multiple vehicles AND RV parking with pre-installed electric and sewer dumps. With shared water and gas but separate electric, this meticulously maintained property exemplifies modern living and thoughtful design. With its numerous potential uses, this property is truly a must-see!
Location
State CA
County Los Angeles
Area Lomita (90717)
Zoning LOA1*
Interior
Interior Features Granite Counters, Pantry, Recessed Lighting
Cooling Central Forced Air
Equipment Dryer, Washer
Appliance Dryer, Washer
Laundry Garage, Laundry Room
Exterior
Parking Features Garage, Garage - Three Door, Garage - Two Door, Garage Door Opener
Garage Spaces 5.0
Total Parking Spaces 5
Building
Lot Description Curbs, Sidewalks
Story 1
Sewer Public Sewer
Water Public
Level or Stories 1 Story
Others
Monthly Total Fees $80
Acceptable Financing Cash, Conventional, Cash To New Loan, Submit
Listing Terms Cash, Conventional, Cash To New Loan, Submit
Read Less Info
Want to know what your home might be worth? Contact us for a FREE valuation!

Our team is ready to help you sell your home for the highest possible price ASAP

Bought with Chris Davis • Palm Realty Boutique, Inc.
“If you're looking for a dedicated and knowledgeable real estate professional who will go above and beyond to help you achieve your goals, I'm here to serve you. Contact me today to learn more about how he can assist you with all your real estate needs.”
GET MORE INFORMATION




