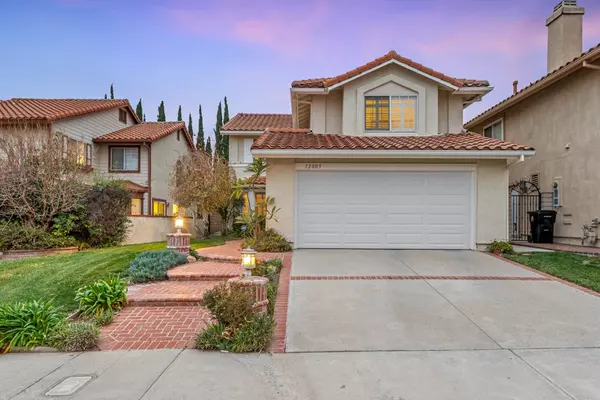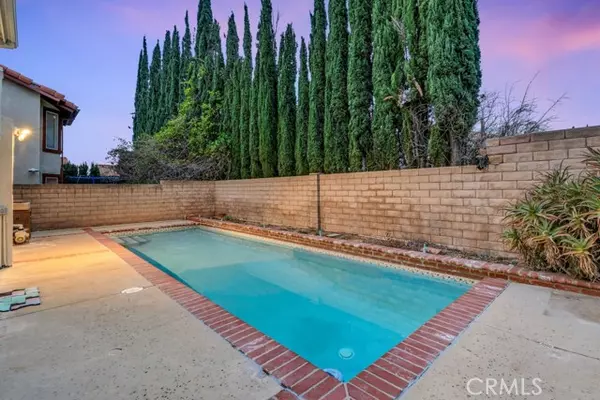For more information regarding the value of a property, please contact us for a free consultation.
Key Details
Sold Price $1,080,000
Property Type Single Family Home
Sub Type Detached
Listing Status Sold
Purchase Type For Sale
Square Footage 2,269 sqft
Price per Sqft $475
MLS Listing ID SR23228227
Sold Date 02/05/24
Style Detached
Bedrooms 3
Full Baths 3
HOA Fees $210/mo
HOA Y/N Yes
Year Built 1989
Lot Size 4,000 Sqft
Acres 0.0918
Property Description
Welcome home to this inviting immaculate home located in the prestigious Porter Ranch Estates community. This beautifully well-kept home features a large driveway for parking, colorful tones of green landscaping which is a beautiful sight to see, rich brick accents & two-car direct access garage. Enter through double doors into the formal foyer which leads into the formal living room and family room. In the home the formal dining area flows with an open floorplan into the living room. The family room has a custom stone fireplace & access to the garage through the laundry room. Timeless upgrades in kitchen include recessed lights, solid wood cabinets with glass panels, granite counter tops & back-splash, stainless steel microwave, Stainless dishwasher, stainless oven, stove, & stainless sink. The home has lots of windows with custom Bombay shutters which let in tons of natural light. Downstairs also includes a powder room & laundry room. Heading upstairs through the high ceiling staircase with chandelier you enter the huge master bedroom which has large windows looking out to the pool, high vaulted ceilings, walk-in closet, 2nd closet & on-suite master bath. Master bath has dual sinks, granite counter tops, tile floors, jet tub & standup glass shower. The two other large bedrooms are down the hall & share a hall bathroom with plenty of linen closets in the hallway. Drought tolerant landscaped yard has a pool, brick-lined concrete slab & planter space to landscape with your desired plants. Other benefits include copper plumbing & tile roof. Community has low HOA dues, 24 hour
Welcome home to this inviting immaculate home located in the prestigious Porter Ranch Estates community. This beautifully well-kept home features a large driveway for parking, colorful tones of green landscaping which is a beautiful sight to see, rich brick accents & two-car direct access garage. Enter through double doors into the formal foyer which leads into the formal living room and family room. In the home the formal dining area flows with an open floorplan into the living room. The family room has a custom stone fireplace & access to the garage through the laundry room. Timeless upgrades in kitchen include recessed lights, solid wood cabinets with glass panels, granite counter tops & back-splash, stainless steel microwave, Stainless dishwasher, stainless oven, stove, & stainless sink. The home has lots of windows with custom Bombay shutters which let in tons of natural light. Downstairs also includes a powder room & laundry room. Heading upstairs through the high ceiling staircase with chandelier you enter the huge master bedroom which has large windows looking out to the pool, high vaulted ceilings, walk-in closet, 2nd closet & on-suite master bath. Master bath has dual sinks, granite counter tops, tile floors, jet tub & standup glass shower. The two other large bedrooms are down the hall & share a hall bathroom with plenty of linen closets in the hallway. Drought tolerant landscaped yard has a pool, brick-lined concrete slab & planter space to landscape with your desired plants. Other benefits include copper plumbing & tile roof. Community has low HOA dues, 24 hour guarded gates, pools, spa, basketball, tennis, volleyball courts, & childrens playground.
Location
State CA
County Los Angeles
Area Porter Ranch (91326)
Zoning LARD6
Interior
Interior Features Bar, Copper Plumbing Partial, Granite Counters
Cooling Central Forced Air
Flooring Carpet, Laminate, Tile
Fireplaces Type FP in Family Room
Equipment Dishwasher, Gas Oven
Appliance Dishwasher, Gas Oven
Laundry Laundry Room, Inside
Exterior
Parking Features Direct Garage Access, Garage, Garage - Single Door
Garage Spaces 2.0
Pool Below Ground, Private, Heated
View Pool
Roof Type Tile/Clay
Total Parking Spaces 2
Building
Lot Description Curbs, Sidewalks, Landscaped
Story 2
Lot Size Range 4000-7499 SF
Sewer Public Sewer
Water Public
Architectural Style Mediterranean/Spanish
Level or Stories 2 Story
Others
Monthly Total Fees $236
Acceptable Financing Cash, Conventional, FHA, VA, Cash To New Loan
Listing Terms Cash, Conventional, FHA, VA, Cash To New Loan
Special Listing Condition Standard
Read Less Info
Want to know what your home might be worth? Contact us for a FREE valuation!

Our team is ready to help you sell your home for the highest possible price ASAP

Bought with Steve Nakachian • Pinnacle Estate Properties
“If you're looking for a dedicated and knowledgeable real estate professional who will go above and beyond to help you achieve your goals, I'm here to serve you. Contact me today to learn more about how he can assist you with all your real estate needs.”
GET MORE INFORMATION




